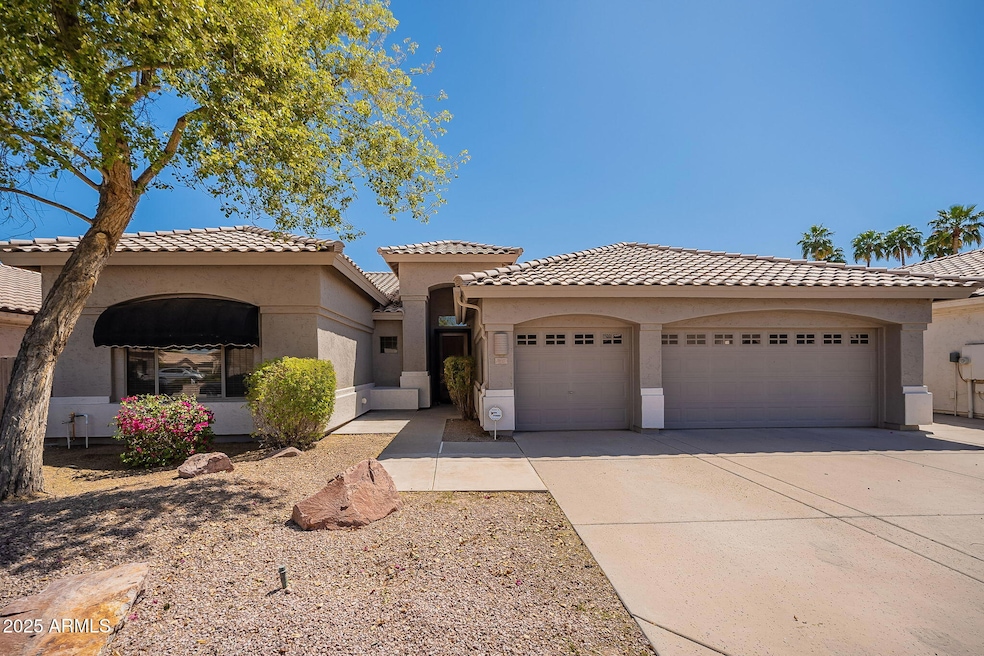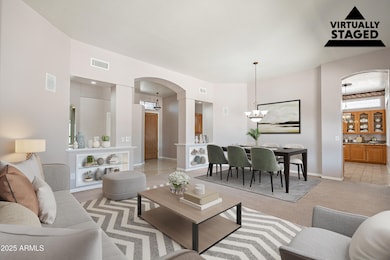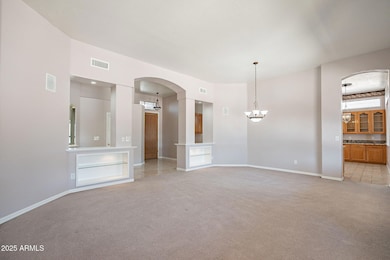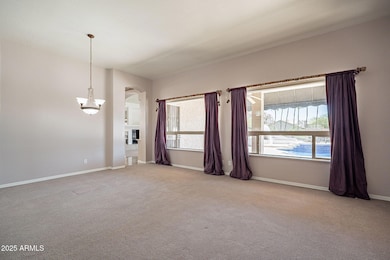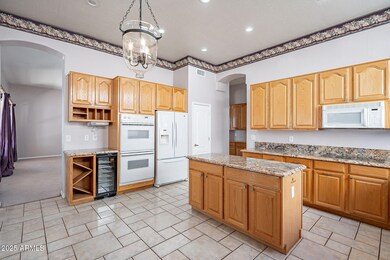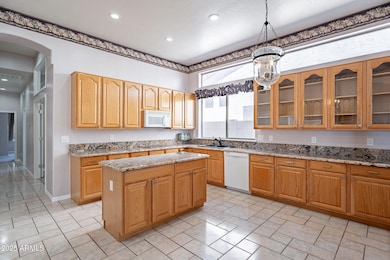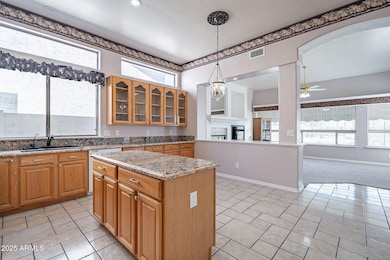
7241 S Los Feliz Dr Tempe, AZ 85283
South Tempe NeighborhoodHighlights
- Private Pool
- Waterfront
- Living Room with Fireplace
- Kyrene del Norte School Rated A-
- Community Lake
- Vaulted Ceiling
About This Home
As of May 2025This charming lakefront property is a 3-bedroom, 2-bathroom home that offers a comfortable waterfront desert experience. The house includes a separate office and provides wonderful opportunities for personalization. Situated in a serene, sought-after neighborhood in the heart of Tempe, this property boasts stunning lake views. It features an outdoor fireplace and pool, perfect for entertaining or relaxing in the beautiful surroundings. With spacious rooms and a functional layout, this home has excellent potential to be transformed into your dream space. Whether you're seeking a cozy retreat or a family home, this property's prime location and layout make it an exceptional find.
Last Agent to Sell the Property
Century 21 Arizona Foothills License #SA701086000 Listed on: 04/10/2025

Home Details
Home Type
- Single Family
Est. Annual Taxes
- $4,853
Year Built
- Built in 1995
Lot Details
- 8,594 Sq Ft Lot
- Waterfront
- Desert faces the front and back of the property
- Wrought Iron Fence
- Artificial Turf
- Sprinklers on Timer
HOA Fees
- $90 Monthly HOA Fees
Parking
- 3 Car Direct Access Garage
- Garage Door Opener
Home Design
- Wood Frame Construction
- Tile Roof
- Stucco
Interior Spaces
- 2,445 Sq Ft Home
- 1-Story Property
- Vaulted Ceiling
- Ceiling Fan
- Double Pane Windows
- Living Room with Fireplace
- 2 Fireplaces
Kitchen
- Eat-In Kitchen
- Electric Cooktop
- Built-In Microwave
- Kitchen Island
- Granite Countertops
Flooring
- Floors Updated in 2022
- Carpet
- Tile
Bedrooms and Bathrooms
- 3 Bedrooms
- Bathroom Updated in 2022
- 2 Bathrooms
- Dual Vanity Sinks in Primary Bathroom
- Easy To Use Faucet Levers
Accessible Home Design
- Roll-in Shower
- Bathroom has a 60 inch turning radius
- Bath Scalding Control Feature
- Grab Bar In Bathroom
- Accessible Hallway
- No Interior Steps
Outdoor Features
- Private Pool
- Covered patio or porch
- Outdoor Fireplace
- Built-In Barbecue
Schools
- Kyrene Del Norte Elementary School
- Kyrene Middle School
- Marcos De Niza High School
Utilities
- Central Air
- Heating Available
- Cable TV Available
Listing and Financial Details
- Tax Lot 131
- Assessor Parcel Number 308-11-131
Community Details
Overview
- Association fees include ground maintenance
- Kinney Management Co Association
- Built by Fulton Homes
- Oasis At Anozira Subdivision
- Community Lake
Recreation
- Bike Trail
Ownership History
Purchase Details
Home Financials for this Owner
Home Financials are based on the most recent Mortgage that was taken out on this home.Purchase Details
Purchase Details
Purchase Details
Home Financials for this Owner
Home Financials are based on the most recent Mortgage that was taken out on this home.Purchase Details
Home Financials for this Owner
Home Financials are based on the most recent Mortgage that was taken out on this home.Purchase Details
Similar Homes in the area
Home Values in the Area
Average Home Value in this Area
Purchase History
| Date | Type | Sale Price | Title Company |
|---|---|---|---|
| Warranty Deed | $731,200 | Empire Title Agency | |
| Deed | -- | None Listed On Document | |
| Interfamily Deed Transfer | -- | None Available | |
| Warranty Deed | $330,000 | American Title Ins Agency Az | |
| Quit Claim Deed | $270,000 | Chicago Title Insurance Co | |
| Warranty Deed | $230,978 | Security Title Agency |
Mortgage History
| Date | Status | Loan Amount | Loan Type |
|---|---|---|---|
| Previous Owner | $264,000 | New Conventional | |
| Previous Owner | $195,000 | New Conventional |
Property History
| Date | Event | Price | Change | Sq Ft Price |
|---|---|---|---|---|
| 05/19/2025 05/19/25 | Sold | $731,200 | -2.5% | $299 / Sq Ft |
| 04/21/2025 04/21/25 | Price Changed | $750,000 | -3.2% | $307 / Sq Ft |
| 04/10/2025 04/10/25 | For Sale | $775,000 | -- | $317 / Sq Ft |
Tax History Compared to Growth
Tax History
| Year | Tax Paid | Tax Assessment Tax Assessment Total Assessment is a certain percentage of the fair market value that is determined by local assessors to be the total taxable value of land and additions on the property. | Land | Improvement |
|---|---|---|---|---|
| 2025 | $4,853 | $51,598 | -- | -- |
| 2024 | $4,721 | $49,141 | -- | -- |
| 2023 | $4,721 | $62,800 | $12,560 | $50,240 |
| 2022 | $4,474 | $45,900 | $9,180 | $36,720 |
| 2021 | $4,587 | $42,450 | $8,490 | $33,960 |
| 2020 | $4,495 | $41,770 | $8,350 | $33,420 |
| 2019 | $4,344 | $41,200 | $8,240 | $32,960 |
| 2018 | $4,193 | $38,860 | $7,770 | $31,090 |
| 2017 | $4,009 | $38,430 | $7,680 | $30,750 |
| 2016 | $4,050 | $38,170 | $7,630 | $30,540 |
| 2015 | $3,690 | $34,370 | $6,870 | $27,500 |
Agents Affiliated with this Home
-
M
Seller's Agent in 2025
Macy Leff
Century 21 Arizona Foothills
(480) 889-2151
1 in this area
7 Total Sales
-

Buyer's Agent in 2025
Jamie Namock
HomeSmart
(602) 740-0747
1 in this area
39 Total Sales
Map
Source: Arizona Regional Multiple Listing Service (ARMLS)
MLS Number: 6849173
APN: 308-11-131
- 1895 E Dava Dr
- 1943 E Drake Dr
- 1975 E Chilton Dr
- 1861 E Bendix Dr
- 2018 E Redfield Rd
- 7635 S Taylor Dr
- 2015 E Bendix Dr
- 1631 E Bell de Mar Dr
- 6847 S Willow Dr
- 1505 E Divot Dr
- 2029 E Lodge Dr
- 1916 E Secretariat Dr
- 2031 E Vaughn St
- 1401 E Drake Dr
- 1326 E Redfield Rd
- 1875 E Pegasus Dr
- 1615 E Redmon Dr
- 1401 E Brentrup Dr
- 1966 E Belmont Dr
- 1920 E Belmont Dr
