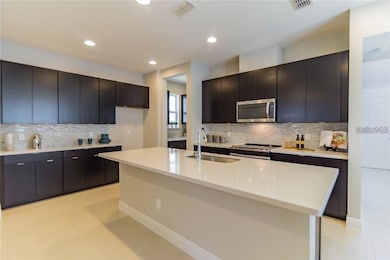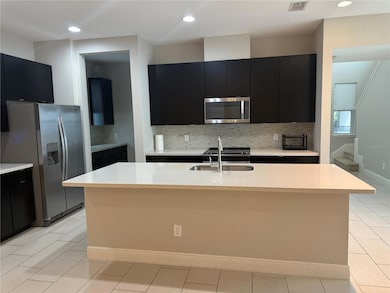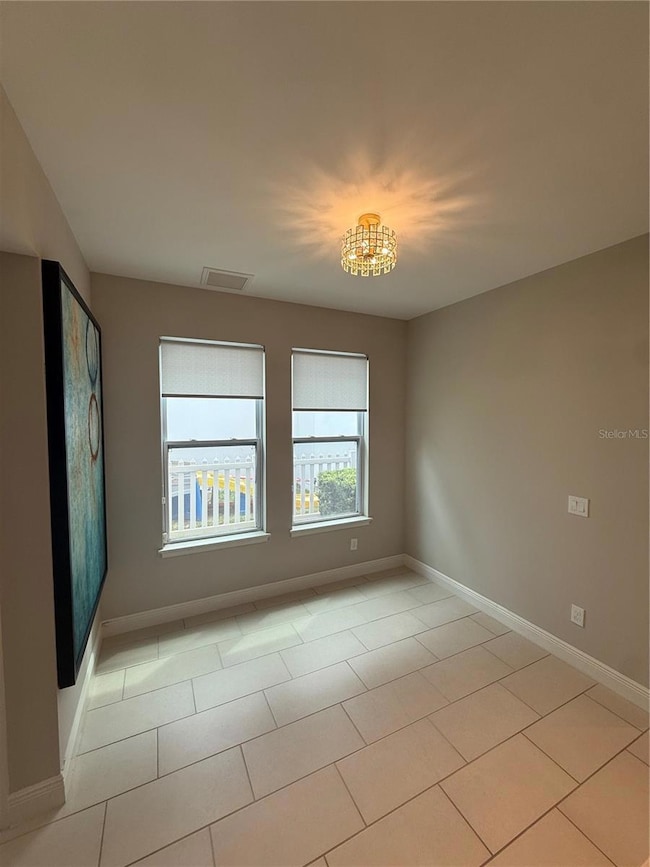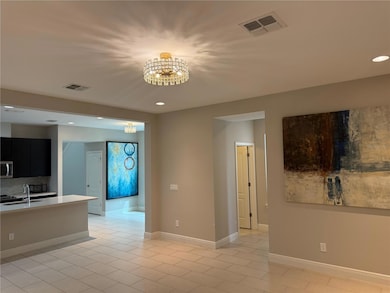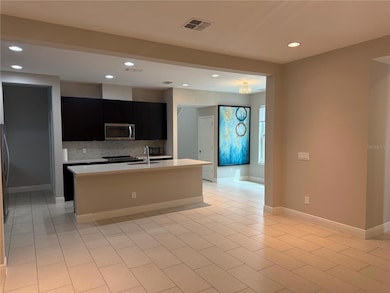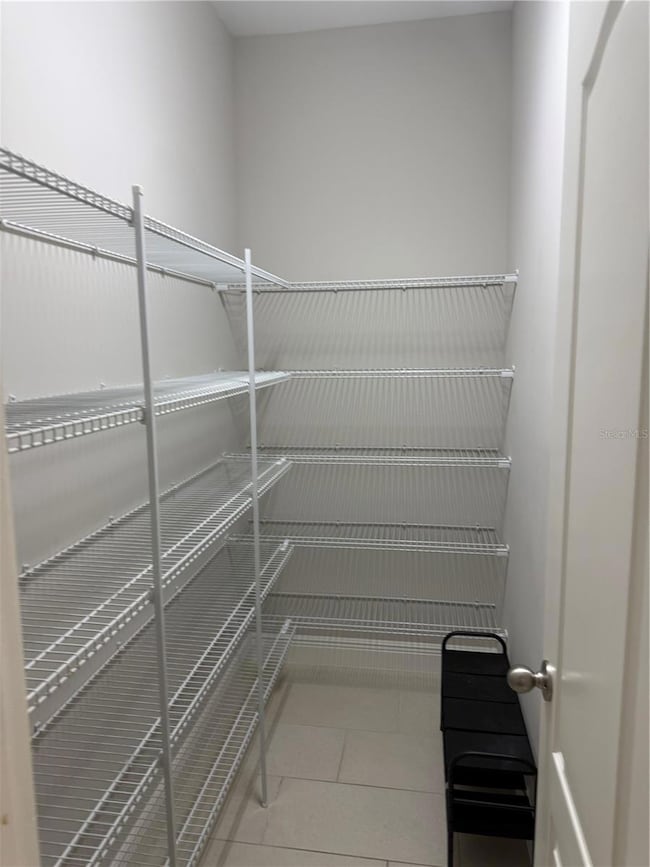7241 Sunny Meadow Alley Windermere, FL 34786
Highlights
- Clubhouse
- Garden View
- Community Pool
- Palmview Elementary School Rated 9+
- Stone Countertops
- Walk-In Pantry
About This Home
This beautiful single-family residence FOR RENT offers the perfect combination of modern comfort and resort-style living. Great floorpan featuring 3 Bedrooms, 2-1/2 Bathroons and a great office. From the moment you arrive, you'll be captivated by the inviting atmosphere and community amenities, including a sparkling, resort-style pool—ideal for relaxing weekends. The heart of the home is the beautifully updated kitchen, featuring sleek stainless steel appliances, contemporary cabinetry, and ample counter space. Conveniently located near top-rated schools, shopping centers, dining options, and major attractions, this home offers easy access to everything you need while providing a tranquil retreat from the hustle. Don’t miss your chance to live in this exceptional home with luxury community amenities. Schedule your private tour today and start living the lifestyle you’ve always dreamed of! THIS PROPERTY IS UNFURNISHED.
Listing Agent
B LIVE COMMERCIAL AND RESIDENTIAL REAL ESTATE Brokerage Phone: 407-217-7573 License #3217083 Listed on: 09/02/2025
Home Details
Home Type
- Single Family
Year Built
- Built in 2017
Parking
- 2 Car Garage
Home Design
- Bi-Level Home
Interior Spaces
- 2,043 Sq Ft Home
- Blinds
- Combination Dining and Living Room
- Garden Views
Kitchen
- Walk-In Pantry
- Convection Oven
- Cooktop
- Recirculated Exhaust Fan
- Microwave
- Freezer
- Dishwasher
- Stone Countertops
- Disposal
Flooring
- Carpet
- Ceramic Tile
Bedrooms and Bathrooms
- 3 Bedrooms
- Primary Bedroom Upstairs
- Walk-In Closet
Laundry
- Laundry Room
- Dryer
- Washer
Schools
- Sunset Park Elementary School
- Horizon West Middle School
- Windermere High School
Additional Features
- 4,802 Sq Ft Lot
- Central Heating and Cooling System
Listing and Financial Details
- Residential Lease
- Security Deposit $3,350
- Property Available on 9/2/25
- The owner pays for management, pest control, recreational, taxes
- 12-Month Minimum Lease Term
- $100 Application Fee
- 1 to 2-Year Minimum Lease Term
- Assessor Parcel Number 25-23-27-0200-00-430
Community Details
Overview
- Property has a Home Owners Association
- Ashlin Park Association
- Ashlin Park Ph 1 Subdivision
Amenities
- Clubhouse
Recreation
- Community Playground
- Community Pool
Pet Policy
- No Pets Allowed
Map
Source: Stellar MLS
MLS Number: S5133848
APN: 25-2327-0200-00-430
- 7211 Still Pond Ln
- 11818 Water Run Alley
- 11692 Water Run Alley
- 11686 Water Run Alley
- 11636 Water Run Alley
- 6799 Helmsley Cir
- 6846 Helmsley Cir
- 11637 Brickyard Pond Ln
- 7628 Billingham St
- 7625 Sutherton Ln
- 7361 Brightland St
- 6965 Tettenhall Ln
- 7504 Bentonshire Ave
- 6615 Helmsley Cir
- 7462 Bentonshire Ave
- 12621 Salomon Cove Dr
- 12815 Westside Village Loop
- 7418 Bentonshire Ave
- 12530 Climbing Vine Ct
- 7401 Ella Ln
- 7231 Rambling Water Way
- 7211 Still Pond Ln
- 7819 Hardenton St
- 6506 San Francesco Way
- 12910 Calderdale Ave
- 7621 Sutherton Ln
- 11049 Bagley Alley
- 7826 Crosswater Trail
- 12609 Salomon Cove Dr
- 12621 Salomon Cove Dr
- 11598 Lachlan Ln
- 12821 Westside Village Loop
- 12676 Salomon Cove Dr
- 7347 Millstone St
- 7351 Millstone St
- 7231 Sangalla Dr
- 7752 Moser Ave
- 7654 Fairgrove Ave
- 13094 Kegan St
- 7681 Fordson Ln

