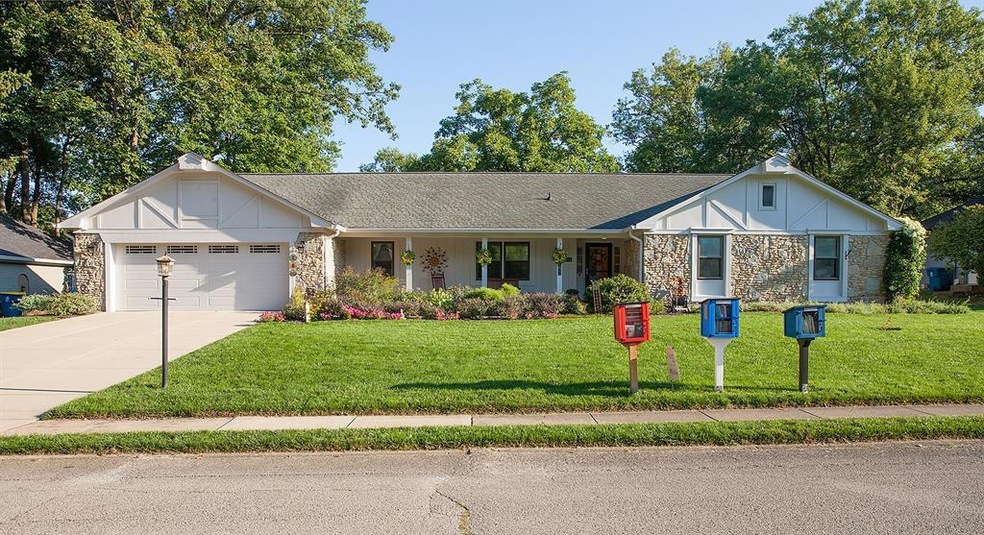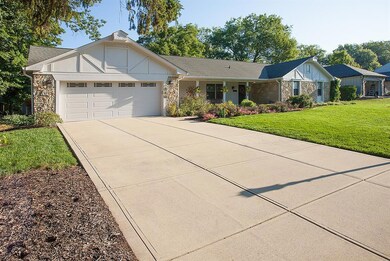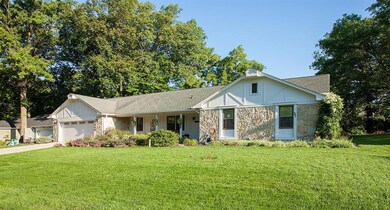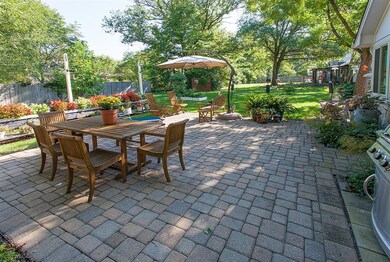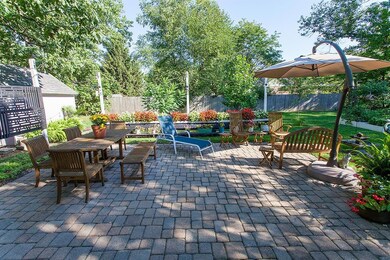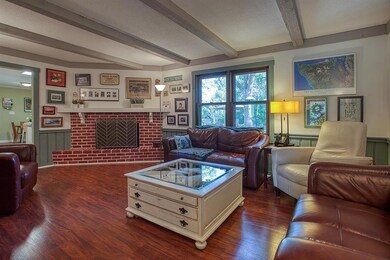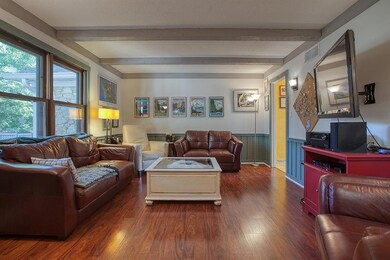
7242 Highburry Dr Indianapolis, IN 46256
I-69 Fall Creek NeighborhoodHighlights
- Ranch Style House
- Outdoor Storage
- Vinyl Flooring
- 2 Car Attached Garage
- Forced Air Heating and Cooling System
About This Home
As of October 2022Welcome home to this lovingly updated ranch over a full basement. When you arrive at this home you'll fall in love with the gorgeous and serene landscaping before you walk in to the charm and character of the home and its updates. With 4 large bedrooms and 3.5 bathrooms, including a remodeled primary bath full, you will have plenty of room for your family or plenty of room for guests. The updated kitchen leads you to a peaceful enclosed sun room off the back patio that then leads you to a quiet and peaceful backyard. The fully finished basement boasts a bonus room that can be easily converted to a 5th bedroom, ample storage space and a full entertaining set up. The oversized garage allows for two vehicles with a full workshop left to spare.
Last Agent to Sell the Property
Jason Millican
Millican Realty Listed on: 09/09/2022
Last Buyer's Agent
Dr. Tom Galovic
eXp Realty LLC

Home Details
Home Type
- Single Family
Est. Annual Taxes
- $2,434
Year Built
- Built in 1974
Parking
- 2 Car Attached Garage
Home Design
- Ranch Style House
Interior Spaces
- 3,303 Sq Ft Home
- Window Screens
- Living Room with Fireplace
Kitchen
- Gas Oven
- Microwave
- Dishwasher
Flooring
- Laminate
- Vinyl
Bedrooms and Bathrooms
- 4 Bedrooms
Laundry
- Dryer
- Washer
Finished Basement
- Basement Fills Entire Space Under The House
- Sump Pump
- Crawl Space
Utilities
- Forced Air Heating and Cooling System
- Heating System Uses Gas
- Gas Water Heater
Additional Features
- Outdoor Storage
- 0.34 Acre Lot
Community Details
- Avalon Hills Subdivision
Listing and Financial Details
- Assessor Parcel Number 490235124005000400
Ownership History
Purchase Details
Home Financials for this Owner
Home Financials are based on the most recent Mortgage that was taken out on this home.Purchase Details
Home Financials for this Owner
Home Financials are based on the most recent Mortgage that was taken out on this home.Purchase Details
Purchase Details
Similar Homes in Indianapolis, IN
Home Values in the Area
Average Home Value in this Area
Purchase History
| Date | Type | Sale Price | Title Company |
|---|---|---|---|
| Warranty Deed | -- | Ata National Title Group | |
| Warranty Deed | -- | Fat | |
| Warranty Deed | -- | Fat | |
| Quit Claim Deed | -- | Fat | |
| Land Contract | $61,000 | None Available |
Mortgage History
| Date | Status | Loan Amount | Loan Type |
|---|---|---|---|
| Open | $375,250 | New Conventional | |
| Previous Owner | $122,000 | New Conventional | |
| Previous Owner | $122,300 | Purchase Money Mortgage | |
| Previous Owner | $184,372 | Unknown |
Property History
| Date | Event | Price | Change | Sq Ft Price |
|---|---|---|---|---|
| 06/29/2025 06/29/25 | Pending | -- | -- | -- |
| 06/25/2025 06/25/25 | Price Changed | $475,000 | -2.1% | $132 / Sq Ft |
| 06/12/2025 06/12/25 | For Sale | $485,000 | +22.8% | $135 / Sq Ft |
| 10/10/2022 10/10/22 | Sold | $395,000 | +1.5% | $120 / Sq Ft |
| 09/12/2022 09/12/22 | Pending | -- | -- | -- |
| 09/12/2022 09/12/22 | For Sale | $389,000 | 0.0% | $118 / Sq Ft |
| 09/11/2022 09/11/22 | Pending | -- | -- | -- |
| 09/09/2022 09/09/22 | For Sale | $389,000 | -- | $118 / Sq Ft |
Tax History Compared to Growth
Tax History
| Year | Tax Paid | Tax Assessment Tax Assessment Total Assessment is a certain percentage of the fair market value that is determined by local assessors to be the total taxable value of land and additions on the property. | Land | Improvement |
|---|---|---|---|---|
| 2024 | $4,335 | $418,800 | $56,500 | $362,300 |
| 2023 | $4,335 | $385,500 | $56,500 | $329,000 |
| 2022 | $4,294 | $365,300 | $56,500 | $308,800 |
| 2021 | $3,530 | $304,000 | $37,600 | $266,400 |
| 2020 | $3,636 | $310,100 | $37,600 | $272,500 |
| 2019 | $3,253 | $313,700 | $37,600 | $276,100 |
| 2018 | $2,654 | $254,400 | $37,600 | $216,800 |
| 2017 | $2,616 | $250,900 | $37,600 | $213,300 |
| 2016 | $2,540 | $243,600 | $37,600 | $206,000 |
| 2014 | $2,347 | $234,700 | $37,600 | $197,100 |
| 2013 | $2,287 | $231,000 | $37,600 | $193,400 |
Agents Affiliated with this Home
-
Kelly DeSchryver

Seller's Agent in 2025
Kelly DeSchryver
Carpenter, REALTORS®
(317) 997-8243
10 in this area
168 Total Sales
-
Ellen Orzeske

Buyer's Agent in 2025
Ellen Orzeske
F.C. Tucker Company
(317) 691-5841
7 in this area
237 Total Sales
-
Samantha Rauh

Buyer Co-Listing Agent in 2025
Samantha Rauh
F.C. Tucker Company
(317) 509-1319
5 in this area
100 Total Sales
-
J
Seller's Agent in 2022
Jason Millican
Millican Realty
-
D
Buyer's Agent in 2022
Dr. Tom Galovic
eXp Realty LLC
Map
Source: MIBOR Broker Listing Cooperative®
MLS Number: 21881327
APN: 49-02-35-124-005.000-400
- 7513 Pine Royal Dr
- 7038 E 65th St
- 7530 Redcliff Rd
- 7138 Avalon Trail Ct
- 7802 Fall Creek Rd
- 7029 Kingswood Cir
- 6838 Johnson Rd
- 6906 Johnson Rd
- 7223 Marla Dr
- 7731 Scarborough Boulevard Dr S
- 7035 Creekside Ln
- 7014 Creekside Ln
- 6519 Creekside Ln
- 7433 Prairie Lake Dr
- 7612 Farm View Cir E
- 7547 Prairie Lake Dr
- 7334 Fairwood Cir
- 7662 Micawber Ct
- 7914 Trotwood Cir
- 6227 Johnson Rd
