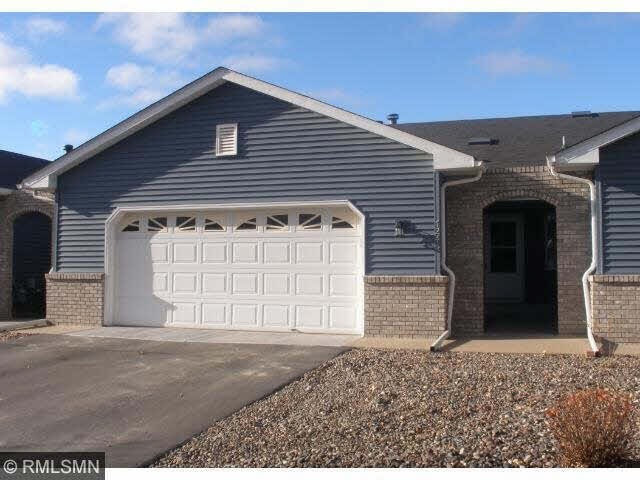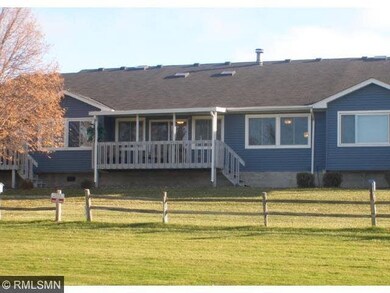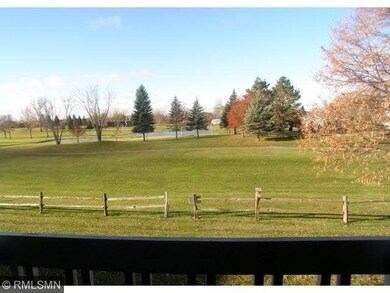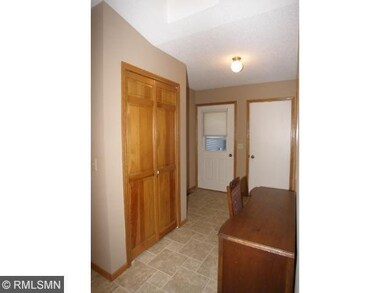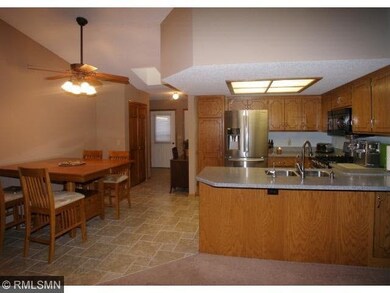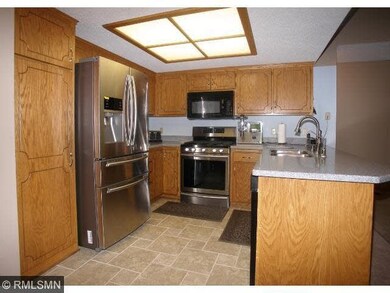
7245 218th Street Way N Forest Lake, MN 55025
Estimated Value: $278,134 - $318,000
Highlights
- On Golf Course
- Deck
- Breakfast Area or Nook
- Heated In Ground Pool
- Vaulted Ceiling
- Skylights
About This Home
As of December 2014Castlewood Golf Course One Level 2/2. Open floor plan with vaulted ceilings, large master suite with walk-in closet, central vacuum, skylights throughout and Newer stainless steel KT appliances including gas range. Quick closing possible! 1 yr warranty!!
Last Agent to Sell the Property
Dwight Zaudtke
Keller Williams Premier Realty Listed on: 10/29/2014
Last Buyer's Agent
Patrick Sweeney
Twin Cities Real Estate
Home Details
Home Type
- Single Family
Est. Annual Taxes
- $1,285
Year Built
- Built in 1990
Lot Details
- 2,178 Sq Ft Lot
- Lot Dimensions are 32 x 70
- On Golf Course
- Street terminates at a dead end
- Few Trees
- Zero Lot Line
HOA Fees
- $210 Monthly HOA Fees
Home Design
- Brick Exterior Construction
- Asphalt Shingled Roof
- Vinyl Siding
Interior Spaces
- 1,536 Sq Ft Home
- Central Vacuum
- Woodwork
- Vaulted Ceiling
- Ceiling Fan
- Skylights
- Gas Fireplace
- Dining Room
- Tile Flooring
- Crawl Space
Kitchen
- Breakfast Area or Nook
- Range
- Microwave
- Dishwasher
- Disposal
Bedrooms and Bathrooms
- 2 Bedrooms
- Walk-In Closet
- Bathroom on Main Level
Laundry
- Dryer
- Washer
Parking
- 2 Car Attached Garage
- Side by Side Parking
- Garage Door Opener
- Driveway
Accessible Home Design
- Wheelchair Access
Outdoor Features
- Heated In Ground Pool
- Deck
Utilities
- Forced Air Heating and Cooling System
- Furnace Humidifier
- Water Softener is Owned
Listing and Financial Details
- Assessor Parcel Number 1603221140054
Community Details
Overview
- Association fees include exterior maintenance, shared amenities, snow removal, trash
Recreation
- Community Pool
Ownership History
Purchase Details
Home Financials for this Owner
Home Financials are based on the most recent Mortgage that was taken out on this home.Purchase Details
Home Financials for this Owner
Home Financials are based on the most recent Mortgage that was taken out on this home.Similar Homes in Forest Lake, MN
Home Values in the Area
Average Home Value in this Area
Purchase History
| Date | Buyer | Sale Price | Title Company |
|---|---|---|---|
| Mckee Judith A | $178,000 | Partners Title Of North Subu | |
| Vruno Joseph M | $165,000 | Title Recording Svcs |
Mortgage History
| Date | Status | Borrower | Loan Amount |
|---|---|---|---|
| Closed | Mckee Judith A | $65,000 |
Property History
| Date | Event | Price | Change | Sq Ft Price |
|---|---|---|---|---|
| 12/18/2014 12/18/14 | Sold | $178,000 | -3.7% | $116 / Sq Ft |
| 12/10/2014 12/10/14 | Pending | -- | -- | -- |
| 10/29/2014 10/29/14 | For Sale | $184,900 | +12.1% | $120 / Sq Ft |
| 08/22/2014 08/22/14 | Sold | $165,000 | -2.4% | $107 / Sq Ft |
| 06/13/2014 06/13/14 | Pending | -- | -- | -- |
| 06/10/2014 06/10/14 | For Sale | $169,000 | -- | $110 / Sq Ft |
Tax History Compared to Growth
Tax History
| Year | Tax Paid | Tax Assessment Tax Assessment Total Assessment is a certain percentage of the fair market value that is determined by local assessors to be the total taxable value of land and additions on the property. | Land | Improvement |
|---|---|---|---|---|
| 2023 | $2,624 | $238,200 | $44,000 | $194,200 |
| 2022 | $2,172 | $246,800 | $58,400 | $188,400 |
| 2021 | $2,188 | $200,400 | $47,000 | $153,400 |
| 2020 | $2,214 | $199,300 | $53,000 | $146,300 |
| 2019 | $2,318 | $198,400 | $50,000 | $148,400 |
| 2018 | $1,848 | $202,200 | $60,000 | $142,200 |
| 2017 | $1,928 | $173,600 | $40,000 | $133,600 |
| 2016 | $1,862 | $170,400 | $40,000 | $130,400 |
| 2015 | $1,602 | $134,800 | $25,600 | $109,200 |
| 2013 | -- | $99,200 | $20,000 | $79,200 |
Agents Affiliated with this Home
-
S
Seller's Agent in 2014
Susan Clawson
Greater Midwest Realty
-
D
Seller's Agent in 2014
Dwight Zaudtke
Keller Williams Premier Realty
-
P
Buyer's Agent in 2014
Patrick Sweeney
Twin Cities Real Estate
Map
Source: REALTOR® Association of Southern Minnesota
MLS Number: 4690351
APN: 16-032-21-14-0054
- 7214 218th St N
- 1308 Bay Dr SE
- 1305 18th Ave SE
- 1007 15th St SE
- 891 19th St SE
- 1808 Beach Dr SE
- 21326 Heath Avenue Ct N
- 1867 Beach Dr SE
- 7447 213th St N
- 1022 17th Ave SE
- 7780 214th St N
- 7785 214th St N
- 956 10th Ave SE
- 954 15th Ave SE
- 1379 7th Ave SE
- 7550 N Shore Cir N
- 6730 210th Ct N
- 644 11th Ave SE
- 20867 Hardwood Rd N
- 22620 Hayward Ave N
- 7245 218th Street Way N
- 7243 218th Street Way N
- 7247 218th Street Way N
- 7251 218th Street Way N
- 7241 218th Street Way N
- 7253 Street Way N
- 7253 218th Street Way N
- 7239 218th Street Way N
- 7255 218th Street Way N
- 7235 218th Street Way N
- 7261 218th Street Way N
- 7265 218th Street Way N
- 7269 218th Street Way N
- 7065 218th Street Place N
- 7069 218th Street Place N
- 7073 218th Street Place N
- 7075 218th Street Place N
- 7246 218th St N
- 7242 218th St N
- 7238 218th St N
