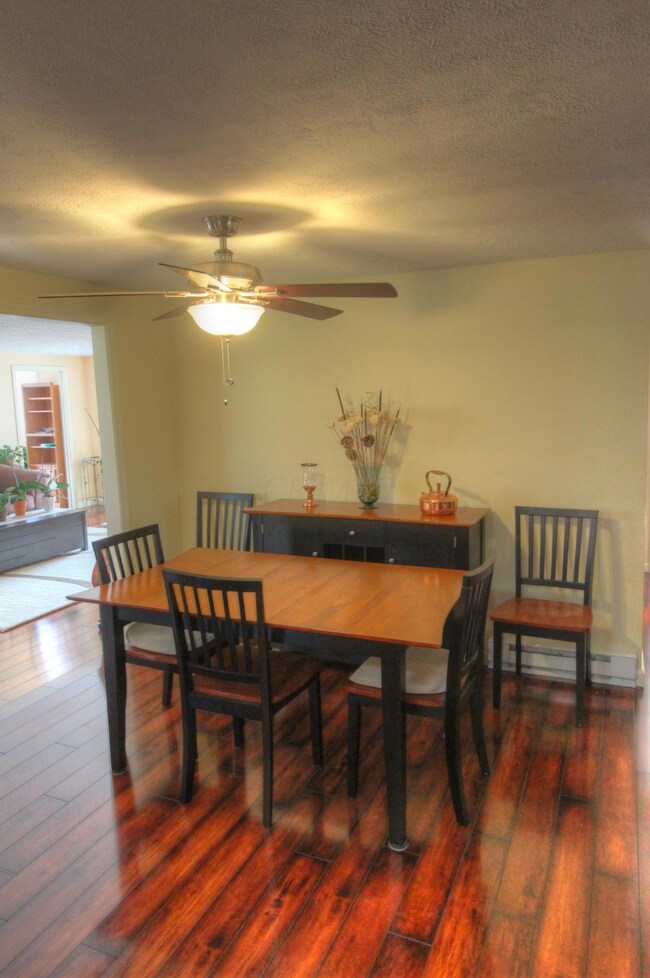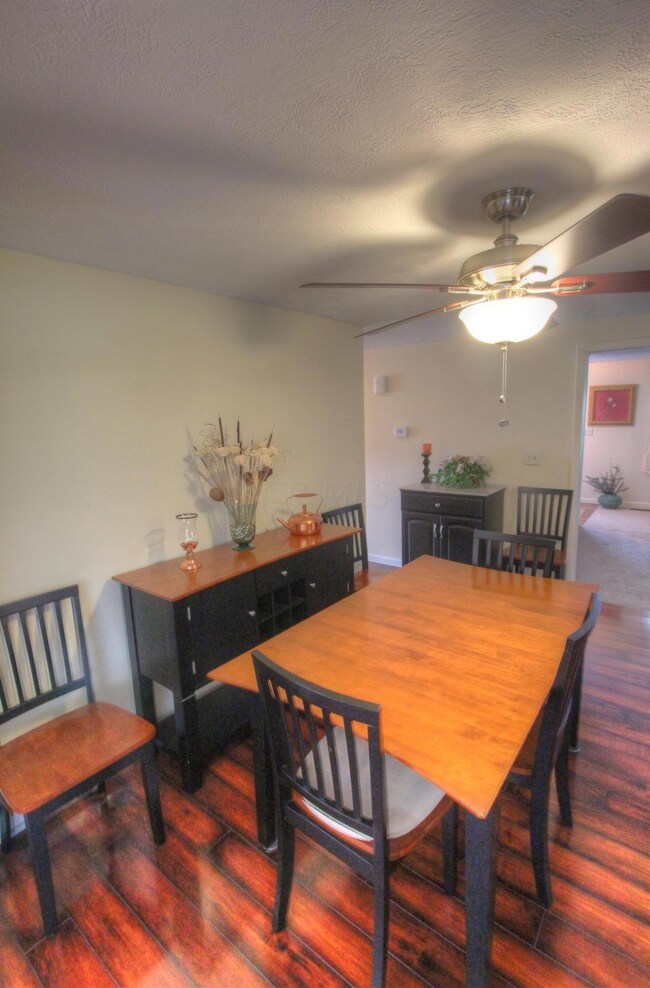
7245 Neil Rd London, OH 43140
Highlights
- Deck
- 2 Car Attached Garage
- Shed
- Ranch Style House
- Patio
- Forced Air Heating and Cooling System
About This Home
As of May 2018Charming updated ranch home with panoramic views of the surrounding countryside. This 3 bedroom home has lots of separate living space with a split family and living rooms that are largely oversized and a den or 4th bedroom. This house has had numerous recent updates including newer roof and windows, extra thick insulated siding, new kitchen cabinets, corian countertops, stainless steel appliances, new laminate flooring, new living room carpet, new high efficiency furnace and air conditioner, water heater, water softener, deck/patio area, landscaping including lots of newly planted trees, the list goes on! Property has 5 acres with an outbuilding. The building has water and 220 electric! Oversized garage complete with workshop area or huge storage space. Move in ready!
Last Agent to Sell the Property
BerkshireHathawayHSCragerTobin License #2007001852 Listed on: 09/01/2015

Last Buyer's Agent
Andrea Dillion
RE/MAX Leading Edge
Home Details
Home Type
- Single Family
Est. Annual Taxes
- $1,654
Year Built
- Built in 1974
Lot Details
- 5 Acre Lot
Parking
- 2 Car Attached Garage
Home Design
- Ranch Style House
- Block Foundation
- Vinyl Siding
Interior Spaces
- 2,144 Sq Ft Home
- Insulated Windows
- Family Room
- Basement
- Crawl Space
- Laundry on main level
Kitchen
- Electric Range
- <<microwave>>
- Dishwasher
Flooring
- Carpet
- Laminate
- Vinyl
Bedrooms and Bathrooms
- 3 Main Level Bedrooms
Outdoor Features
- Deck
- Patio
- Shed
- Storage Shed
- Outbuilding
Utilities
- Forced Air Heating and Cooling System
- Heating System Uses Propane
- Well
Listing and Financial Details
- Assessor Parcel Number 14-00202.000
Ownership History
Purchase Details
Home Financials for this Owner
Home Financials are based on the most recent Mortgage that was taken out on this home.Purchase Details
Home Financials for this Owner
Home Financials are based on the most recent Mortgage that was taken out on this home.Purchase Details
Purchase Details
Home Financials for this Owner
Home Financials are based on the most recent Mortgage that was taken out on this home.Similar Homes in London, OH
Home Values in the Area
Average Home Value in this Area
Purchase History
| Date | Type | Sale Price | Title Company |
|---|---|---|---|
| Warranty Deed | $272,900 | Bridge Title | |
| Limited Warranty Deed | $132,900 | Thoroughbred Title | |
| Sheriffs Deed | $110,334 | Attorney | |
| Deed | $117,500 | -- |
Mortgage History
| Date | Status | Loan Amount | Loan Type |
|---|---|---|---|
| Open | $242,500 | New Conventional | |
| Closed | $245,610 | New Conventional | |
| Previous Owner | $20,684 | Credit Line Revolving | |
| Previous Owner | $72,000 | New Conventional | |
| Previous Owner | $176,000 | Stand Alone Second | |
| Previous Owner | $121,025 | VA |
Property History
| Date | Event | Price | Change | Sq Ft Price |
|---|---|---|---|---|
| 03/27/2025 03/27/25 | Off Market | $210,000 | -- | -- |
| 05/31/2018 05/31/18 | Sold | $272,900 | 0.0% | $127 / Sq Ft |
| 05/01/2018 05/01/18 | Pending | -- | -- | -- |
| 04/08/2018 04/08/18 | For Sale | $272,900 | +30.0% | $127 / Sq Ft |
| 10/23/2015 10/23/15 | Sold | $210,000 | -4.5% | $98 / Sq Ft |
| 09/23/2015 09/23/15 | Pending | -- | -- | -- |
| 09/01/2015 09/01/15 | For Sale | $219,900 | +65.5% | $103 / Sq Ft |
| 11/02/2012 11/02/12 | Sold | $132,900 | -16.9% | $62 / Sq Ft |
| 10/03/2012 10/03/12 | Pending | -- | -- | -- |
| 06/18/2012 06/18/12 | For Sale | $159,900 | -- | $75 / Sq Ft |
Tax History Compared to Growth
Tax History
| Year | Tax Paid | Tax Assessment Tax Assessment Total Assessment is a certain percentage of the fair market value that is determined by local assessors to be the total taxable value of land and additions on the property. | Land | Improvement |
|---|---|---|---|---|
| 2024 | $3,363 | $95,460 | $21,330 | $74,130 |
| 2023 | $3,363 | $95,460 | $21,330 | $74,130 |
| 2022 | $3,025 | $72,370 | $16,170 | $56,200 |
| 2021 | $2,891 | $72,370 | $16,170 | $56,200 |
| 2020 | $2,894 | $72,370 | $16,170 | $56,200 |
| 2019 | $2,600 | $67,250 | $17,640 | $49,610 |
| 2018 | $2,602 | $67,250 | $17,640 | $49,610 |
| 2017 | $1,975 | $67,250 | $17,640 | $49,610 |
| 2016 | $1,982 | $57,720 | $17,640 | $40,080 |
| 2015 | $1,645 | $57,720 | $17,640 | $40,080 |
| 2014 | $1,645 | $57,720 | $17,640 | $40,080 |
| 2013 | -- | $61,260 | $17,640 | $43,620 |
Agents Affiliated with this Home
-
K
Seller's Agent in 2018
Katrina Fontenot
Rolls Realty
-
Rod Bennett
R
Buyer's Agent in 2018
Rod Bennett
Walls & Bennett Realty
(740) 852-0330
65 Total Sales
-
Kate Crager-Tobin
K
Seller's Agent in 2015
Kate Crager-Tobin
BerkshireHathawayHSCragerTobin
(614) 588-3851
77 Total Sales
-
A
Buyer's Agent in 2015
Andrea Dillion
RE/MAX
-
C
Seller's Agent in 2012
Christopher McAllister
Real Estate II, Inc.
Map
Source: Columbus and Central Ohio Regional MLS
MLS Number: 215031934
APN: 14-00202.000
- 145 Old Xenia Rd SE
- 3775 Old Springfield Rd
- 3420 Old Springfield Rd
- 275 W High St
- 316 Sherman Ave
- 102 Richardson Ave
- 58 Arlington Ave
- 1875 Madden Higgins Rd
- 0 Olive St
- 10 Westmoor Dr
- 116 E Jamestown St
- 0 Mound St
- 188 W Center St
- 64 S Chillicothe St
- 40 S Cherry St
- 23 E Columbus Rd
- 125 W Mound St
- 44 South St
- 11240 Danville Rd
- 170 N Madison Rd






