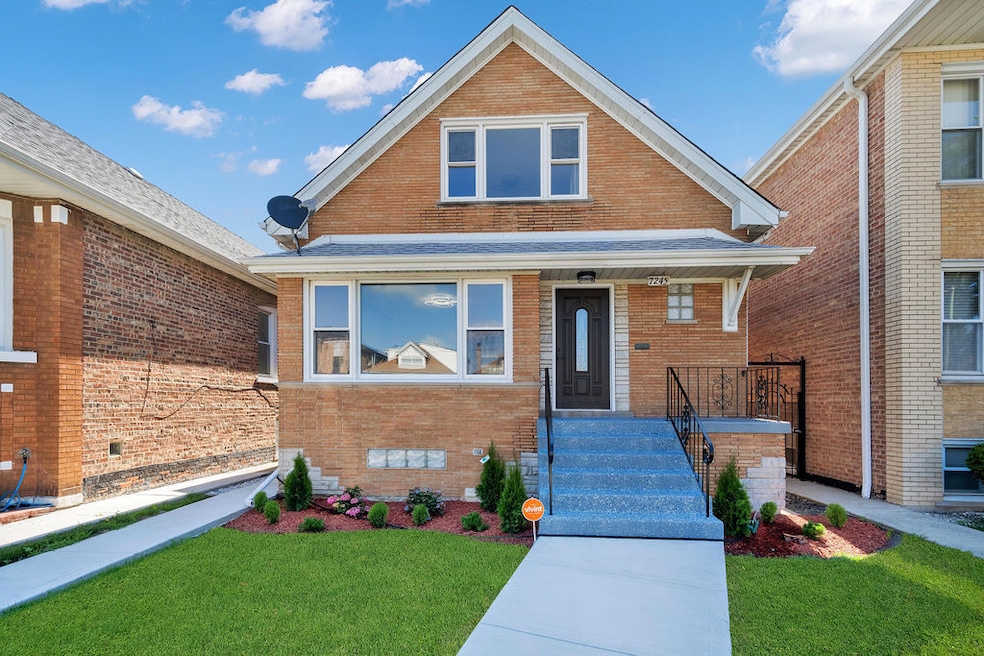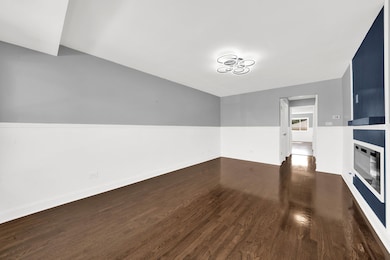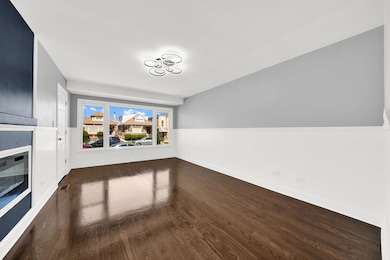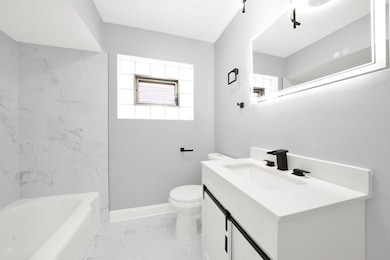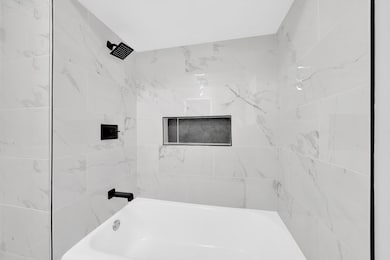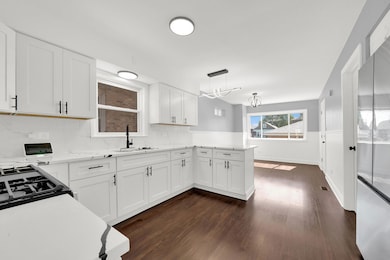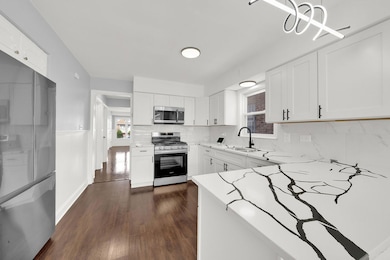7245 S Washtenaw Ave Unit 2 Chicago, IL 60629
Marquette Park NeighborhoodHighlights
- Living Room
- Bathroom on Main Level
- Dining Room
- Laundry Room
- Forced Air Heating System
- Family Room
About This Home
RARE TO FIND 2 BED 1 BATH, UPDATED RENTAL UNIT WITH NEW HIGH EFFICENCY FURNACE ,A/C CONDENSORSINSTALLED AUG.2025 WITH ALL DUCT WORK.NEW KITCHENS WITH SOLID WOOD CABINETS,SOFT CLOSE FEATURE AND EXOTIC QUARTZ COUNTER TOPS.NEW STAINLESS STEEL APPLIANCES, NEW BATHROOMS WITH POLISHED QUARTZ FINISHED TILE,NEW VANITY AND FIXTURES.FAMLIY ROOM WITH DECOR FIRE PLACE.NEW CONCRETE WALK WAY.BRICK VIYNL REPLACED WINDOWS.REFINISHED HARDWOOD FLOORS.FRESHLY PAINTED.
Listing Agent
RE/MAX Mi Casa Brokerage Phone: (773) 964-8989 License #475122447 Listed on: 11/17/2025

Property Details
Home Type
- Multi-Family
Year Built
- Built in 1965 | Remodeled in 2025
Lot Details
- Lot Dimensions are 50x125
- Fenced
Home Design
- Property Attached
- Entry on the 2nd floor
- Brick Exterior Construction
- Asphalt Roof
- Concrete Perimeter Foundation
Interior Spaces
- 950 Sq Ft Home
- 1-Story Property
- Window Screens
- Family Room
- Living Room
- Dining Room
- Range
- Laundry Room
Flooring
- Carpet
- Vinyl
Bedrooms and Bathrooms
- 2 Bedrooms
- 2 Potential Bedrooms
- Bathroom on Main Level
- 1 Full Bathroom
Basement
- Basement Fills Entire Space Under The House
- Finished Basement Bathroom
Utilities
- Forced Air Heating System
- Heating System Uses Natural Gas
- 100 Amp Service
- Lake Michigan Water
- Cable TV Available
Listing and Financial Details
- Property Available on 11/15/25
- Rent includes water
- 12 Month Lease Term
Community Details
Overview
- 3 Units
Pet Policy
- No Pets Allowed
Map
Source: Midwest Real Estate Data (MRED)
MLS Number: 12517202
- 7255 S Washtenaw Ave
- 7240 S Fairfield Ave
- 7154 S Rockwell St
- 7317 S Mozart St
- 7327 S Mozart St
- 7115 S Rockwell St
- 7212 S Campbell Ave
- 7408 S Campbell Ave
- 7114 S Mozart St
- 7326 S Francisco Ave
- 7156 S Artesian Ave
- 7448 S Maplewood Ave
- 7255 S Artesian Ave
- 7022 S Maplewood Ave
- 7141 S Artesian Ave
- 7130 S Richmond St
- 7034 S Artesian Ave
- 6933 S Washtenaw Ave
- 7234 S Sacramento Ave
- 7310 S Claremont Ave
- 7245 S Washtenaw Ave Unit 1
- 7255 S Washtenaw Ave Unit 1R
- 7118 S Talman Ave Unit 2
- 7159 S Francisco Ave Unit G
- 7201 S Western Ave Unit 7201-7
- 6954 S Maplewood Ave Unit 1R
- 6918 S Talman Ave Unit G
- 6918 S Talman Ave Unit 2
- 6837 S Maplewood Ave Unit 1R
- 6810 S Talman Ave Unit 1
- 7045 S Oakley Ave
- 2228 W 71st St Unit 1
- 6751 S Campbell Ave Unit 3F
- 6707 S Artesian Ave Unit LL
- 6601 S Washtenaw Ave Unit 2W
- 2833 W 66th St Unit 2
- 6546 S Rockwell St Unit 2
- 7232 S Winchester Ave
- 7820 S Sawyer Ave Unit 2
- 7820 S Sawyer Ave Unit G
