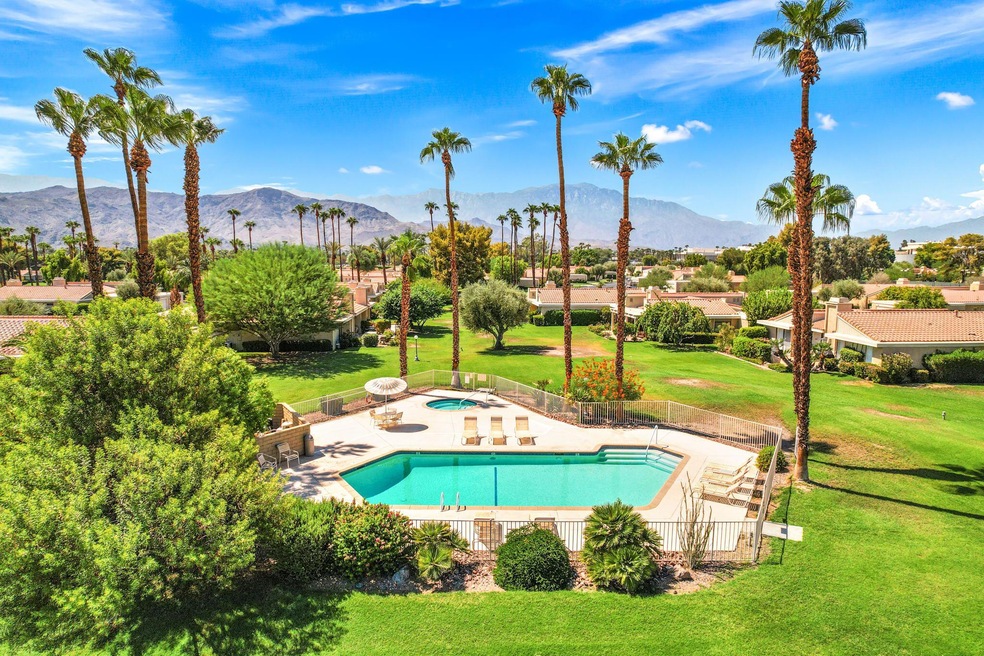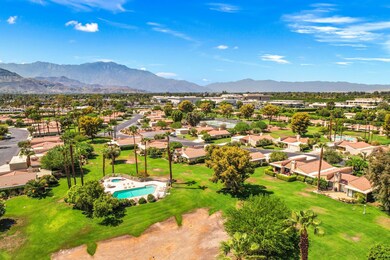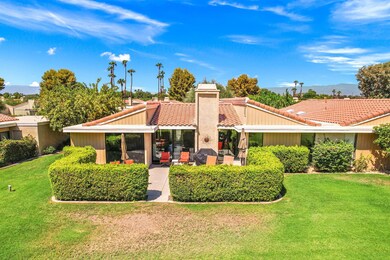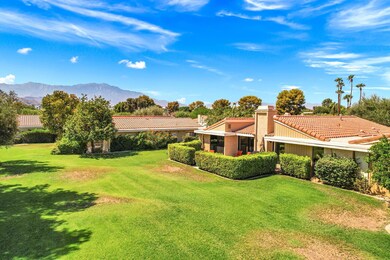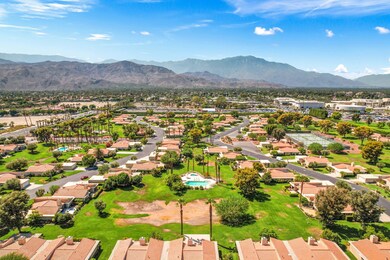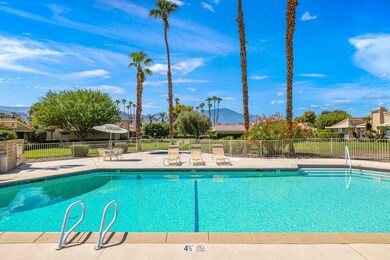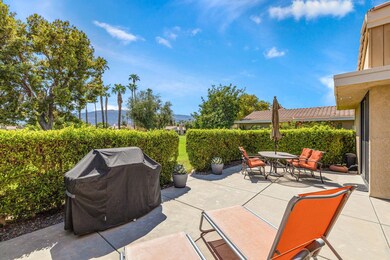
72455 Beverly Way Rancho Mirage, CA 92270
Highlights
- Gunite Spa
- Primary Bedroom Suite
- Gated Community
- James Earl Carter Elementary School Rated A-
- Panoramic View
- Updated Kitchen
About This Home
As of October 2022Talk about a ''remodel success story!'' What a DELIGHT! 3BD, 3BA at Wilshire Palms in Rancho Mirage, a community known for open space, stunning pools, tennis, and mountain views. Updated modernist finishes at every turn plus vaulted + beamed ceilings, the architect's brilliant vision all those years back has not been disturbed. Patios are positioned both front + back, sliding doors on most every side, and the ''feel'' of a single-family home. Big square footage too. The perfect distance to the pool is another plus. And if you appreciate a detailed approach to a remodel, take a closer look. The sellers have poured a lot of LOVE into this property. 3BD, 3BA, and 1,922 SF translates to a FANTASTIC value. Bedrooms enjoy a nice separation. Big en suite primary is a true retreat. Guest bedroom #2 on features private courtyard access. Guest bedroom #3 enjoys a private entrance from the outside and is currently configured as an office. Laundry in the garage. The best of Rancho Mirage + fashionable El Paseo, just a short hop down the street. The Eisenhower Health campus is a couple doors down. South Rancho Mirage living is a treat. Enjoy it all!
Property Details
Home Type
- Condominium
Est. Annual Taxes
- $8,998
Year Built
- Built in 1979
Lot Details
- Home has North and South Exposure
- Masonry wall
- Wrought Iron Fence
- Partially Fenced Property
- Drip System Landscaping
- Lawn
HOA Fees
- $598 Monthly HOA Fees
Property Views
- Panoramic
- Mountain
- Pool
Home Design
- Contemporary Architecture
- Slab Foundation
Interior Spaces
- 1,922 Sq Ft Home
- 1-Story Property
- Open Floorplan
- Built-In Features
- Cathedral Ceiling
- Ceiling Fan
- Custom Window Coverings
- Double Door Entry
- Sliding Doors
- Living Room with Fireplace
- Dining Area
Kitchen
- Updated Kitchen
- Breakfast Bar
- Electric Oven
- Gas Cooktop
- Range Hood
- Recirculated Exhaust Fan
- Microwave
- Water Line To Refrigerator
- Dishwasher
- Disposal
Flooring
- Carpet
- Tile
Bedrooms and Bathrooms
- 3 Bedrooms
- Primary Bedroom Suite
- Remodeled Bathroom
- 3 Full Bathrooms
- Double Vanity
- Shower Only
Laundry
- Laundry in Garage
- Dryer
- Washer
Parking
- 2 Car Direct Access Garage
- Side by Side Parking
- Garage Door Opener
Pool
- Gunite Spa
- Spa Fenced
- Gunite Pool
- Pool Tile
Location
- Ground Level
Utilities
- Central Heating and Cooling System
- Underground Utilities
- 220 Volts in Garage
Listing and Financial Details
- Assessor Parcel Number 685302025
Community Details
Overview
- Wilshire Palms Subdivision
- Greenbelt
- Planned Unit Development
Amenities
- Community Mailbox
Recreation
- Tennis Courts
- Pickleball Courts
- Community Pool
Security
- Resident Manager or Management On Site
- Controlled Access
- Gated Community
Ownership History
Purchase Details
Home Financials for this Owner
Home Financials are based on the most recent Mortgage that was taken out on this home.Purchase Details
Purchase Details
Home Financials for this Owner
Home Financials are based on the most recent Mortgage that was taken out on this home.Purchase Details
Purchase Details
Similar Homes in Rancho Mirage, CA
Home Values in the Area
Average Home Value in this Area
Purchase History
| Date | Type | Sale Price | Title Company |
|---|---|---|---|
| Grant Deed | $685,000 | -- | |
| Interfamily Deed Transfer | -- | Orange Coast Title Company | |
| Interfamily Deed Transfer | -- | Orange Coast Title Company | |
| Grant Deed | $265,000 | Orange Coast Title Company | |
| Grant Deed | $200,000 | First American Title Co |
Mortgage History
| Date | Status | Loan Amount | Loan Type |
|---|---|---|---|
| Open | $85,000 | New Conventional |
Property History
| Date | Event | Price | Change | Sq Ft Price |
|---|---|---|---|---|
| 10/11/2022 10/11/22 | Sold | $685,000 | -1.4% | $356 / Sq Ft |
| 09/30/2022 09/30/22 | Pending | -- | -- | -- |
| 09/09/2022 09/09/22 | For Sale | $695,000 | +162.3% | $362 / Sq Ft |
| 07/19/2017 07/19/17 | Sold | $265,000 | -1.7% | $138 / Sq Ft |
| 06/07/2017 06/07/17 | Price Changed | $269,500 | -1.8% | $140 / Sq Ft |
| 03/21/2017 03/21/17 | Price Changed | $274,500 | -5.0% | $143 / Sq Ft |
| 01/11/2017 01/11/17 | Price Changed | $289,000 | -3.3% | $150 / Sq Ft |
| 10/24/2016 10/24/16 | Price Changed | $299,000 | +3.5% | $156 / Sq Ft |
| 10/11/2016 10/11/16 | For Sale | $289,000 | -- | $150 / Sq Ft |
Tax History Compared to Growth
Tax History
| Year | Tax Paid | Tax Assessment Tax Assessment Total Assessment is a certain percentage of the fair market value that is determined by local assessors to be the total taxable value of land and additions on the property. | Land | Improvement |
|---|---|---|---|---|
| 2023 | $8,998 | $685,000 | $50,000 | $635,000 |
| 2022 | $3,947 | $284,131 | $71,032 | $213,099 |
| 2021 | $3,854 | $278,561 | $69,640 | $208,921 |
| 2020 | $3,788 | $275,705 | $68,926 | $206,779 |
| 2019 | $3,722 | $270,300 | $67,575 | $202,725 |
| 2018 | $3,658 | $265,000 | $66,250 | $198,750 |
| 2017 | $3,715 | $270,141 | $40,514 | $229,627 |
| 2016 | $3,633 | $264,845 | $39,720 | $225,125 |
| 2015 | $3,646 | $260,869 | $39,124 | $221,745 |
| 2014 | $3,591 | $255,760 | $38,358 | $217,402 |
Agents Affiliated with this Home
-
Brady Sandahl

Seller's Agent in 2022
Brady Sandahl
Keller Williams Luxury Homes
(760) 656-6052
527 Total Sales
-

Seller's Agent in 2017
Stacy Wood
Bennion Deville Home Referrals
-

Seller Co-Listing Agent in 2017
Dave Lintz
Bennion Deville Home Referrals
-

Buyer's Agent in 2017
Diane McMillan
Bennion Deville Home Referrals
Map
Source: Greater Palm Springs Multiple Listing Service
MLS Number: 219084304
APN: 685-302-025
- 72460 Rodeo Way
- 72288 Doheney Dr
- 14 Lake Shore Dr
- 27 Lake Shore Dr
- 169 Lake Shore Dr
- 3 Makena Ln
- 206 Desert Lakes Dr
- 1 Makena Ln
- 210 Desert Lakes Dr
- 2 Dominion Ct
- 202 Desert Lakes Dr
- 236 Lakeshore Dr
- 233 Lake Shore Dr
- 7 Makena Ln
- 19 Colgate Dr
- 13 Colgate Dr
- 18 Lehigh Ct
- 1 Lehigh Ct
- 30 Colgate Dr
- 10 Colgate Dr
