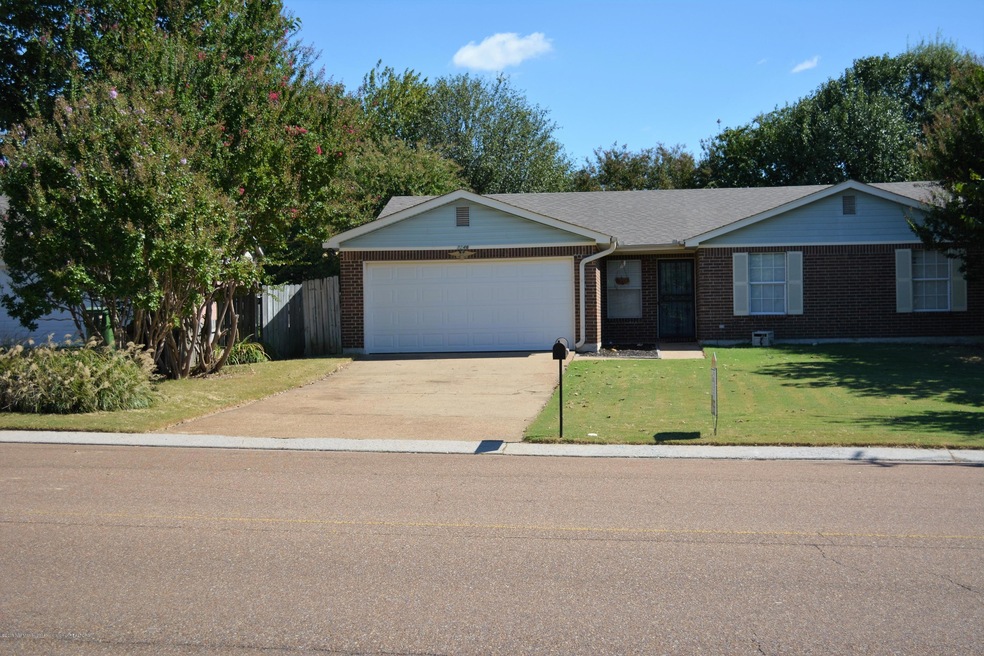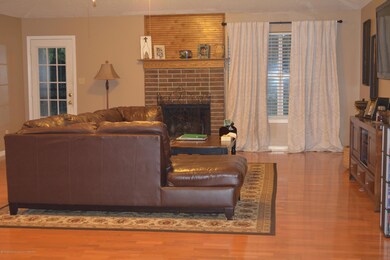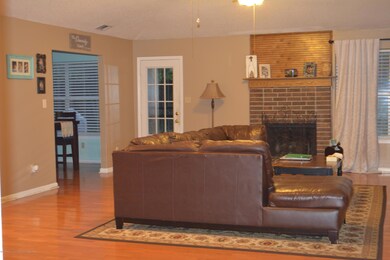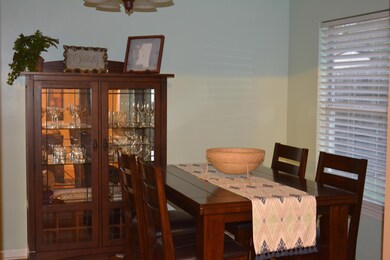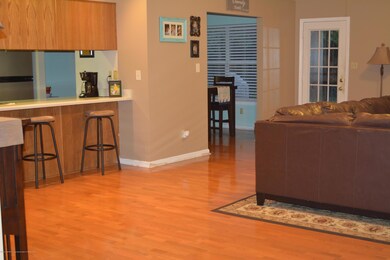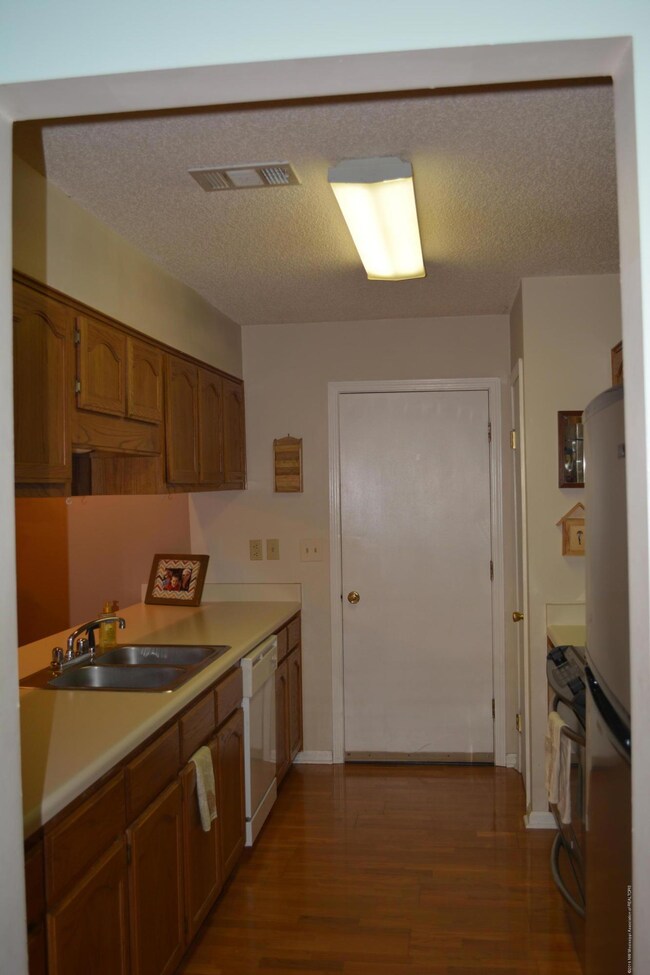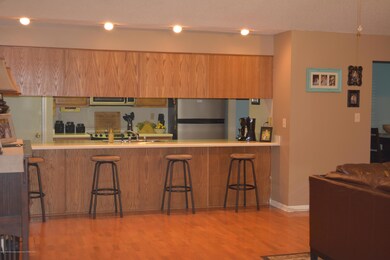
7246 Stonegate Blvd Southaven, MS 38671
Estimated Value: $232,425 - $259,000
Highlights
- Wood Flooring
- Double Door Entry
- Double Vanity
- Combination Kitchen and Living
- Stainless Steel Appliances
- Breakfast Bar
About This Home
As of November 2016HURRY TO SEE THIS GREAT HOUSE, OPEN FLOOR PLAN, 3 BEDROOM, 2 BATH. ALL HARDWOOD FLOORS AND TILE IN THE BATHROOMS. OPEN CONCEPT LAYOUT WITH HUGE GREAT ROOM AND A LARGE MASTER BEDROOM. STAINLESS STEEL APPLIANCES WITH BUILT-IN MICROWAVE, ALL STAYING. NEW DOUBLE CAR GARAGE DOORS JUST INSTALLED. NICE BIG FENCED IN BACKYARD WITH OUTDOOR BUILDING FOR STORAGE. NICE PATIO FOR ALL OF YOUR OUTDOOR FURNITURE AND GRILL. THE ROOF IS 4 YEARS OLD! THE HOME IS IDEALLY POSITIONED FOR SHOPPING, RESTAURANTS, AND ACTIVITIES BUT IN A QUIET NEIGHBORHOOD. THIS IS A MUST SEE HOME! EASY TO SHOW...
Last Agent to Sell the Property
CARLA WILSON
Century 21 Bob Leigh & Associates-her License #S-50792 Listed on: 09/30/2016
Last Buyer's Agent
SPENCER LINDAHL
HERITAGE REALTY
Home Details
Home Type
- Single Family
Est. Annual Taxes
- $2,249
Year Built
- Built in 1994
Lot Details
- Lot Dimensions are 71x130
- Property is Fully Fenced
- Privacy Fence
- Wood Fence
Parking
- 2 Car Garage
- Garage Door Opener
Home Design
- Brick Exterior Construction
- Slab Foundation
- Architectural Shingle Roof
- Siding
Interior Spaces
- 1,560 Sq Ft Home
- 1-Story Property
- Ceiling Fan
- Blinds
- Aluminum Window Frames
- Double Door Entry
- Great Room with Fireplace
- Combination Kitchen and Living
- Wood Flooring
Kitchen
- Breakfast Bar
- Microwave
- Dishwasher
- Stainless Steel Appliances
- Disposal
Bedrooms and Bathrooms
- 3 Bedrooms
- 2 Full Bathrooms
- Double Vanity
- Marble Sink or Bathtub
- Bathtub Includes Tile Surround
Outdoor Features
- Shed
Schools
- Greenbrook Elementary School
- Southaven Middle School
- Southaven High School
Utilities
- Central Heating and Cooling System
- Cable TV Available
Community Details
- Stonehedge Place Subdivision
Listing and Financial Details
- Assessor Parcel Number 1079290700004000
Ownership History
Purchase Details
Home Financials for this Owner
Home Financials are based on the most recent Mortgage that was taken out on this home.Similar Homes in Southaven, MS
Home Values in the Area
Average Home Value in this Area
Purchase History
| Date | Buyer | Sale Price | Title Company |
|---|---|---|---|
| Trans Am Sfe Ii Llc | -- | None Available |
Mortgage History
| Date | Status | Borrower | Loan Amount |
|---|---|---|---|
| Open | Trans Am Sfe Ii Llc | $250,000,000 | |
| Closed | Trans Am Sfe Ii Llc | $250,000,000 | |
| Previous Owner | Owensby Douglas Lee | $111,700 |
Property History
| Date | Event | Price | Change | Sq Ft Price |
|---|---|---|---|---|
| 11/09/2016 11/09/16 | Sold | -- | -- | -- |
| 10/12/2016 10/12/16 | Pending | -- | -- | -- |
| 09/30/2016 09/30/16 | For Sale | $148,200 | -- | $95 / Sq Ft |
Tax History Compared to Growth
Tax History
| Year | Tax Paid | Tax Assessment Tax Assessment Total Assessment is a certain percentage of the fair market value that is determined by local assessors to be the total taxable value of land and additions on the property. | Land | Improvement |
|---|---|---|---|---|
| 2024 | $2,249 | $15,483 | $2,700 | $12,783 |
| 2023 | $2,249 | $15,483 | $0 | $0 |
| 2022 | $2,202 | $15,483 | $2,700 | $12,783 |
| 2021 | $2,202 | $15,483 | $2,700 | $12,783 |
| 2020 | $2,057 | $14,461 | $2,700 | $11,761 |
| 2019 | $2,057 | $14,461 | $2,700 | $11,761 |
| 2017 | $2,008 | $25,392 | $14,046 | $11,346 |
| 2016 | $1,042 | $9,364 | $1,800 | $7,564 |
| 2015 | $1,334 | $16,928 | $9,364 | $7,564 |
| 2014 | $1,042 | $9,364 | $0 | $0 |
| 2013 | $1,042 | $9,364 | $0 | $0 |
Agents Affiliated with this Home
-
C
Seller's Agent in 2016
CARLA WILSON
Century 21 Bob Leigh & Associates-her
-
S
Buyer's Agent in 2016
SPENCER LINDAHL
HERITAGE REALTY
Map
Source: MLS United
MLS Number: 2306216
APN: 1079290700004000
- 7190 Atterbury Cir E
- 1400 Arcastle Loop N
- 0 Goodman Rd E
- 0 W Golden Oaks Loop
- 1031 Lexington Loop
- 755 Goodman Rd E
- 7404 Fox Hollow Ln
- 342 Flower Creek Dr
- 7745 Callie Dr
- 6875 Kings Row Dr
- 7572 Lone Oak Cove
- 7095 Pecan Hill Rd
- 1573 Reece Dr S
- 1583 Reece Dr S
- 7718 Parkridge Dr
- 1443 Hemlock Dr
- 7785 Parkridge Dr
- 1563 Cambria Dr
- 1562 Cambria Dr
- 1602 Stonehedge Dr
- 7246 Stonegate Blvd
- 7252 Stonegate Blvd
- 7240 Stonegate Blvd
- 7260 Stonegate Blvd
- 7234 Stonegate Blvd
- 7251 Londonderry Dr
- 7241 Londonderry Dr
- 1153 Stonegate Cove
- 7261 Londonderry Dr
- 7235 Londonderry Dr
- 7266 Stonegate Blvd
- 7216 Stonegate Blvd
- 1148 Charstone Dr
- 7267 Londonderry Dr
- 1117 Stonegate Cove
- 7215 Londonderry Dr
- 1147 Stonegate Cove
- 1203 Thames Dr
- 7208 Stonegate Blvd
- 1142 Charstone Dr
