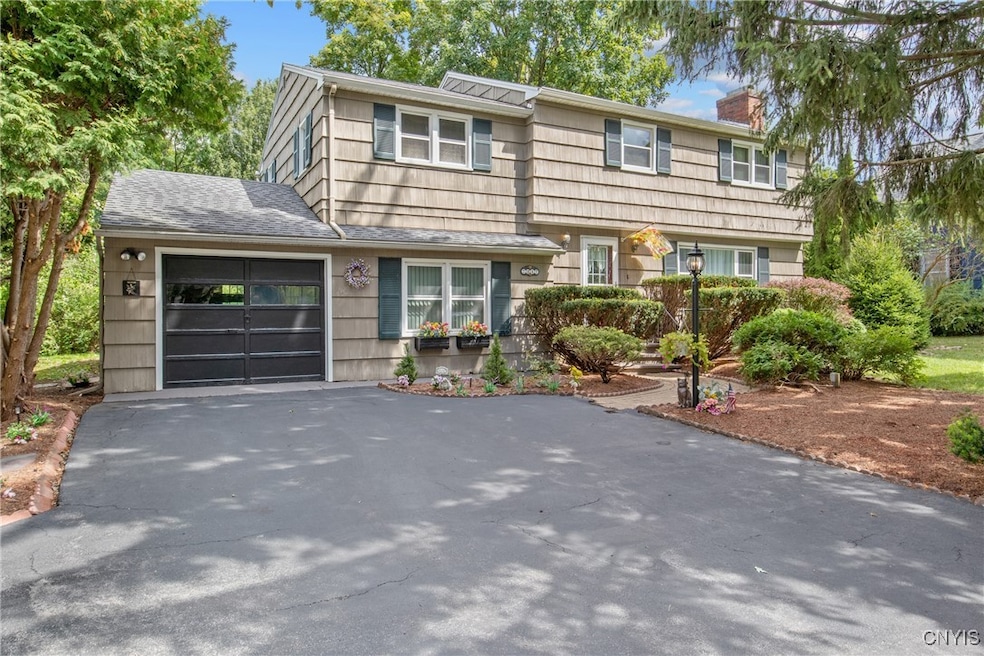7247 Manlius Center Rd East Syracuse, NY 13057
Estimated payment $2,146/month
Highlights
- Colonial Architecture
- Deck
- Wood Flooring
- East Syracuse Minoa Central High School Rated A-
- Recreation Room
- 1 Fireplace
About This Home
Turnkey Beauty with Timeless Charm! Step into the welcoming foyer and be captivated by the expansive kitchen, featuring abundant cabinetry and a sunlit eat-in area that overlooks a meticulously landscaped backyard and freshly painted deck—perfect for morning coffee or evening gatherings. The dining and living rooms boast gleaming hardwood floors, adding warmth and sophistication. Cozy up in the spacious living room beside the wood-burning fireplace, ideal for chilly evenings and creating lasting memories. The inviting living room features brand-new carpet and a sliding glass door that opens to a private patio (heated with electric heat)—perfect for relaxing or entertaining. Upstairs, you’ll find five generously sized bedrooms, each showcasing beautiful hardwood floors ideal for a growing family. Upstairs, the second-floor hallway continues the elegant theme with gleaming hardwood floors, adding continuity throughout the home. The oversized bathroom has been recently updated. The basement has been partially finished perfect for a rec room, gaming room or personal retreat. The home is being sold furnished (please note there are yellow stickies on the items that will not stay). This charming home offers unbeatable access to everyday essentials and leisure. Nestled near Fayetteville Towne Center, you'll enjoy a variety of shopping and dining options just minutes away. With numerous restaurants nearby and seamless access to major highways making commuting a breeze. Don't miss this incredible opportunity. Showings start Wednesday, 10/29 @ 9:00 AM.
Listing Agent
Listing by Coldwell Banker Prime Prop,Inc Brokerage Phone: 315-752-0320 License #10301222123 Listed on: 10/28/2025

Home Details
Home Type
- Single Family
Est. Annual Taxes
- $7,512
Year Built
- Built in 1958
Lot Details
- 0.39 Acre Lot
- Lot Dimensions are 85x203
- Rectangular Lot
Parking
- 1 Car Attached Garage
- Garage Door Opener
- Driveway
Home Design
- Colonial Architecture
- Block Foundation
- Shake Siding
- Copper Plumbing
Interior Spaces
- 2,325 Sq Ft Home
- 2-Story Property
- Furnished
- Ceiling Fan
- Skylights
- 1 Fireplace
- Window Treatments
- Sliding Doors
- Entrance Foyer
- Family Room
- Separate Formal Living Room
- Formal Dining Room
- Recreation Room
- Partially Finished Basement
- Basement Fills Entire Space Under The House
Kitchen
- Eat-In Kitchen
- Electric Oven
- Electric Range
- Range Hood
- Microwave
- Freezer
- Dishwasher
- Disposal
Flooring
- Wood
- Carpet
- Ceramic Tile
- Vinyl
Bedrooms and Bathrooms
- 5 Bedrooms
Laundry
- Laundry Room
- Dryer
- Washer
Outdoor Features
- Deck
- Patio
Utilities
- Forced Air Heating and Cooling System
- Heating System Uses Gas
- Vented Exhaust Fan
- Programmable Thermostat
- Gas Water Heater
- Cable TV Available
Listing and Financial Details
- Tax Lot 16
- Assessor Parcel Number 313889-066-000-0004-016-000-0000
Map
Home Values in the Area
Average Home Value in this Area
Tax History
| Year | Tax Paid | Tax Assessment Tax Assessment Total Assessment is a certain percentage of the fair market value that is determined by local assessors to be the total taxable value of land and additions on the property. | Land | Improvement |
|---|---|---|---|---|
| 2024 | $3,738 | $226,600 | $27,100 | $199,500 |
| 2023 | $6,910 | $209,100 | $25,000 | $184,100 |
| 2022 | $6,881 | $175,900 | $21,300 | $154,600 |
| 2021 | $6,620 | $154,300 | $20,500 | $133,800 |
| 2020 | $2,061 | $154,300 | $20,800 | $133,500 |
| 2019 | $1,758 | $149,600 | $20,200 | $129,400 |
| 2018 | $1,954 | $143,800 | $20,200 | $123,600 |
| 2017 | $1,543 | $143,800 | $20,200 | $123,600 |
| 2016 | $1,759 | $143,800 | $20,200 | $123,600 |
| 2015 | -- | $143,800 | $20,200 | $123,600 |
| 2014 | -- | $141,000 | $20,200 | $120,800 |
Property History
| Date | Event | Price | List to Sale | Price per Sq Ft |
|---|---|---|---|---|
| 10/28/2025 10/28/25 | For Sale | $289,900 | -- | $125 / Sq Ft |
Purchase History
| Date | Type | Sale Price | Title Company |
|---|---|---|---|
| Interfamily Deed Transfer | -- | Ami S. Longstreet |
Source: Central New York Information Services
MLS Number: S1647671
APN: 313889-066-000-0004-016-000-0000
- 113 Stillwell Terrace
- 122 Wilson Dr
- 0000 Richmond Rd E
- 7189 Coventry Rd N
- 109 Davis St
- 109 Kendall Dr E
- 100 Patton Ave
- 7246 Magic Way
- 04.1 Bowman Rd
- 112 Kendall Dr W
- 0 Bowman Rd Unit S1602358
- 12 Clairborn (Lot 162) Ct
- 157 Clairborn Ct
- 11 (Lot 155) Clairborn Ct
- 498 Summerhaven Dr N
- 105 Lake Forest Dr
- 103 Lake Forest Dr
- 7349 Spring Mountain Dr
- 432 Summerhaven Dr N
- 527 Baird St
- 7189 Coventry Rd N
- 42 Parkington Cir
- 534 N Central Ave
- 111 E Genesee St Unit B
- 206 E Genesee St
- 100 Mott Rd
- 44 Watertree Dr Unit 44
- 44 Watertree Dr
- 510-550 Warren St
- 5599 Thompson Rd Unit 3
- 5100 Highbridge St
- 201 Deerfield Rd
- 5490 Duguid Rd
- 99 Alpine Dr
- 4001 E Genesee St
- 200 Barrington Rd
- 6891 Woodchuck Hill Rd
- 162 Polk St
- 120 Hasbrouck St Unit 1
- 6663 Collamer Rd Unit 2






