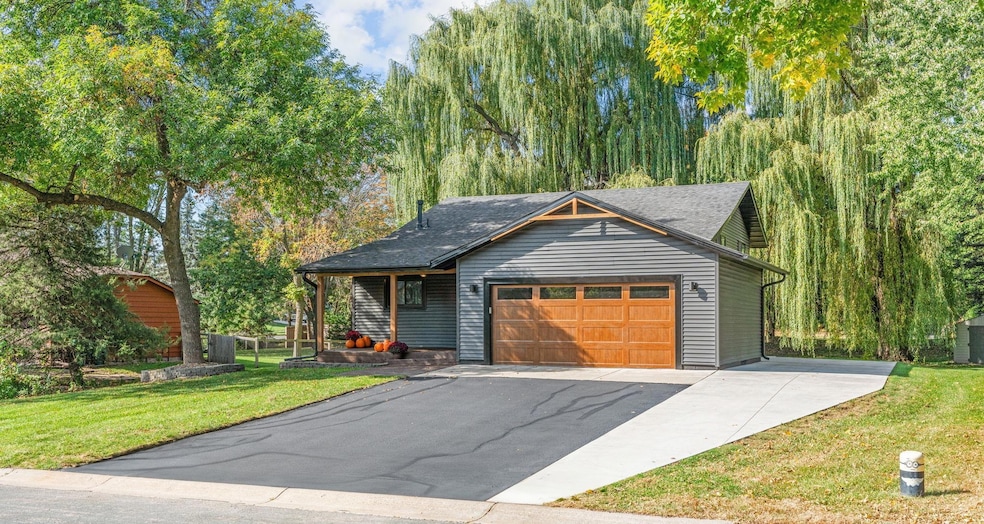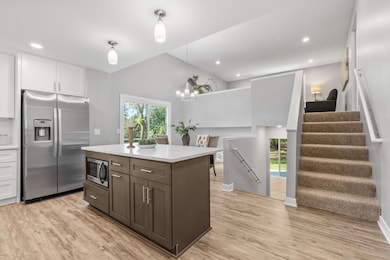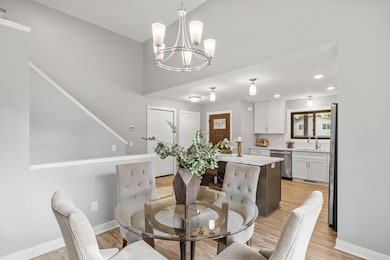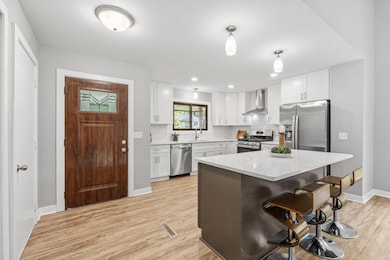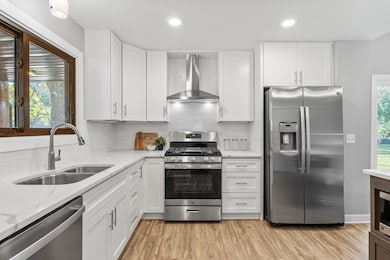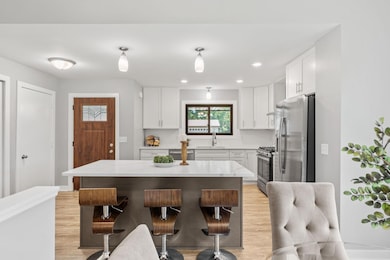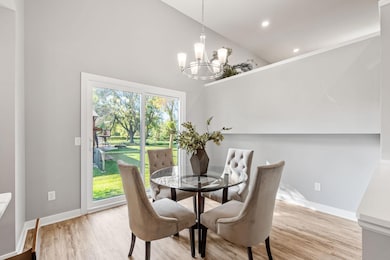Estimated payment $2,759/month
Highlights
- No HOA
- The kitchen features windows
- Living Room
- Basswood Elementary School Rated A-
- 2 Car Attached Garage
- Sod Farm
About This Home
Better than New!! This beautiful fully renovated top-to-bottom, inside and out home is just minutes from Fish Lake Regional Park and close to shopping, dining, and a variety of activities in downtown Maple Grove. The kitchen is not only gorgeous and functional, it provides amble space for meal prep or entertaining guests. Primary suite features walk in closet and large bath with double sinks! The spacious layout features multiple living areas, a lower-level walkout with fresh patio perfect for grilling, and a charming front porch perfect for relaxing. The oversized driveway with a concrete slab and fully finished and insulated garage offers ample parking options. The gorgeous yard boasts mature trees, a fire pit, and is near walking paths and parks, perfect for outdoor enjoyment. Located in Maple Grove School District, this home combines comfort, convenience, and potential. Established neighborhood where pride in ownership shines! Everything is NEW - inside and out. Don't miss the opportunity to see this fantastic property!
Home Details
Home Type
- Single Family
Est. Annual Taxes
- $4,716
Year Built
- Built in 1981
Lot Details
- 0.35 Acre Lot
- Lot Dimensions are 80x171x100x172
- Many Trees
Parking
- 2 Car Attached Garage
- Insulated Garage
- Garage Door Opener
Home Design
- Split Level Home
- Vinyl Siding
Interior Spaces
- Family Room
- Living Room
- Dining Room
Kitchen
- Range
- Microwave
- Dishwasher
- Disposal
- The kitchen features windows
Bedrooms and Bathrooms
- 4 Bedrooms
- 2 Full Bathrooms
Laundry
- Dryer
- Washer
Finished Basement
- Walk-Out Basement
- Basement Window Egress
Additional Features
- Sod Farm
- Forced Air Heating and Cooling System
Community Details
- No Home Owners Association
- Fish Lake West 2 Subdivision
Listing and Financial Details
- Assessor Parcel Number 2811922310031
Map
Home Values in the Area
Average Home Value in this Area
Tax History
| Year | Tax Paid | Tax Assessment Tax Assessment Total Assessment is a certain percentage of the fair market value that is determined by local assessors to be the total taxable value of land and additions on the property. | Land | Improvement |
|---|---|---|---|---|
| 2024 | $4,716 | $345,700 | $137,700 | $208,000 |
| 2023 | $3,714 | $323,100 | $110,500 | $212,600 |
| 2022 | $3,384 | $341,800 | $102,900 | $238,900 |
| 2021 | $3,430 | $288,100 | $85,100 | $203,000 |
| 2020 | $3,441 | $264,400 | $69,100 | $195,300 |
| 2019 | $3,607 | $253,200 | $65,000 | $188,200 |
| 2018 | $3,413 | $251,700 | $77,500 | $174,200 |
| 2017 | $3,422 | $226,700 | $73,000 | $153,700 |
| 2016 | $3,336 | $218,600 | $73,000 | $145,600 |
| 2015 | $3,104 | $199,100 | $58,000 | $141,100 |
| 2014 | -- | $184,800 | $57,000 | $127,800 |
Property History
| Date | Event | Price | List to Sale | Price per Sq Ft |
|---|---|---|---|---|
| 11/14/2025 11/14/25 | Pending | -- | -- | -- |
| 10/30/2025 10/30/25 | Price Changed | $449,000 | -2.4% | $211 / Sq Ft |
| 10/16/2025 10/16/25 | Price Changed | $459,900 | -2.1% | $216 / Sq Ft |
| 10/03/2025 10/03/25 | For Sale | $469,900 | -- | $221 / Sq Ft |
Purchase History
| Date | Type | Sale Price | Title Company |
|---|---|---|---|
| Warranty Deed | $130,000 | Results Title | |
| Interfamily Deed Transfer | -- | None Available | |
| Warranty Deed | $323,500 | Minnesota Title | |
| Warranty Deed | $325,000 | Executive Title | |
| Deed | $325,000 | -- |
Mortgage History
| Date | Status | Loan Amount | Loan Type |
|---|---|---|---|
| Open | $301,000 | New Conventional | |
| Previous Owner | $260,000 | New Conventional | |
| Closed | $260,000 | No Value Available |
Source: NorthstarMLS
MLS Number: 6797388
APN: 28-119-22-31-0031
- 7244 Quantico Ln N
- 15653 73rd Cir N
- 15770 73rd Place N
- 7094 Weston Ln N
- 7082 Weston Ln N
- 7099 Weston Ln N
- 6986 Orchid Ln N
- 7453 Mariner Dr
- 7585 Lanewood Ln N
- 14882 75th Ave N
- 6979 Weston Ln N
- 16236 70th Place N
- 6848 Polaris Ln N
- 16314 70th Ave N
- 7720 Niagara Ln N
- 16586 73rd Ave N
- 15097 67th Place N
- 7783 Kingsview Ln N
- 7870 Ranchview Ln N
- 7585 Blackoaks Ln N
