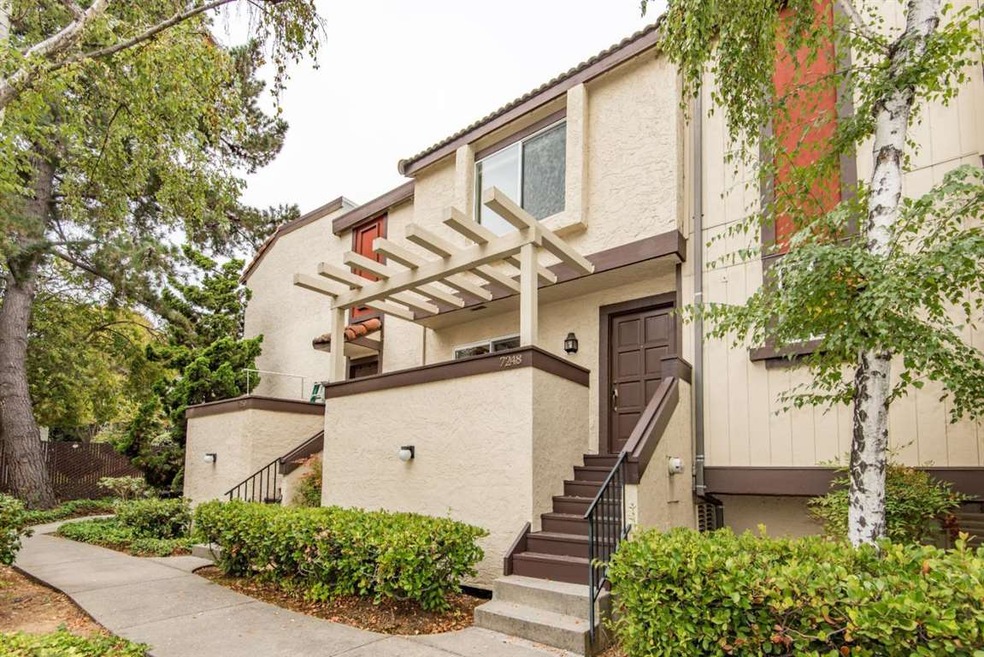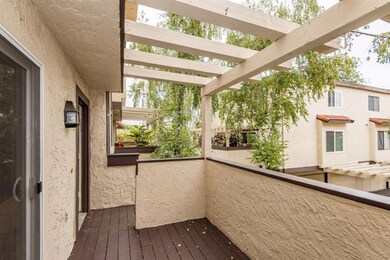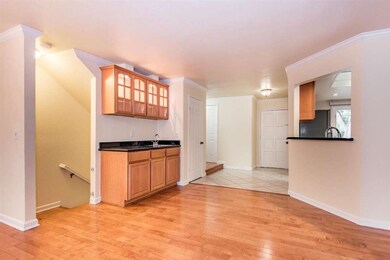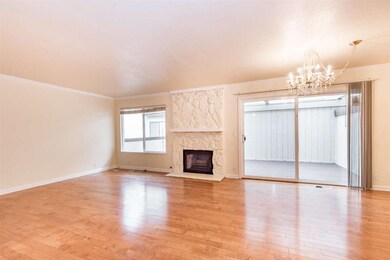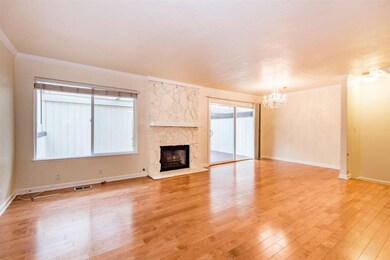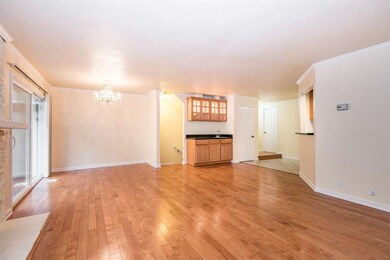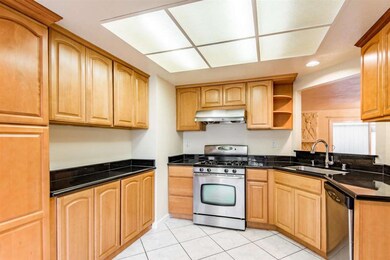
7248 Clarendon St San Jose, CA 95129
Calabazas NeighborhoodEstimated Value: $1,562,000 - $1,798,000
Highlights
- Deck
- Wood Flooring
- 2 Fireplaces
- Nelson S. Dilworth Elementary School Rated A-
- Solid Surface Bathroom Countertops
- Granite Countertops
About This Home
As of October 2016Bright Spacious Upgraded Town House, Maple Hardwood Floors, Upgrded Kitchen with Granite counter top, Maple Cabinets and tile floors which opens to the front Patio, Gas stainless steel stove, Stainless steel sink, new faucet, Built in Bar with sink, Open and Spacious Dining and Living room with lots of Natural Lights, New paint inside and on the decks, Brand new carpet, Extra-large Master bedroom with a fire place, All Dual pane windows for energy efficiency, Central A/C and Heating, Very Convenient Location easy access to HWY 85/280 and to wonderful Cupertino Schools: Walking distance to Meyerholz elementary, Miller middle, Lynbrook high. Walk to Schools, Tutoring, Restaurants & Park. Attached Large 2 car garage with lots of storage spaces in the garage under the stairs. Close to new Apple space ship campus.
Last Agent to Sell the Property
Single Tree Realty License #01469228 Listed on: 08/24/2016
Last Buyer's Agent
Munni Prakash
Century 21 MM License #01116124

Townhouse Details
Home Type
- Townhome
Est. Annual Taxes
- $17,799
Year Built
- Built in 1979
Lot Details
- 741 Sq Ft Lot
Parking
- 2 Car Garage
- Guest Parking
Home Design
- Wood Frame Construction
- Tile Roof
- Tar and Gravel Roof
- Concrete Perimeter Foundation
Interior Spaces
- 1,542 Sq Ft Home
- 2-Story Property
- 2 Fireplaces
- Gas Fireplace
- Double Pane Windows
- Combination Dining and Living Room
- Washer and Dryer Hookup
Kitchen
- Breakfast Room
- Range Hood
- Dishwasher
- Granite Countertops
- Disposal
Flooring
- Wood
- Carpet
- Tile
Bedrooms and Bathrooms
- 3 Bedrooms
- Remodeled Bathroom
- Solid Surface Bathroom Countertops
- Bathtub with Shower
- Bathtub Includes Tile Surround
- Walk-in Shower
Outdoor Features
- Balcony
- Deck
Utilities
- Forced Air Heating and Cooling System
- High Speed Internet
- Cable TV Available
Listing and Financial Details
- Assessor Parcel Number 372-30-022
Community Details
Overview
- Property has a Home Owners Association
- Association fees include common area electricity, exterior painting, insurance - common area, pool spa or tennis, reserves, roof
- Clarendon West HOA
- Built by Clarendon West HOA
Recreation
- Community Pool
Ownership History
Purchase Details
Home Financials for this Owner
Home Financials are based on the most recent Mortgage that was taken out on this home.Purchase Details
Home Financials for this Owner
Home Financials are based on the most recent Mortgage that was taken out on this home.Purchase Details
Home Financials for this Owner
Home Financials are based on the most recent Mortgage that was taken out on this home.Purchase Details
Home Financials for this Owner
Home Financials are based on the most recent Mortgage that was taken out on this home.Purchase Details
Purchase Details
Home Financials for this Owner
Home Financials are based on the most recent Mortgage that was taken out on this home.Purchase Details
Home Financials for this Owner
Home Financials are based on the most recent Mortgage that was taken out on this home.Purchase Details
Home Financials for this Owner
Home Financials are based on the most recent Mortgage that was taken out on this home.Purchase Details
Home Financials for this Owner
Home Financials are based on the most recent Mortgage that was taken out on this home.Purchase Details
Home Financials for this Owner
Home Financials are based on the most recent Mortgage that was taken out on this home.Purchase Details
Home Financials for this Owner
Home Financials are based on the most recent Mortgage that was taken out on this home.Purchase Details
Home Financials for this Owner
Home Financials are based on the most recent Mortgage that was taken out on this home.Purchase Details
Home Financials for this Owner
Home Financials are based on the most recent Mortgage that was taken out on this home.Purchase Details
Similar Homes in the area
Home Values in the Area
Average Home Value in this Area
Purchase History
| Date | Buyer | Sale Price | Title Company |
|---|---|---|---|
| Samy Senthil Kumar Palani | -- | Wfg National Title | |
| Samy Senthil Kumar | -- | Wfg National Title Ins Co | |
| Palani Samy Senthil Kumar | -- | Chicago Title Company | |
| Samy Senthil Kumar Palani | -- | None Available | |
| Thangavel Jayanthi | $1,222,500 | Old Republic Title Company | |
| Pala Srinivasa Rao | -- | None Available | |
| Pala Srinivasa Rao | -- | Chicago Title Company | |
| Pala Srivinvas R | -- | Chicago Title Company | |
| Pala Srinivasa R | $728,000 | Fidelity National Title Co | |
| Yie Jenny | -- | Fidelity National Title Co | |
| Yie Jenny Hsiang Tien | -- | Fidelity National Title Ins | |
| Yie Hsiang Tien | $620,000 | Chicago Title | |
| Hullon Ling | -- | Chicago Title | |
| Yie Hsiang Tien | -- | Chicago Title | |
| Wang Xiao Hong | $330,000 | First American Title Guarant |
Mortgage History
| Date | Status | Borrower | Loan Amount |
|---|---|---|---|
| Open | Pillaiyar Trust | $420,000 | |
| Open | Samy Senthil Kumar | $700,000 | |
| Closed | Palani Samy Senthil Kumar | $860,000 | |
| Closed | Thangavel Jayanthi | $978,000 | |
| Previous Owner | Pala Srivinvas R | $547,500 | |
| Previous Owner | Pala Srinivasa R | $570,000 | |
| Previous Owner | Yie Jenny | $417,000 | |
| Previous Owner | Yie Jenny Hsiang Tien | $417,000 | |
| Previous Owner | Yie Jenny Hsiang Tien | $345,000 | |
| Previous Owner | Yie Jenny Hsiang Tien | $345,000 | |
| Previous Owner | Yie Jenny Hsiang Tien | $345,000 | |
| Previous Owner | Yie Jenny Hsiang Tien | $400,000 | |
| Previous Owner | Yie Jenny Hsiang Tien | $359,650 | |
| Previous Owner | Yie Jenny Hsiang Tien | $359,650 | |
| Previous Owner | Yie Jenny Hsiang Tien | $78,700 | |
| Previous Owner | Yie Jenny Hsiang Tien | $431,000 | |
| Previous Owner | Yie Hsiang Tien | $421,000 | |
| Previous Owner | Wang Xiao Hong | $300,000 | |
| Previous Owner | Wang Xiao Hong | $300,000 | |
| Previous Owner | Wang Xiao Hong | $224,950 |
Property History
| Date | Event | Price | Change | Sq Ft Price |
|---|---|---|---|---|
| 10/31/2016 10/31/16 | Sold | $1,222,500 | -2.2% | $793 / Sq Ft |
| 09/24/2016 09/24/16 | Pending | -- | -- | -- |
| 08/24/2016 08/24/16 | Price Changed | $1,250,000 | 0.0% | $811 / Sq Ft |
| 08/24/2016 08/24/16 | For Sale | $1,250,000 | -- | $811 / Sq Ft |
Tax History Compared to Growth
Tax History
| Year | Tax Paid | Tax Assessment Tax Assessment Total Assessment is a certain percentage of the fair market value that is determined by local assessors to be the total taxable value of land and additions on the property. | Land | Improvement |
|---|---|---|---|---|
| 2024 | $17,799 | $1,390,990 | $695,495 | $695,495 |
| 2023 | $17,617 | $1,363,716 | $681,858 | $681,858 |
| 2022 | $17,534 | $1,336,978 | $668,489 | $668,489 |
| 2021 | $17,311 | $1,310,764 | $655,382 | $655,382 |
| 2020 | $17,007 | $1,297,324 | $648,662 | $648,662 |
| 2019 | $16,662 | $1,271,888 | $635,944 | $635,944 |
| 2018 | $16,197 | $1,246,950 | $623,475 | $623,475 |
| 2017 | $16,131 | $1,222,000 | $611,000 | $611,000 |
| 2016 | $10,829 | $793,487 | $317,307 | $476,180 |
| 2015 | $10,678 | $781,569 | $312,541 | $469,028 |
| 2014 | $10,062 | $766,260 | $306,419 | $459,841 |
Agents Affiliated with this Home
-
Ranga Mannar

Seller's Agent in 2016
Ranga Mannar
Single Tree Realty
(408) 393-4400
1 in this area
110 Total Sales
-
Murthy Hullekere

Seller Co-Listing Agent in 2016
Murthy Hullekere
Single Tree Realty
(408) 386-6713
70 Total Sales
-
M
Buyer's Agent in 2016
Munni Prakash
Century 21 MM
(408) 725-4000
3 Total Sales
Map
Source: MLSListings
MLS Number: ML81601448
APN: 372-30-022
- 1155 Weyburn Ln Unit 9
- 6924 Bollinger Rd
- 00 Cleo Ave
- 7344 Rainbow Dr
- 1028 Tuscany Place
- 7070 Rainbow Dr Unit 8
- 7100 Rainbow Dr Unit 33
- 20385 Silverado Ave
- 6971 Chantel Ct
- 6984 Chantel Ct
- 1034 Belvedere Ln
- 1149 Danbury Dr
- 1168 Hunterston Place
- 20882 Cherryland Dr
- 20692 Cheryl Dr
- 1464 Jamestown Dr
- 6940 Windsor Way
- 902 Sage Ct
- 20500 Town Center Ln Unit 168
- 6509 Devonshire Dr
- 7248 Clarendon St
- 7246 Clarendon St
- 7250 Clarendon St
- 7244 Clarendon St
- 7238 Clarendon St
- 7240 Clarendon St
- 7236 Clarendon St
- 7170 Clarendon St
- 7166 Clarendon St
- 7234 Clarendon St
- 7172 Clarendon St
- 7168 Clarendon St
- 7285 Via Vico
- 7299 Via Vico Unit 51
- 7283 Via Vico
- 7297 Via Vico
- 7281 Via Vico Unit 42
- 7224 Clarendon St
- 7295 Via Vico
- 7232 Clarendon St
