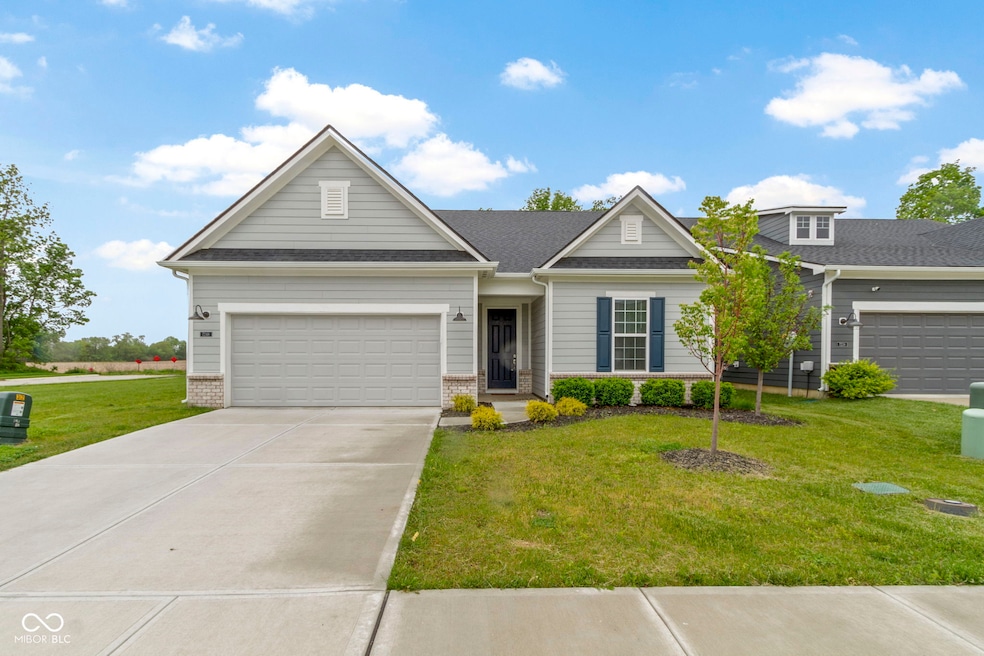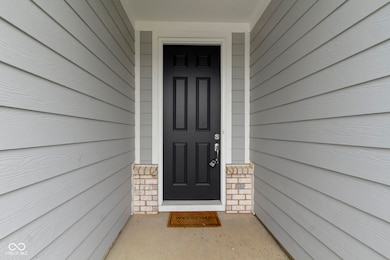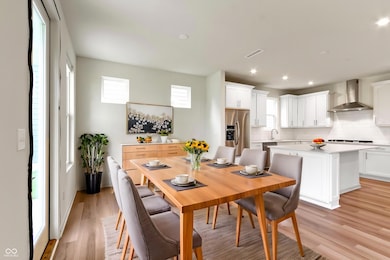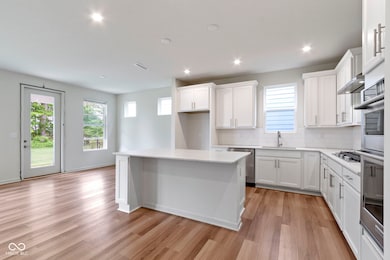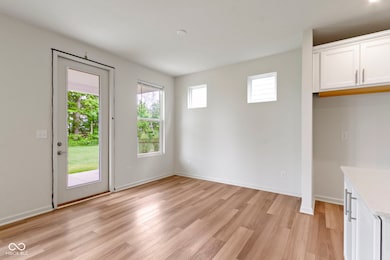
7248 Covington St Lebanon, IN 46052
Estimated payment $2,479/month
Highlights
- Corner Lot
- 2 Car Attached Garage
- Walk-In Closet
- Perry Worth Elementary School Rated A-
- Tray Ceiling
- 1-Story Property
About This Home
Welcome to this stunning 3 Br / 2 Ba ranch home, perfectly situated at the end of a quiet cul-de-sac on a premium private lot. The upgraded rear covered patio was a fantastic option to enjoy the amazing private backyard which backs up to a wooded tree line with a farm beyond the trees. Common area to one side of the home, you will truly enjoy the peace and privacy as well as the golf course views from your front yard. Inside, the open-concept layout is ideal for everyday living. The spacious great room features an upgraded cozy gas fireplace, while the gourmet kitchen boasts a gas cooktop, 42" cabinets, a walk-in pantry, and a large center island. The primary suite offers a relaxing retreat with a tray ceiling, walk-in closet, and a luxurious tiled walk-in shower. Additional highlights include: washer and dryer included and a one-year home warranty for added peace of mind.
Listing Agent
Keller Williams Indpls Metro N License #RB14024424 Listed on: 05/22/2025

Home Details
Home Type
- Single Family
Est. Annual Taxes
- $4,460
Year Built
- Built in 2022
Lot Details
- 7,492 Sq Ft Lot
- Corner Lot
HOA Fees
- $103 Monthly HOA Fees
Parking
- 2 Car Attached Garage
Home Design
- Brick Exterior Construction
- Slab Foundation
- Poured Concrete
- Cement Siding
Interior Spaces
- 1,728 Sq Ft Home
- 1-Story Property
- Tray Ceiling
- Fireplace With Gas Starter
- Combination Kitchen and Dining Room
- Laundry on main level
Kitchen
- Gas Cooktop
- Range Hood
- Dishwasher
Bedrooms and Bathrooms
- 3 Bedrooms
- Walk-In Closet
- 2 Full Bathrooms
Schools
- Perry Worth Elementary School
- Lebanon Middle School
- Lebanon Senior High School
Utilities
- Central Air
- Electric Water Heater
Community Details
- Association fees include home owners, common cable, insurance, maintenance, parkplayground, pickleball court
- Association Phone (317) 631-2213
- Cardinal Pointe Subdivision
- Property managed by Associated Asset Management
- The community has rules related to covenants, conditions, and restrictions
Listing and Financial Details
- Tax Lot 93
- Assessor Parcel Number 060302000045095020
Map
Home Values in the Area
Average Home Value in this Area
Tax History
| Year | Tax Paid | Tax Assessment Tax Assessment Total Assessment is a certain percentage of the fair market value that is determined by local assessors to be the total taxable value of land and additions on the property. | Land | Improvement |
|---|---|---|---|---|
| 2024 | $8,689 | $376,400 | $105,600 | $270,800 |
| 2023 | $4,460 | $379,200 | $105,600 | $273,600 |
| 2022 | $113 | $300 | $300 | $0 |
Property History
| Date | Event | Price | Change | Sq Ft Price |
|---|---|---|---|---|
| 07/03/2025 07/03/25 | Price Changed | $362,900 | -0.5% | $210 / Sq Ft |
| 06/19/2025 06/19/25 | Price Changed | $364,900 | -0.8% | $211 / Sq Ft |
| 06/13/2025 06/13/25 | Price Changed | $367,900 | -0.5% | $213 / Sq Ft |
| 06/05/2025 06/05/25 | Price Changed | $369,900 | -1.4% | $214 / Sq Ft |
| 05/29/2025 05/29/25 | Price Changed | $375,000 | -2.6% | $217 / Sq Ft |
| 05/22/2025 05/22/25 | For Sale | $384,900 | -- | $223 / Sq Ft |
Similar Homes in Lebanon, IN
Source: MIBOR Broker Listing Cooperative®
MLS Number: 22040145
APN: 06-03-02-000-045.095-020
- 6745 S 475 E
- 6775 S 475 E
- 5107 Maddox Ln
- 4941 Oak Hill Dr
- 7154 Covington St
- 6901 S 425 E
- 6801 S 425 E
- 4990 E County Road 750 S
- 5218 Pinehurst Ct
- 5309 Spyglass Dr
- 5661 Stetson Dr
- 5673 Stetson Dr
- 7151 Firestone Rd
- 7145 Firestone Rd
- 7177 Firestone Rd
- 5804 Summertree Place
- 7316 Legends Way
- 7151 Stetson Dr
- 7319 Farlin Dr
- 6153 Dugan Dr
- 6944 Covington St
- 5309 Spyglass Dr
- 7071 Helm St
- 5890 Royal Ln Unit ID1058529P
- 5890 Royal Ln Unit ID1058530P
- 5861 Royal Ln Unit ID1058525P
- 5861 Royal Ln Unit ID1058528P
- 5861 Royal Ln Unit ID1058533P
- 5861 Royal Ln Unit ID1058532P
- 5861 Royal Ln Unit ID1058526P
- 5718 Elevated Way Unit ID1058534P
- 5718 Elevated Way Unit ID1058527P
- 5821 Elevated Way
- 5813 Lilliana Ln
- 5821 Elevated Way Unit ID1228614P
- 5821 Elevated Way Unit ID1228612P
- 5821 Elevated Way Unit ID1228610P
- 5821 Elevated Way Unit ID1228613P
- 5821 Elevated Way Unit ID1228609P
- 5825 Sunset Way Unit ID1228648P
