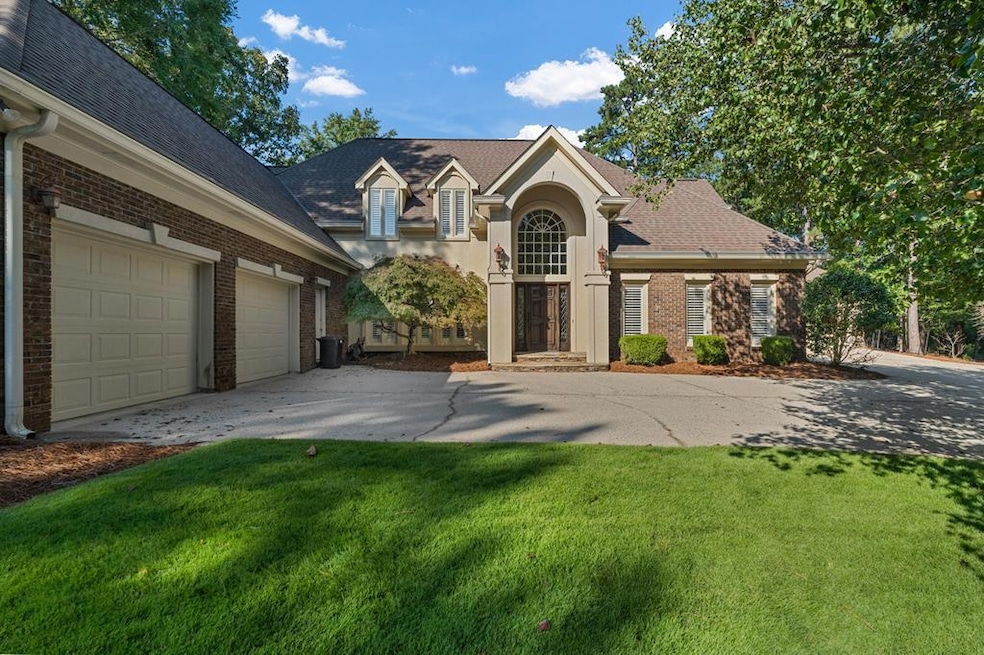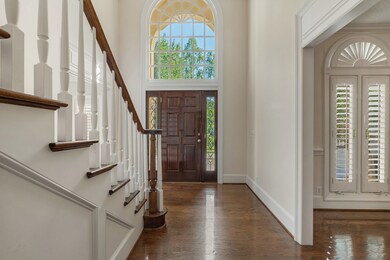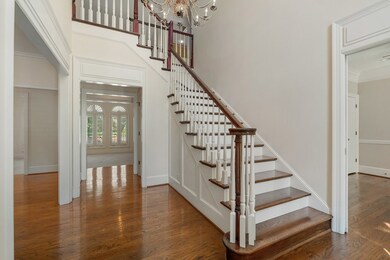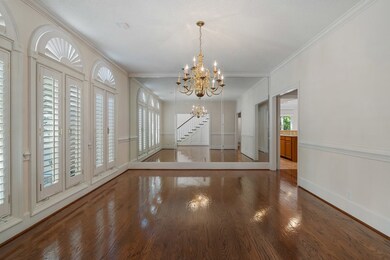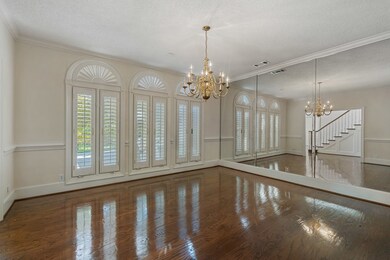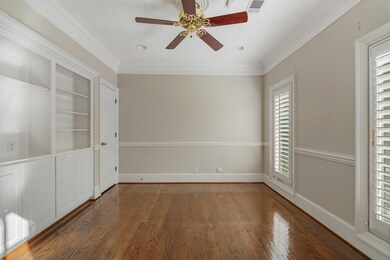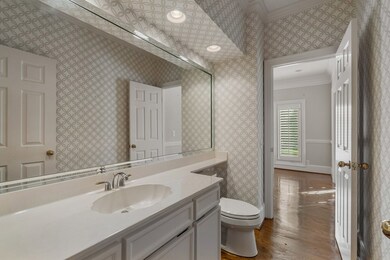
7249 Leighton Rd Columbus, GA 31904
Highlights
- Golf Course Community
- In Ground Pool
- Family Room with Fireplace
- Northside High School Rated A-
- Community Lake
- Traditional Architecture
About This Home
As of December 2024Welcome to this lovely 2 story home offering all the amenities for today's discerning homeowner! WIth the Primary BR suite on the main, & 5 spacious BRs up, this meticulously maintained home boasts wonderful gathering spaces, inside & out. Enjoy hardwood floors, exquisite crown molding, high ceilings, plantation shutters, & an elegant open staircase & rear stairs to 2nd floor. The kitchen, open to the family room & overlooking the private grounds, is truly the heart of this well planned home: Subzero refrigerator, warming drawer, double oven, wine cooler, breakfast bar, island, cabinets galore, custom built pantry & bar area. With an emphasis on entertaining & ease of living, the home features 2 laundry rooms, a generator, central vacuum system, 3 fireplaces, Security, attached 2 car garage with an abundance of cabinetry, bar area & wine cooler, detached 2 car garage/"game day area" with fireplace & bar, & salt water pebble tech pool with hot tub & fountain. Call us today for a tour!
Last Agent to Sell the Property
Bickerstaff Parham, LLC Brokerage Phone: 7066531400 License #325535 Listed on: 09/04/2024

Home Details
Home Type
- Single Family
Est. Annual Taxes
- $5,292
Year Built
- Built in 1989
Lot Details
- 1.26 Acre Lot
- Fenced
- Landscaped
- Sprinkler System
- Garden
- Back Yard
Parking
- 2 Car Garage
- Driveway
- Open Parking
Home Design
- Traditional Architecture
Interior Spaces
- 5,009 Sq Ft Home
- 2-Story Property
- Wet Bar
- Rear Stairs
- High Ceiling
- Skylights
- Gas Log Fireplace
- Two Story Entrance Foyer
- Family Room with Fireplace
- 3 Fireplaces
- Living Room with Fireplace
- Home Security System
- Laundry Room
Kitchen
- Double Self-Cleaning Oven
- Microwave
- Dishwasher
- Disposal
Flooring
- Wood
- Carpet
Bedrooms and Bathrooms
- 5 Bedrooms | 1 Main Level Bedroom
- Walk-In Closet
- Double Vanity
Pool
- In Ground Pool
- Spa
Outdoor Features
- Patio
- Outbuilding
- Outdoor Gas Grill
Utilities
- Cooling Available
- Heating System Uses Natural Gas
- Cable TV Available
Listing and Financial Details
- Assessor Parcel Number 168001022
Community Details
Overview
- No Home Owners Association
- Green Island Hills Subdivision
- Community Lake
Recreation
- Golf Course Community
- Tennis Courts
- Community Pool
Ownership History
Purchase Details
Home Financials for this Owner
Home Financials are based on the most recent Mortgage that was taken out on this home.Purchase Details
Similar Homes in the area
Home Values in the Area
Average Home Value in this Area
Purchase History
| Date | Type | Sale Price | Title Company |
|---|---|---|---|
| Special Warranty Deed | $780,000 | None Listed On Document | |
| Warranty Deed | -- | -- |
Mortgage History
| Date | Status | Loan Amount | Loan Type |
|---|---|---|---|
| Open | $730,000 | VA |
Property History
| Date | Event | Price | Change | Sq Ft Price |
|---|---|---|---|---|
| 12/19/2024 12/19/24 | For Sale | $799,900 | +2.6% | $160 / Sq Ft |
| 12/18/2024 12/18/24 | Sold | $780,000 | -2.5% | $156 / Sq Ft |
| 12/01/2024 12/01/24 | Pending | -- | -- | -- |
| 11/19/2024 11/19/24 | Pending | -- | -- | -- |
| 09/04/2024 09/04/24 | For Sale | $799,900 | -- | $160 / Sq Ft |
Tax History Compared to Growth
Tax History
| Year | Tax Paid | Tax Assessment Tax Assessment Total Assessment is a certain percentage of the fair market value that is determined by local assessors to be the total taxable value of land and additions on the property. | Land | Improvement |
|---|---|---|---|---|
| 2024 | $5,292 | $290,224 | $37,112 | $253,112 |
| 2023 | $4,631 | $290,224 | $37,112 | $253,112 |
| 2022 | $5,519 | $255,464 | $37,112 | $218,352 |
| 2021 | $5,513 | $224,224 | $37,112 | $187,112 |
| 2020 | $5,514 | $224,224 | $37,112 | $187,112 |
| 2019 | $5,533 | $224,224 | $37,112 | $187,112 |
| 2018 | $5,533 | $224,224 | $37,112 | $187,112 |
| 2017 | $5,553 | $224,224 | $37,112 | $187,112 |
| 2016 | $5,574 | $181,667 | $21,937 | $159,730 |
| 2015 | $2,233 | $181,667 | $21,937 | $159,730 |
| 2014 | $2,237 | $181,667 | $21,937 | $159,730 |
| 2013 | -- | $181,667 | $21,937 | $159,730 |
Agents Affiliated with this Home
-
Mary Varner

Seller's Agent in 2024
Mary Varner
Bickerstaff Parham, LLC
(706) 315-7075
145 Total Sales
-
Tiffiney Graham

Buyer's Agent in 2024
Tiffiney Graham
Keller Williams Realty River Cities
(706) 593-2559
600 Total Sales
Map
Source: Columbus Board of REALTORS® (GA)
MLS Number: 214765
APN: 168-001-022
- 1425 Dartmouth Rd
- 7414 Standing Boy Rd
- 7209 Lullwater Rd
- 7124 Leighton Rd
- 7140 Leighton Rd
- 7380 Winding Ridge Rd
- 7209 Williams Hill Rd
- 229 Lee Road 613
- 7600 Rolling Bend Rd
- 284 Zachary Ct
- 7301 Grand View Rd
- 1018 Standing Boy Ct
- 0 Lee Road 312 Dr Unit E100720
- 757 Lee Road 315
- 653 Lee Road 613
- 281 Lee Road 315
- 7505 Georgia 219
- 6528 Standing Boy Rd
- 8591 Creekrise Dr
- 6500 Standing Boy Rd Unit 6
