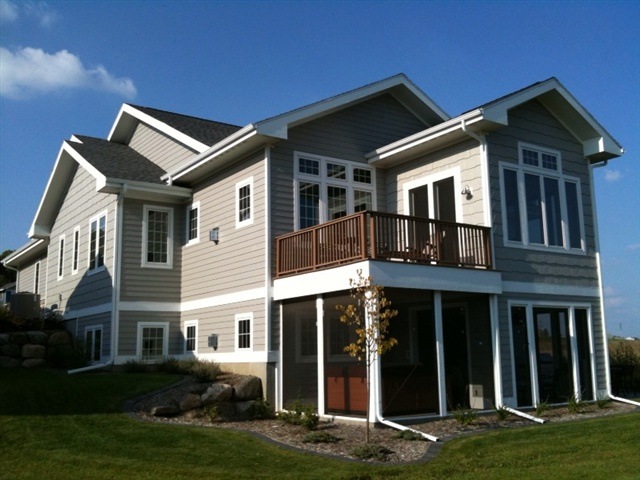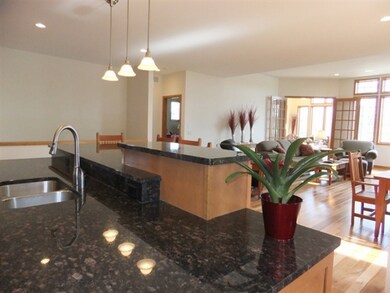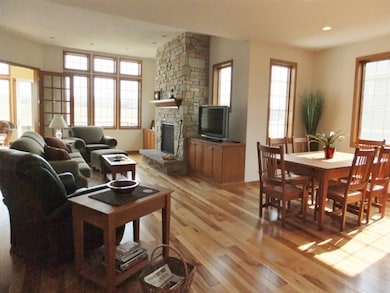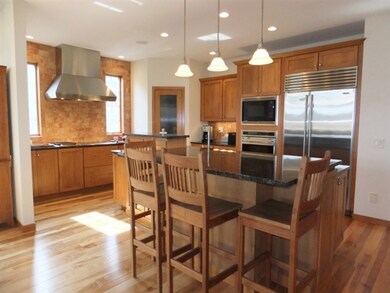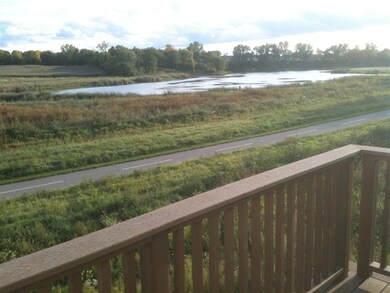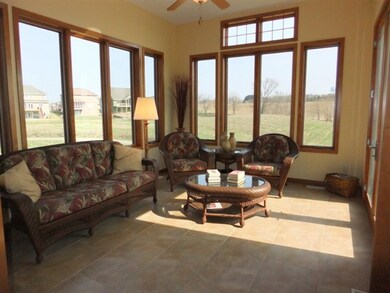
7249 Lily Ln Unit 6 Middleton, WI 53562
Highlights
- Spa
- Deck
- Wood Flooring
- Northside Elementary School Rated A
- Recreation Room
- Hydromassage or Jetted Bathtub
About This Home
As of November 2024This is a fantastic opportunity to buy a lovely custom ranch-style stand-alone condo on the Graber Pond Conservancy in Middleton! This condo has THE best location on the pond. It has 5 possible bedrooms, office, sunroom (with heated flrs), two screened porches, & low maintenance deck - all overlooking the pond and wildlife in Crane's Nest! Fantastically upgraded with the Wolf/Sub Zero appliances, full 3/4" birch floors, huge windows, two fireplaces, granite, steam shower, & stair to basement from garage.
Last Agent to Sell the Property
Keller Williams Realty License #43971-94 Listed on: 06/14/2011

Home Details
Home Type
- Single Family
Est. Annual Taxes
- $7,940
Year Built
- Built in 2009
Lot Details
- Private Entrance
- Property is zoned PDD
HOA Fees
- $200 Monthly HOA Fees
Parking
- Driveway Level
Home Design
- Ranch Property
- Brick Exterior Construction
- Stone Exterior Construction
Interior Spaces
- Wet Bar
- Central Vacuum
- Gas Fireplace
- Great Room
- Den
- Recreation Room
- Sun or Florida Room
- Wood Flooring
Kitchen
- Breakfast Bar
- Oven or Range
- Microwave
- Dishwasher
- Kitchen Island
- Disposal
Bedrooms and Bathrooms
- 4 Bedrooms
- Walk-In Closet
- 3 Full Bathrooms
- Hydromassage or Jetted Bathtub
Laundry
- Laundry on main level
- Dryer
- Washer
Partially Finished Basement
- Walk-Out Basement
- Basement Fills Entire Space Under The House
- Basement Ceilings are 8 Feet High
- Basement Windows
Accessible Home Design
- Accessible Full Bathroom
- Halls are 42 inches wide
- Doors are 36 inches wide or more
Eco-Friendly Details
- Air Exchanger
- Air Cleaner
Outdoor Features
- Spa
- Deck
- Patio
Schools
- Northside Elementary School
- Kromrey Middle School
- Middleton High School
Utilities
- Forced Air Cooling System
- Radiant Heating System
- Water Softener
- Cable TV Available
Community Details
- Association fees include trash removal, snow removal, common area maintenance, common area insurance, reserve fund
- Located in the Crane's Nest master-planned community
- Property Manager
Listing and Financial Details
- Assessor Parcel Number 0808-354-6416-2
Ownership History
Purchase Details
Home Financials for this Owner
Home Financials are based on the most recent Mortgage that was taken out on this home.Purchase Details
Purchase Details
Purchase Details
Home Financials for this Owner
Home Financials are based on the most recent Mortgage that was taken out on this home.Purchase Details
Home Financials for this Owner
Home Financials are based on the most recent Mortgage that was taken out on this home.Similar Homes in Middleton, WI
Home Values in the Area
Average Home Value in this Area
Purchase History
| Date | Type | Sale Price | Title Company |
|---|---|---|---|
| Deed | $850,000 | Falcon Title Llc | |
| Interfamily Deed Transfer | -- | Attorney | |
| Interfamily Deed Transfer | -- | None Available | |
| Condominium Deed | $550,000 | None Available | |
| Condominium Deed | $651,000 | None Available |
Mortgage History
| Date | Status | Loan Amount | Loan Type |
|---|---|---|---|
| Previous Owner | $21,000 | Unknown | |
| Previous Owner | $548,400 | Purchase Money Mortgage |
Property History
| Date | Event | Price | Change | Sq Ft Price |
|---|---|---|---|---|
| 11/25/2024 11/25/24 | Sold | $850,000 | +3.0% | $251 / Sq Ft |
| 10/09/2024 10/09/24 | For Sale | $825,000 | +50.0% | $243 / Sq Ft |
| 08/15/2012 08/15/12 | Sold | $550,000 | -20.3% | $162 / Sq Ft |
| 07/24/2012 07/24/12 | Pending | -- | -- | -- |
| 06/14/2011 06/14/11 | For Sale | $689,900 | -- | $203 / Sq Ft |
Tax History Compared to Growth
Tax History
| Year | Tax Paid | Tax Assessment Tax Assessment Total Assessment is a certain percentage of the fair market value that is determined by local assessors to be the total taxable value of land and additions on the property. | Land | Improvement |
|---|---|---|---|---|
| 2024 | $12,334 | $678,800 | $80,000 | $598,800 |
| 2023 | $11,520 | $678,800 | $80,000 | $598,800 |
| 2021 | $11,932 | $584,400 | $80,000 | $504,400 |
| 2020 | $11,970 | $584,400 | $80,000 | $504,400 |
| 2019 | $11,314 | $584,400 | $80,000 | $504,400 |
| 2018 | $10,388 | $584,400 | $80,000 | $504,400 |
| 2017 | $8,266 | $406,200 | $80,000 | $326,200 |
| 2016 | $8,214 | $406,200 | $80,000 | $326,200 |
| 2015 | $8,387 | $406,200 | $80,000 | $326,200 |
| 2014 | $9,009 | $411,900 | $100,000 | $311,900 |
| 2013 | $7,940 | $411,900 | $100,000 | $311,900 |
Agents Affiliated with this Home
-
Marine Yoo

Seller's Agent in 2024
Marine Yoo
Real Broker LLC
(608) 527-0753
1,607 Total Sales
-
Jeremy Miller

Seller Co-Listing Agent in 2024
Jeremy Miller
Real Broker LLC
(608) 333-4218
6 Total Sales
-
Oi Kommavang

Buyer's Agent in 2024
Oi Kommavang
First Weber Inc
(608) 345-5195
34 Total Sales
-
Lynn Holley

Seller's Agent in 2012
Lynn Holley
Keller Williams Realty
(608) 333-6779
66 Total Sales
-
Ryan Werth
R
Buyer's Agent in 2012
Ryan Werth
Alterra Real Estate Group LLC
(608) 438-2976
4 Total Sales
Map
Source: South Central Wisconsin Multiple Listing Service
MLS Number: 1628353
APN: 0808-354-6416-2
- 7254 Lily Ln
- 4886 Foxfire Trail
- 4406 Misty Valley Dr
- 7525 California Love Trail
- 6981 Belle Fontaine Blvd
- 7533 California Love Trail
- 4055 Serenbe St
- 7111 Calla Pass
- 4051 Serenbe St
- 4057 Morning Poem Place
- 4059 Serenbe St
- 4052 Serenbe St
- 4208 Thrasher St
- 4313 Waxwing Way
- 4317 Waxwing Way
- 4321 Waxwing Way
- 4325 Waxwing Way
- 4315 Redstart St
- 4203 Thrasher St
- 4311 Goldeneye Gateway Dr
