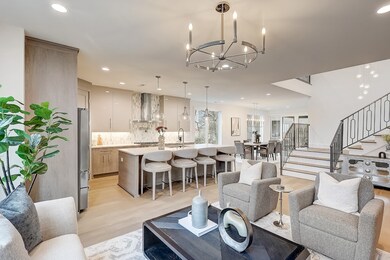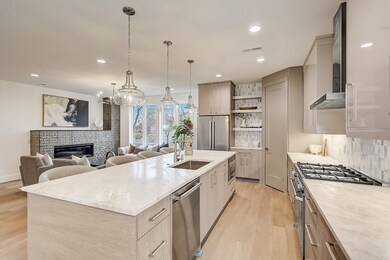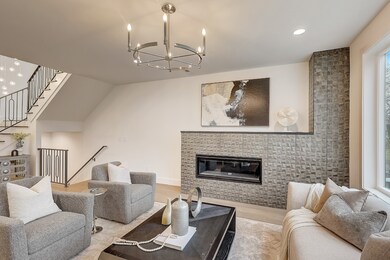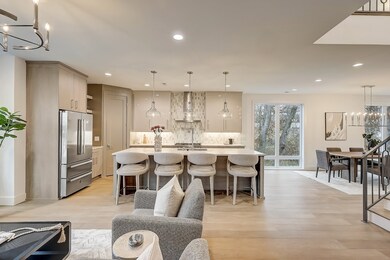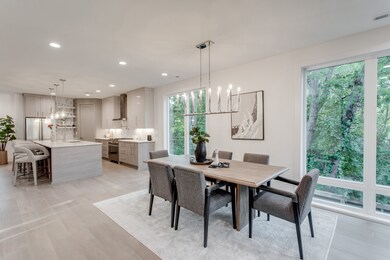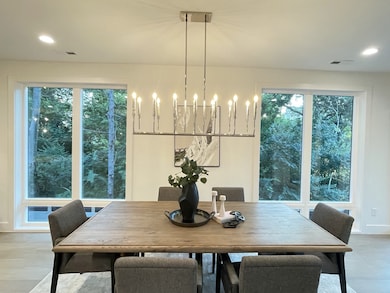
725 14th Ave S Nashville, TN 37203
Music Row NeighborhoodHighlights
- City View
- Contemporary Architecture
- 2 Car Attached Garage
- Deck
- No HOA
- 1-minute walk to Tony Rose Park
About This Home
As of April 2025The main floor features a unique owner’s lockout suite, complete with a second kitchen—perfect for generating rental income, a teen or in-law, even creating a private office space. For investors income potential and OOSTR opportunities waiting to be explored. A true oasis in the city, a luxury residence located in the vibrant Gulch neighborhood, one of Nashville’s most sought-after locations. Thoughtfully designed with privacy, comfort, and style in mind, this home is the epitome of modern living and just steps away from Nashville’s finest dining, entertainment, and cultural attractions. Every detail of this home is designed to enhance your lifestyle from the high-end finishes, state-of-the-art appliances to the open staircase that sets the tone for exquisite craftsmanship found throughout. The energy-efficient foam insulation, tankless water heater, and metal roof ensure both sustainability and comfort. Enjoy city views, private yard, lush greenery, no HOA and an oversized garage.
Last Agent to Sell the Property
Compass Brokerage Phone: 6159203060 License #334627 Listed on: 07/08/2024

Home Details
Home Type
- Single Family
Est. Annual Taxes
- $3,718
Year Built
- Built in 2024
Lot Details
- 1,742 Sq Ft Lot
- Privacy Fence
- Level Lot
Parking
- 2 Car Attached Garage
- Alley Access
- Garage Door Opener
- Driveway
Home Design
- Contemporary Architecture
- Slab Foundation
- Metal Roof
- Hardboard
- Stucco
Interior Spaces
- 3,387 Sq Ft Home
- Property has 3 Levels
- Wet Bar
- Ceiling Fan
- Gas Fireplace
- Combination Dining and Living Room
- Tile Flooring
- City Views
Kitchen
- <<microwave>>
- Dishwasher
Bedrooms and Bathrooms
- 5 Bedrooms | 1 Main Level Bedroom
- Walk-In Closet
- In-Law or Guest Suite
- 4 Full Bathrooms
Laundry
- Dryer
- Washer
Home Security
- Smart Lights or Controls
- Smart Thermostat
Outdoor Features
- Deck
- Patio
Schools
- Eakin Elementary School
- West End Middle School
- Hillsboro Comp High School
Utilities
- Cooling Available
- Central Heating
Community Details
Overview
- No Home Owners Association
- Gulch Subdivision
Recreation
- Park
Ownership History
Purchase Details
Purchase Details
Purchase Details
Similar Homes in Nashville, TN
Home Values in the Area
Average Home Value in this Area
Purchase History
| Date | Type | Sale Price | Title Company |
|---|---|---|---|
| Quit Claim Deed | -- | Accommodation | |
| Warranty Deed | $576,300 | None Available | |
| Interfamily Deed Transfer | -- | None Available |
Property History
| Date | Event | Price | Change | Sq Ft Price |
|---|---|---|---|---|
| 04/24/2025 04/24/25 | Sold | $1,610,000 | +3.2% | $463 / Sq Ft |
| 03/24/2025 03/24/25 | Pending | -- | -- | -- |
| 02/12/2025 02/12/25 | Sold | $1,560,000 | -5.4% | $461 / Sq Ft |
| 02/04/2025 02/04/25 | Pending | -- | -- | -- |
| 01/31/2025 01/31/25 | For Sale | $1,649,000 | +3.1% | $474 / Sq Ft |
| 09/04/2024 09/04/24 | Price Changed | $1,599,000 | -1.6% | $472 / Sq Ft |
| 08/28/2024 08/28/24 | Price Changed | $1,625,000 | -3.8% | $480 / Sq Ft |
| 07/12/2024 07/12/24 | Price Changed | $1,690,000 | -5.6% | $499 / Sq Ft |
| 07/08/2024 07/08/24 | For Sale | $1,790,000 | +210.6% | $528 / Sq Ft |
| 09/21/2021 09/21/21 | Sold | $576,300 | -1.5% | $593 / Sq Ft |
| 07/21/2021 07/21/21 | Pending | -- | -- | -- |
| 07/13/2021 07/13/21 | For Sale | $585,000 | -- | $602 / Sq Ft |
Tax History Compared to Growth
Tax History
| Year | Tax Paid | Tax Assessment Tax Assessment Total Assessment is a certain percentage of the fair market value that is determined by local assessors to be the total taxable value of land and additions on the property. | Land | Improvement |
|---|---|---|---|---|
| 2021 | $4,011 | $122,000 | $69,750 | $52,250 |
| 2020 | $3,962 | $93,875 | $49,500 | $44,375 |
| 2019 | $2,962 | $93,875 | $49,500 | $44,375 |
| 2018 | $2,962 | $93,875 | $49,500 | $44,375 |
| 2017 | $2,962 | $93,875 | $49,500 | $44,375 |
| 2016 | $1,390 | $30,775 | $9,000 | $21,775 |
| 2015 | $1,390 | $30,775 | $9,000 | $21,775 |
| 2014 | $1,390 | $30,775 | $9,000 | $21,775 |
Agents Affiliated with this Home
-
Andrea Niemiec

Seller's Agent in 2025
Andrea Niemiec
Compass
(615) 920-3060
5 in this area
72 Total Sales
-
Koren Dodson

Seller Co-Listing Agent in 2025
Koren Dodson
Compass
(615) 920-3060
2 in this area
40 Total Sales
-
Michelle Jacobs

Buyer's Agent in 2025
Michelle Jacobs
Nashville Home Partners - KW Realty
(615) 852-9138
1 in this area
59 Total Sales
-
Mary Slaughter
M
Buyer's Agent in 2025
Mary Slaughter
Tarkington & Harwell Realtors®, LLC
(615) 244-7503
1 in this area
3 Total Sales
-
Sheri Smith

Seller's Agent in 2021
Sheri Smith
Pilkerton Realtors
(615) 347-4110
1 in this area
37 Total Sales
Map
Source: Realtracs
MLS Number: 2676236
APN: 093-13-0-313
- 1403B Sigler St
- 1402 Sigler St
- 1211A Sigler St
- 1106 Sigler St
- 11 Music Square E Unit 201
- 11 Music Square E Unit 203
- 905 14th Ave S
- 900 Villa Place Unit A
- 1510 Demonbreun St Unit 1401
- 1510 Demonbreun St Unit 1007
- 1510 Demonbreun St Unit 810
- 1510 Demonbreun St Unit 701
- 1510 Demonbreun St Unit 1012
- 1510 Demonbreun St Unit 807
- 1510 Demonbreun St Unit 511
- 1510 Demonbreun St Unit 1105
- 1510 Demonbreun St Unit 1201
- 1212 Laurel St Unit 304
- 1212 Laurel St Unit 1905
- 1212 Laurel St Unit 302

