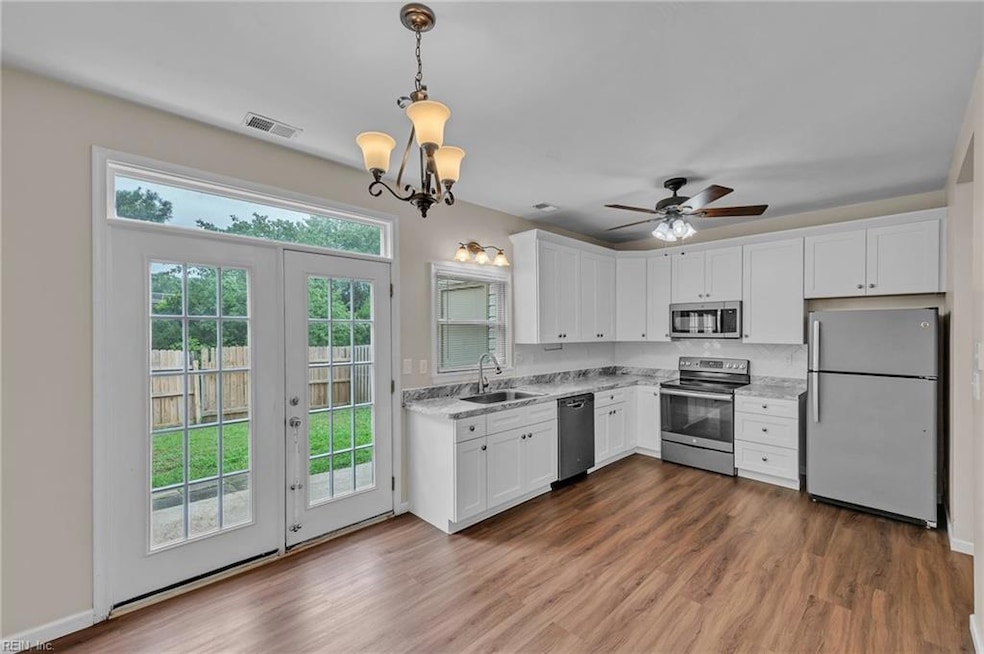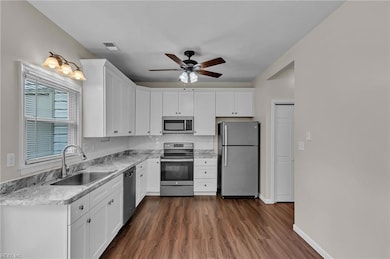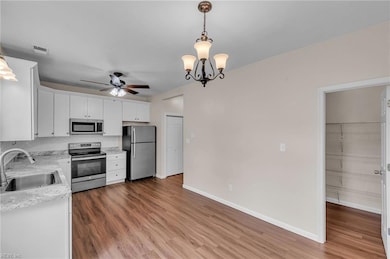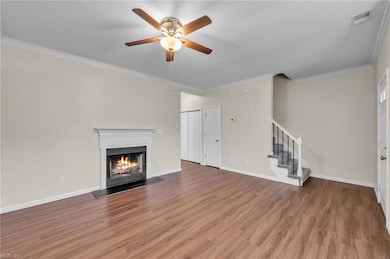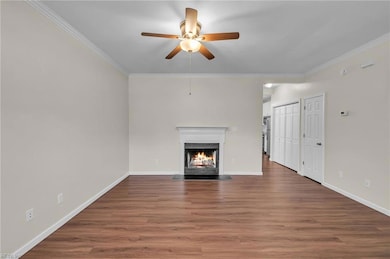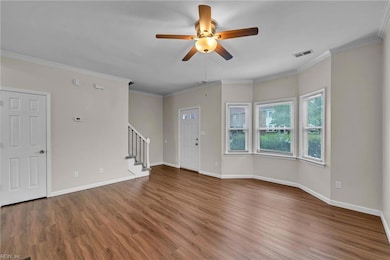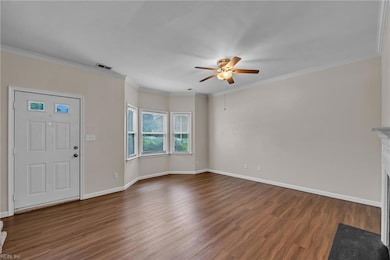725 Creekside Crescent Chesapeake, VA 23320
Greenbrier West NeighborhoodHighlights
- Community Boat Slip
- City Lights View
- Wooded Lot
- B.M. Williams Primary School Rated A-
- Clubhouse
- Traditional Architecture
About This Home
Desirable Riverwalk townhome available for IMMEDIATE occupancy! This home is housing choice voucher friendly and has been meticulously maintained! First floor living area has beautiful vinyl plank flooring throughout and wood-burning fireplace! Abundantly sized, eat in kitchen with modern shaker cabinetry, stainless appliances, and complementary herringbone marble backsplash. Large pantry and laundry closet downstairs! Upstairs you will find the primary bedroom with direct access to the bathroom, vaulted ceiling, as well as a private walk-in closet; Along with two additional spare bedrooms with vaulted ceilings. Fully fenced in backyard with storage room and private driveway for two plus vehicles. The homeowners association is paid by the landlord, which allows tenants access to ammeities such as the swimming pool, tennis courts, boat slip, walking trails, and parks! Come enjoy the Riverwalk lifestyle today.
Townhouse Details
Home Type
- Townhome
Est. Annual Taxes
- $2,512
Year Built
- Built in 1992
Lot Details
- Property is Fully Fenced
- Privacy Fence
- Wood Fence
- Wooded Lot
Home Design
- Traditional Architecture
- Slab Foundation
- Asphalt Shingled Roof
Interior Spaces
- 1,254 Sq Ft Home
- Property has 2 Levels
- 1 Fireplace
- Blinds
- Utility Closet
- City Lights Views
- Scuttle Attic Hole
Kitchen
- Breakfast Area or Nook
- Electric Range
- Microwave
- Dishwasher
Flooring
- Carpet
- Laminate
Bedrooms and Bathrooms
- 3 Bedrooms
- En-Suite Primary Bedroom
- Walk-In Closet
Laundry
- Dryer
- Washer
Parking
- 4 Car Parking Spaces
- Driveway
- On-Street Parking
- Off-Street Parking
Outdoor Features
- Patio
Schools
- B.M. Williams Primary Elementary School
- Crestwood Middle School
- Oscar Smith High School
Utilities
- Central Air
- Heating System Uses Natural Gas
- Gas Water Heater
Listing and Financial Details
- Section 8 Allowed
- Ask Agent About Lease Term
Community Details
Recreation
- Community Boat Slip
- Tennis Courts
- Community Playground
- Community Pool
Additional Features
- Riverwalk Subdivision
- Clubhouse
Map
Source: Real Estate Information Network (REIN)
MLS Number: 10591785
APN: 0367006000690
- 210 Primrose Ln
- 714 Willow Green Ct
- 864 Creekside Crescent
- 2208 Willow Point Arch
- 728 Sail Fish Quay
- 417 Broad Bend Cir
- 707 Sailfish Quay
- 605 Sail Fish Quay
- 603 Sail Fish Quay
- 613 Sandcastle Way
- 563 Seahorse Run
- 547 Seahorse Run
- 323 Esplanade Place
- 704 Inlet Quay Unit I
- 447 Seahorse Run
- 752 Great Bridge Blvd
- 708 Inlet Quay Unit D
- 700 Rapidan River Ct Unit D
- 313 Preservation Reach
- 227 Wildlife Trace
- 450 Supplejack Ct
- 404 Camberley Way Unit K
- 728 Tapestry Park Loop
- 861 Royal Grove Ct
- 109 Esplanade Place
- 808 Needlerush Ct
- 101 Sabal Palm Ln
- 745 Helmsdale Way
- 420 Acorn Grove Ln
- 124 Fairwind Dr
- 408 Trotman Way
- 880 Beech Tree Rd
- 624 Nottaway Dr
- 208 Henwick Ct
- 535 Kings Gate Unit 152
- 749 Green Tree Cir
- 1321 Monarch Reach
- 301 Oak Lake Way
- 800 Harbour Dr N
- 1216 Monarch Reach
