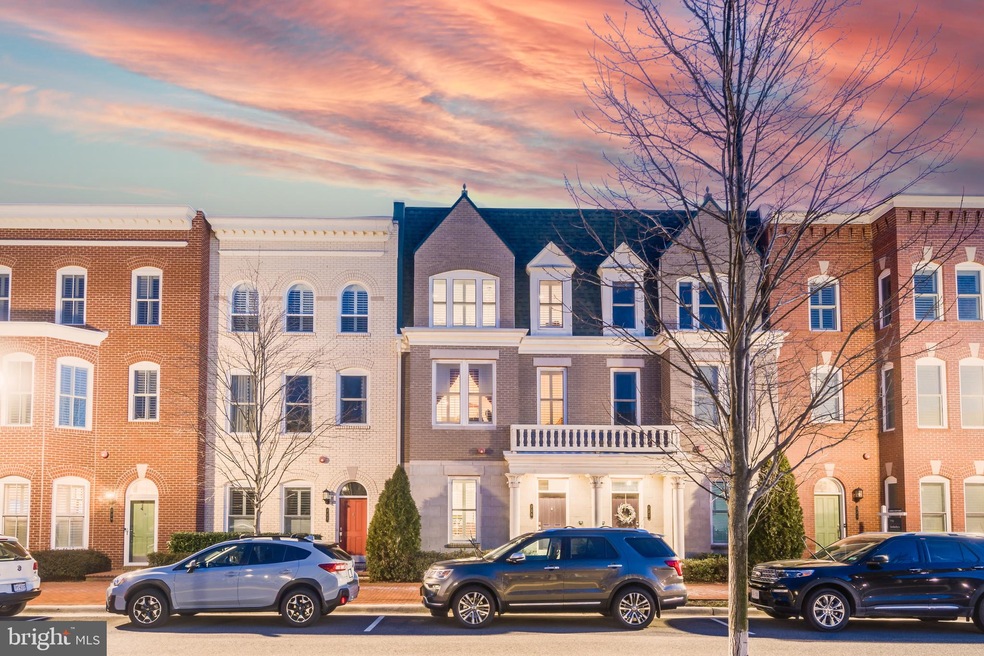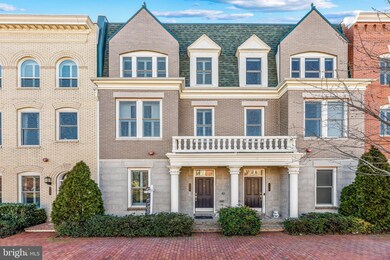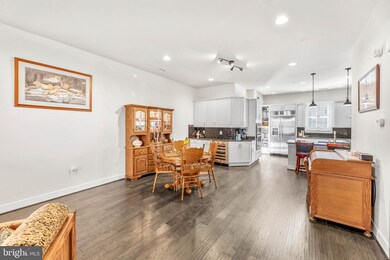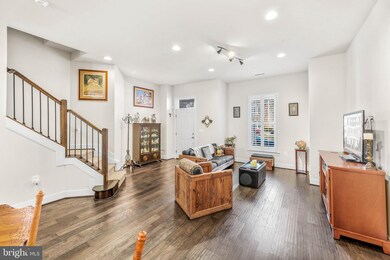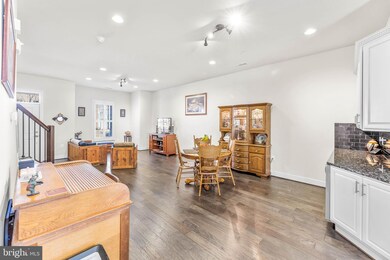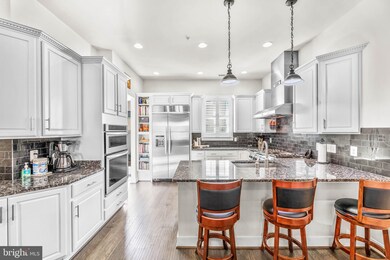
725 E Custis Ave Alexandria, VA 22301
Potomac Yard NeighborhoodEstimated Value: $1,334,000 - $1,507,000
Highlights
- Eat-In Gourmet Kitchen
- Carriage House
- High Ceiling
- Open Floorplan
- Wood Flooring
- 3-minute walk to Neighborhood Park
About This Home
As of April 2021Stunning 4 Bedroom / 4.5 Bathroom townhome in the highly sought-after Potomac Yard neighborhood! Rare layout with first floor kitchen, courtyard and carriage house. Flooded with natural light, the main level boasts 10-foot ceilings and an open layout. The gourmet kitchen offers white cabinetry and upgraded appliance package featuring stove with hood, double ovens, wine fridge, steam assist oven and bread oven. The adjacent pantry includes new custom shelving. Upstairs, relax in the spacious owner's suite with dual closets, and en-suite bathroom featuring granite countertops and double sink vanity. An additional bedroom with en-suite bathroom completes the second level. The impressive third floor offers an expansive bonus room, perfect for a home gym or theater, with granite wet bar and wine fridge. The third level also offers an additional bedroom with full bathroom and a laundry room. Across the fenced-in courtyard is a detached carriage house: a work-from-home dream that offers a wet bar with wine fridge, full bathroom and a hidden queen-sized Murphy-bed that can be folded down to provide guests with their own private residence. Below the carriage house is a two-car garage with custom-built shelving for ample storage space and a full-sized refrigerator. Located just a stones throw away from Old Town Alexandria, Amazon HQ2, Virginia Tech Innovation Campus and the upcoming Metro stop!
Last Agent to Sell the Property
TTR Sothebys International Realty Listed on: 03/11/2021

Townhouse Details
Home Type
- Townhome
Est. Annual Taxes
- $11,556
Year Built
- Built in 2013
Lot Details
- 1,840 Sq Ft Lot
- Wood Fence
- Property is in excellent condition
HOA Fees
- $116 Monthly HOA Fees
Parking
- 2 Car Detached Garage
- Rear-Facing Garage
Home Design
- Carriage House
- Contemporary Architecture
- Brick Exterior Construction
- Asphalt Roof
Interior Spaces
- 2,881 Sq Ft Home
- Property has 3 Levels
- Open Floorplan
- Bar
- High Ceiling
- Family Room Off Kitchen
- Combination Dining and Living Room
Kitchen
- Eat-In Gourmet Kitchen
- Built-In Double Oven
- Stove
- Range Hood
- Built-In Microwave
- Ice Maker
- Dishwasher
- Stainless Steel Appliances
- Upgraded Countertops
- Disposal
Flooring
- Wood
- Carpet
- Tile or Brick
Bedrooms and Bathrooms
- 4 Bedrooms
- Bathtub with Shower
- Walk-in Shower
Laundry
- Laundry on upper level
- Dryer
- Washer
Utilities
- Forced Air Heating and Cooling System
- Natural Gas Water Heater
Additional Features
- Enclosed patio or porch
- Suburban Location
Community Details
- Association fees include lawn maintenance, road maintenance, snow removal
- Potomac Yard Subdivision
Listing and Financial Details
- Tax Lot 382
- Assessor Parcel Number 035.02-03-64
Ownership History
Purchase Details
Home Financials for this Owner
Home Financials are based on the most recent Mortgage that was taken out on this home.Purchase Details
Home Financials for this Owner
Home Financials are based on the most recent Mortgage that was taken out on this home.Similar Homes in Alexandria, VA
Home Values in the Area
Average Home Value in this Area
Purchase History
| Date | Buyer | Sale Price | Title Company |
|---|---|---|---|
| Engskow Matthew | $1,225,000 | Universal Title | |
| Person Joseph K | $897,735 | -- |
Mortgage History
| Date | Status | Borrower | Loan Amount |
|---|---|---|---|
| Open | Engskow Matthew | $980,000 | |
| Previous Owner | Person Joseph K | $884,239 |
Property History
| Date | Event | Price | Change | Sq Ft Price |
|---|---|---|---|---|
| 04/15/2021 04/15/21 | Sold | $1,225,000 | 0.0% | $425 / Sq Ft |
| 03/11/2021 03/11/21 | For Sale | $1,225,000 | -- | $425 / Sq Ft |
Tax History Compared to Growth
Tax History
| Year | Tax Paid | Tax Assessment Tax Assessment Total Assessment is a certain percentage of the fair market value that is determined by local assessors to be the total taxable value of land and additions on the property. | Land | Improvement |
|---|---|---|---|---|
| 2024 | $14,925 | $1,259,239 | $547,239 | $712,000 |
| 2023 | $13,593 | $1,224,563 | $531,300 | $693,263 |
| 2022 | $12,948 | $1,166,474 | $506,000 | $660,474 |
| 2021 | $12,312 | $1,109,184 | $481,500 | $627,684 |
| 2020 | $12,051 | $1,022,704 | $450,000 | $572,704 |
| 2019 | $10,090 | $892,935 | $420,000 | $472,935 |
| 2018 | $10,230 | $905,273 | $420,000 | $485,273 |
| 2017 | $9,725 | $860,647 | $400,000 | $460,647 |
| 2016 | $9,235 | $860,647 | $400,000 | $460,647 |
| 2015 | $8,844 | $847,986 | $375,000 | $472,986 |
| 2014 | $8,959 | $859,007 | $328,000 | $531,007 |
Agents Affiliated with this Home
-
Doug Richards

Seller's Agent in 2021
Doug Richards
TTR Sotheby's International Realty
(202) 931-5674
22 in this area
136 Total Sales
-
Robert Sanders

Seller Co-Listing Agent in 2021
Robert Sanders
TTR Sotheby's International Realty
(202) 744-6463
25 in this area
347 Total Sales
-
Andy Biggers

Buyer's Agent in 2021
Andy Biggers
KW United
(202) 431-2515
1 in this area
255 Total Sales
Map
Source: Bright MLS
MLS Number: VAAX256694
APN: 035.02-03-64
- 2104 Potomac Ave Unit 101
- 2006 Potomac Ave
- 724 E Howell Ave
- 721 Hawkins Way
- 1716 Potomac Greens Dr
- 2205 Richmond Hwy Unit 101
- 2017 Richmond Hwy
- 2209 Richmond Hwy Unit 102
- 2215 Richmond Hwy Unit 101
- 2407 Conoy St Unit 101
- 1617 Potomac Greens Dr Unit A
- 713 Norfolk Ln
- 710 Miller Ln
- 737 Swann Ave Unit 302
- 737 Swann Ave Unit 212
- 1712 W Abingdon Dr Unit 102
- 1630 W Abingdon Dr Unit 102
- 1622 W Abingdon Dr Unit 102
- 701 Swann Ave Unit 402
- 701 Swann Ave Unit 103
- 725 E Custis Ave
- 723 E Custis Ave
- 721 E Custis Ave
- 727 E Custis Ave Unit Custis
- 727 E Custis Ave
- 729 E Custis Ave
- 717 E Custis Ave
- 734 Diamond Ave
- 715 E Custis Ave
- 722 Diamond Ave
- 713 E Custis Ave
- 726 Diamond Ave
- 720 Diamond Ave
- 724 Diamond Ave
- 728 Diamond Ave
- 711 E Custis Ave
- 716 Diamond Ave
- 714 Diamond Ave
- 2114 Potomac Ave
- 2106 Potomac Ave Unit 101
