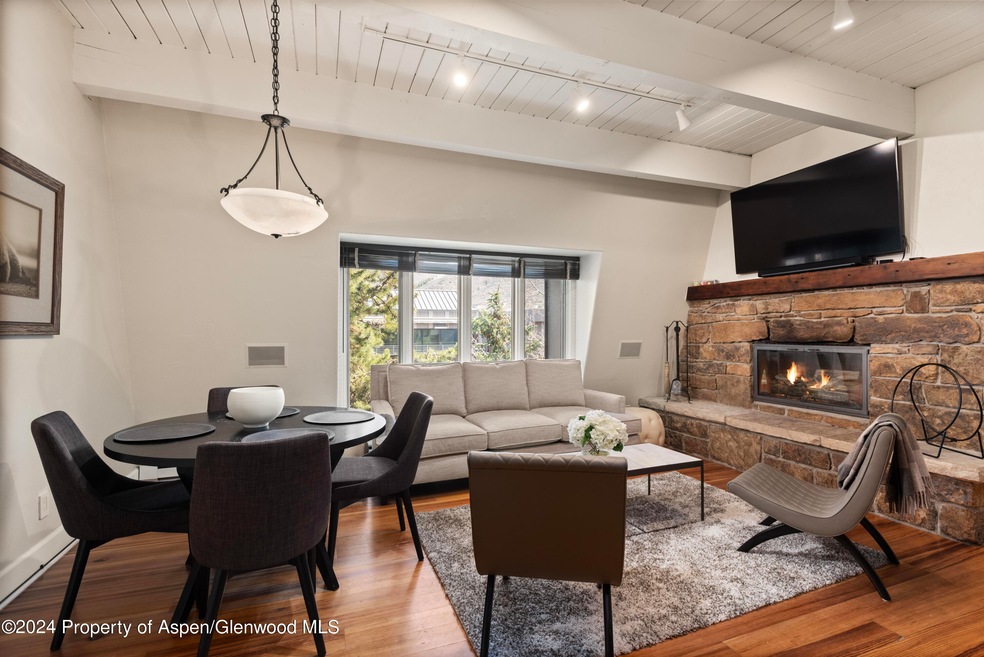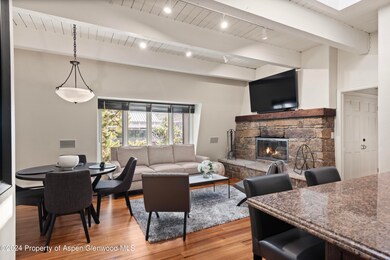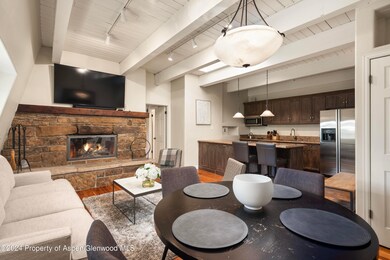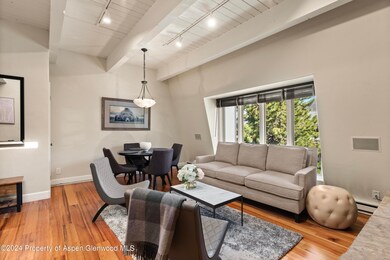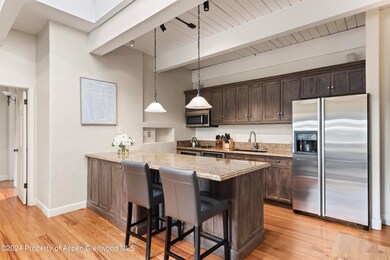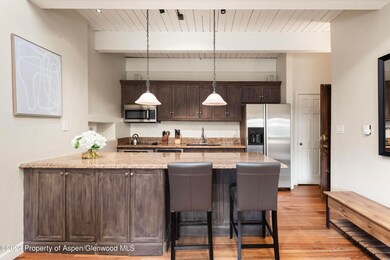
Highlights
- Ski Lockers
- Contemporary Architecture
- Brick or Stone Mason
- Aspen Middle School Rated A-
- Furnished
- 2-minute walk to Glory Hole Park
About This Home
As of January 2025LOCATION! LOCATION! LOCATION! Top floor corner two bedroom condo with wonderful views of Smuggler and Red Mtn. Steps to the gondola and steps to City Market, this is a fantastic rental property in the short term lodging zone. One of the most desirable rental buildings in Aspen. The W hotel roof top pool and hot tub is open to the public as a fabulous amenity right next door. The building has an underground parking garage and common barbeque area. Unit enjoys higher ceilings on the top floor and a quiet corner with wood burning fireplace. Unit has a ski locker and common bike storage. There is an additional wine fridge and in-unit washer dryer. Top floor units rarely come on the market, this is a great opportunity at a great price. Don't miss it.
Last Agent to Sell the Property
Whitman Fine Properties Brokerage Phone: (970) 544-3771 License #ER.001311517 Listed on: 01/21/2025
Last Buyer's Agent
Aspen Snowmass Sotheby's International Realty - Hyman Mall License #FA100049462

Property Details
Home Type
- Condominium
Est. Annual Taxes
- $5,725
Year Built
- Built in 1968
Lot Details
- North Facing Home
- Property is in excellent condition
HOA Fees
- $2,124 Monthly HOA Fees
Parking
- 1 Car Garage
- Carport
- Common or Shared Parking
Home Design
- Contemporary Architecture
- Brick or Stone Mason
- Frame Construction
- Composition Roof
- Composition Shingle Roof
Interior Spaces
- 905 Sq Ft Home
- 1-Story Property
- Furnished
- Wood Burning Fireplace
- Window Treatments
- Property Views
- Unfinished Basement
Kitchen
- Oven
- Microwave
- ENERGY STAR Qualified Refrigerator
- Freezer
- ENERGY STAR Qualified Dishwasher
Bedrooms and Bathrooms
- 2 Bedrooms
- 2 Full Bathrooms
Laundry
- Laundry in Hall
- ENERGY STAR Qualified Dryer
Utilities
- Baseboard Heating
- Natural Gas Not Available
- Water Rights Not Included
- Internet Available
- Cable TV Available
Additional Features
- Patio
- Mineral Rights Excluded
Listing and Financial Details
- Assessor Parcel Number 273718270016
- Seller Concessions Offered
Community Details
Overview
- Association fees include contingency fund, management, sewer, insurance, water, trash, snow removal, ground maintenance, cable TV, internet
- Chateau Dumont Subdivision
- On-Site Maintenance
Recreation
- Ski Lockers
- Snow Removal
Pet Policy
- Only Owners Allowed Pets
Security
- Resident Manager or Management On Site
Ownership History
Purchase Details
Home Financials for this Owner
Home Financials are based on the most recent Mortgage that was taken out on this home.Purchase Details
Home Financials for this Owner
Home Financials are based on the most recent Mortgage that was taken out on this home.Purchase Details
Purchase Details
Home Financials for this Owner
Home Financials are based on the most recent Mortgage that was taken out on this home.Purchase Details
Home Financials for this Owner
Home Financials are based on the most recent Mortgage that was taken out on this home.Purchase Details
Home Financials for this Owner
Home Financials are based on the most recent Mortgage that was taken out on this home.Similar Homes in Aspen, CO
Home Values in the Area
Average Home Value in this Area
Purchase History
| Date | Type | Sale Price | Title Company |
|---|---|---|---|
| Special Warranty Deed | $3,200,000 | Land Title | |
| Warranty Deed | $1,685,000 | Land Title Guarantee | |
| Interfamily Deed Transfer | -- | Land Title Guarantee Company | |
| Warranty Deed | $1,640,000 | Land Title Guarantee Company | |
| Warranty Deed | $1,360,000 | Pct | |
| Warranty Deed | $800,000 | -- |
Mortgage History
| Date | Status | Loan Amount | Loan Type |
|---|---|---|---|
| Previous Owner | $548,000 | Adjustable Rate Mortgage/ARM | |
| Previous Owner | $598,000 | Unknown | |
| Previous Owner | $1,000,000 | Purchase Money Mortgage | |
| Previous Owner | $293,000 | Credit Line Revolving | |
| Previous Owner | $999,000 | New Conventional | |
| Previous Owner | $100,000 | Credit Line Revolving | |
| Previous Owner | $600,000 | No Value Available |
Property History
| Date | Event | Price | Change | Sq Ft Price |
|---|---|---|---|---|
| 01/21/2025 01/21/25 | Sold | $3,200,000 | 0.0% | $3,536 / Sq Ft |
| 01/21/2025 01/21/25 | For Sale | $3,200,000 | +17677.8% | $3,536 / Sq Ft |
| 12/19/2024 12/19/24 | Pending | -- | -- | -- |
| 10/02/2024 10/02/24 | Price Changed | $18,000 | -85.6% | $20 / Sq Ft |
| 09/05/2024 09/05/24 | For Rent | $125,000 | 0.0% | -- |
| 09/04/2019 09/04/19 | Sold | $1,685,000 | -0.6% | $1,862 / Sq Ft |
| 07/15/2019 07/15/19 | Pending | -- | -- | -- |
| 05/21/2019 05/21/19 | For Sale | $1,695,000 | -- | $1,873 / Sq Ft |
Tax History Compared to Growth
Tax History
| Year | Tax Paid | Tax Assessment Tax Assessment Total Assessment is a certain percentage of the fair market value that is determined by local assessors to be the total taxable value of land and additions on the property. | Land | Improvement |
|---|---|---|---|---|
| 2024 | $6,252 | $188,570 | $0 | $188,570 |
| 2023 | $6,252 | $193,110 | $0 | $193,110 |
| 2022 | $4,621 | $124,810 | $0 | $124,810 |
| 2021 | $4,601 | $128,400 | $0 | $128,400 |
| 2020 | $3,668 | $101,600 | $0 | $101,600 |
| 2019 | $3,668 | $101,600 | $0 | $101,600 |
| 2018 | $2,922 | $102,310 | $0 | $102,310 |
| 2017 | $2,580 | $80,130 | $0 | $80,130 |
| 2016 | $2,737 | $83,270 | $0 | $83,270 |
| 2015 | $2,702 | $83,270 | $0 | $83,270 |
| 2014 | $2,238 | $65,920 | $0 | $65,920 |
Agents Affiliated with this Home
-
Wendalin Whitman
W
Seller's Agent in 2025
Wendalin Whitman
Whitman Fine Properties
(970) 544-3771
66 in this area
76 Total Sales
-
Sarah Pegler CCIM

Buyer's Agent in 2025
Sarah Pegler CCIM
Aspen Snowmass Sotheby's International Realty - Hyman Mall
(913) 963-7273
21 in this area
43 Total Sales
-
Lex Tarumianz

Buyer Co-Listing Agent in 2025
Lex Tarumianz
Aspen Snowmass Sotheby's International Realty - Hyman Mall
(540) 325-3214
141 in this area
222 Total Sales
-
Kristen Maley
K
Seller's Agent in 2019
Kristen Maley
Aspen Snowmass Sotheby's International Realty - Hyman Mall
(970) 948-1605
41 in this area
92 Total Sales
-
Doug Nehasil

Seller Co-Listing Agent in 2019
Doug Nehasil
Aspen Snowmass Sotheby's International Realty - Hyman Mall
(970) 379-1148
41 in this area
90 Total Sales
-
Dean Gresk
D
Buyer's Agent in 2019
Dean Gresk
ENGEL & VOLKERS
(970) 948-1155
2 in this area
6 Total Sales
Map
Source: Aspen Glenwood MLS
MLS Number: 186749
APN: R001102
- 731 E Durant Ave Unit 22
- 550 S Spring St Unit F10 1-10
- 550 S Spring St
- 550 S Spring St Unit F8-10
- 550 S Spring St Unit F8-9
- 450 S Original St Unit 2
- 617 E Cooper Ave Unit 110
- 617 E Cooper Ave Unit 402
- 617 E Cooper Ave Unit 422
- 630 E Cooper Ave Unit 4
- 625 S West End St Unit 12
- 851 S Ute Ave Unit B
- 501 E Dean St Unit F502
- 250 S Original St Unit B
- 926 Waters Ave Unit 203
- 901 E Hyman Ave Unit 4
- 901 E Hyman Ave Unit 14
- 927 E Durant Ave Unit 3
- 940 Waters Ave Unit 201
- 415 E Dean St Unit 17 Weeks 32 33
