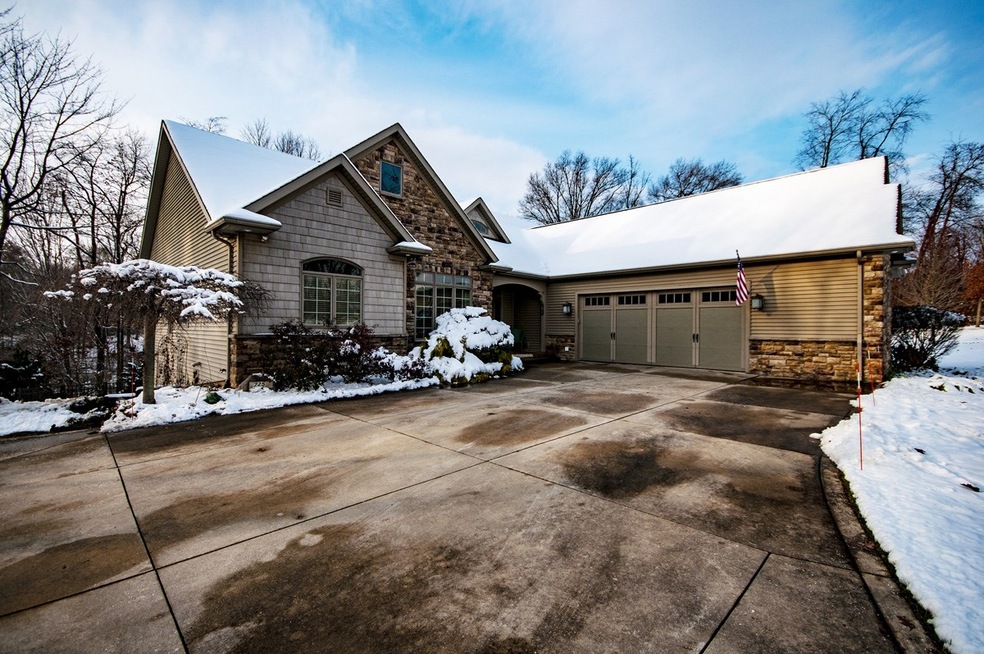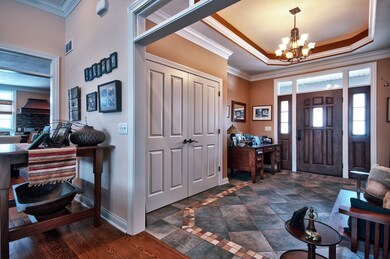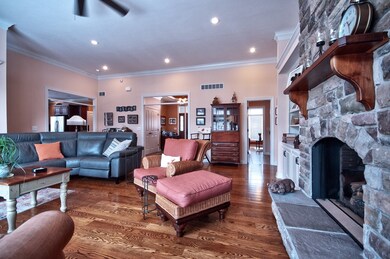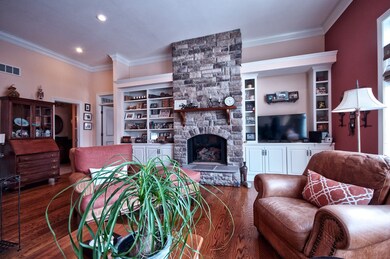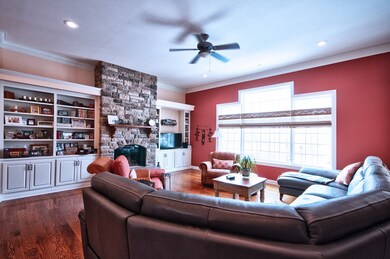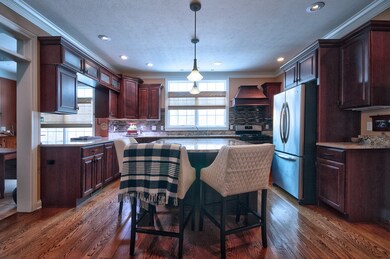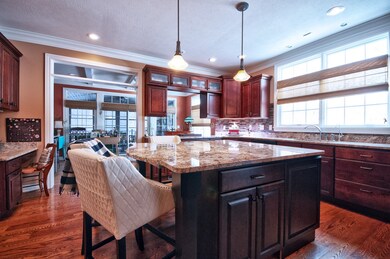
725 Gentry Ln New Carlisle, IN 46552
Highlights
- Water Views
- Open Floorplan
- Ranch Style House
- Primary Bedroom Suite
- Fireplace in Bedroom
- Partially Wooded Lot
About This Home
As of November 2021This seller spared no expense in details when building this custom home. Beautiful double lot is partially fenced with several areas for entertaining, beautiful paver and concrete patios in several areas plus a large space for your very own dog park, pool or gazebo. This lot backs up to wooded/wet land area where you will enjoy all of the beautiful trees, privacy and an abundance of wildlife. Inside you will be pleased to walk into a large foyer entry with tiled floors and trey ceilings. Hardwood floors throughout the main level are in excellent condition. One bedroom with connection to guest bathroom and walk in closet is currently used as a den/formal sitting room. Master bedroom has a balcony, Trey ceiling and beautiful tiled fire place, walk in closet with built in organizers and a beautifully remodeled master bath with full tiled walk in shower, jacuzzi tub and double vanity with granite counters. The living room has stunning built ins and beautiful stone fire place. Living room is open to kitchen with oversized island, all cherry cabinets and granite counter tops, as well as a built in desk space. Butler pantry and kitchenette with arched doorway is off the kitchen and leads to a 3rd bedroom currently being used as an office. Mudroom is finished with shiplap and has laundry room with built in cabinets and wash sink as well as a closet and an additional 1/2 bathroom. Formal dining room has coffered ceiling and a built in coffee bar is nestled between dining room and beautiful cathedral sunroom which has access to a deck leading to the lower area. The lower level is fully finished with un-believable space and storage, large living room and rec room space as well as 2 large bedrooms, a bathroom, full kitchen and an additional laundry room. Every inch of this home has details that are just un-surpassed in quality and beauty from oversized doors, crown molding in every room, several arched windows and arched doorways, granite in every bathroom, built in bookshelves and storage, trey ceilings in several rooms, high doorways with window details. Outside oversized driveway with 2 car garage, covered front porch, beautiful wrought iron partially fenced double lot on 1 acre. Not enough words to describe this home and all its beauty. Please schedule your private showing today. Agent will verify preapproved buyers only to view home.
Home Details
Home Type
- Single Family
Est. Annual Taxes
- $5,953
Year Built
- Built in 2008
Lot Details
- 1.14 Acre Lot
- Backs to Open Ground
- Partially Fenced Property
- Decorative Fence
- Aluminum or Metal Fence
- Partially Wooded Lot
HOA Fees
- $4 Monthly HOA Fees
Parking
- 2 Car Attached Garage
- Garage Door Opener
- Driveway
- Off-Street Parking
Home Design
- Ranch Style House
- Walk-Out Ranch
- Poured Concrete
- Shingle Roof
- Stone Exterior Construction
- Vinyl Construction Material
Interior Spaces
- Open Floorplan
- Wet Bar
- Built-in Bookshelves
- Built-In Features
- Chair Railings
- Crown Molding
- Tray Ceiling
- Cathedral Ceiling
- Ceiling Fan
- Fireplace With Gas Starter
- Entrance Foyer
- Living Room with Fireplace
- 2 Fireplaces
- Formal Dining Room
- Water Views
- Storage In Attic
Kitchen
- Walk-In Pantry
- Gas Oven or Range
- Kitchen Island
- Stone Countertops
- Built-In or Custom Kitchen Cabinets
- Utility Sink
- Disposal
Flooring
- Wood
- Carpet
- Tile
Bedrooms and Bathrooms
- 5 Bedrooms
- Fireplace in Bedroom
- Primary Bedroom Suite
- Walk-In Closet
- Double Vanity
- Bathtub With Separate Shower Stall
- Garden Bath
Laundry
- Laundry on main level
- Washer and Gas Dryer Hookup
Finished Basement
- Basement Fills Entire Space Under The House
- Sump Pump
- Fireplace in Basement
- 1 Bathroom in Basement
- 2 Bedrooms in Basement
Home Security
- Home Security System
- Fire and Smoke Detector
Outdoor Features
- Balcony
- Patio
- Porch
Location
- Suburban Location
Utilities
- Forced Air Heating and Cooling System
- Heating System Uses Gas
- Cable TV Available
Community Details
- Community Fire Pit
Listing and Financial Details
- Assessor Parcel Number 71-01-34-451-012.000-018
Ownership History
Purchase Details
Home Financials for this Owner
Home Financials are based on the most recent Mortgage that was taken out on this home.Purchase Details
Home Financials for this Owner
Home Financials are based on the most recent Mortgage that was taken out on this home.Purchase Details
Home Financials for this Owner
Home Financials are based on the most recent Mortgage that was taken out on this home.Purchase Details
Home Financials for this Owner
Home Financials are based on the most recent Mortgage that was taken out on this home.Purchase Details
Purchase Details
Purchase Details
Home Financials for this Owner
Home Financials are based on the most recent Mortgage that was taken out on this home.Similar Homes in New Carlisle, IN
Home Values in the Area
Average Home Value in this Area
Purchase History
| Date | Type | Sale Price | Title Company |
|---|---|---|---|
| Warranty Deed | $540,000 | Near North Title | |
| Deed | -- | Metropolitan Title | |
| Deed | -- | Metropolitan Title | |
| Warranty Deed | -- | Meridian Title Corp | |
| Warranty Deed | -- | Metropolitan Title In Llc | |
| Warranty Deed | -- | Meridian Title Corp | |
| Warranty Deed | $540,000 | Near North Title Group |
Mortgage History
| Date | Status | Loan Amount | Loan Type |
|---|---|---|---|
| Open | $486,345 | VA | |
| Closed | $486,345 | VA | |
| Previous Owner | $250,000 | New Conventional | |
| Previous Owner | $81,250 | New Conventional | |
| Previous Owner | $400,000 | No Value Available |
Property History
| Date | Event | Price | Change | Sq Ft Price |
|---|---|---|---|---|
| 11/30/2021 11/30/21 | Sold | $540,000 | -10.0% | $117 / Sq Ft |
| 10/21/2021 10/21/21 | Pending | -- | -- | -- |
| 10/09/2021 10/09/21 | Price Changed | $599,900 | -6.1% | $130 / Sq Ft |
| 08/24/2021 08/24/21 | Price Changed | $639,000 | -1.7% | $139 / Sq Ft |
| 08/13/2021 08/13/21 | For Sale | $650,000 | +32.7% | $141 / Sq Ft |
| 02/21/2019 02/21/19 | Sold | $490,000 | -10.7% | $106 / Sq Ft |
| 01/31/2019 01/31/19 | Pending | -- | -- | -- |
| 01/03/2019 01/03/19 | For Sale | $549,000 | -- | $119 / Sq Ft |
Tax History Compared to Growth
Tax History
| Year | Tax Paid | Tax Assessment Tax Assessment Total Assessment is a certain percentage of the fair market value that is determined by local assessors to be the total taxable value of land and additions on the property. | Land | Improvement |
|---|---|---|---|---|
| 2024 | $7,546 | $740,900 | $136,900 | $604,000 |
| 2023 | $7,496 | $673,700 | $136,800 | $536,900 |
| 2022 | $6,770 | $641,200 | $136,800 | $504,400 |
| 2021 | $5,493 | $521,100 | $65,500 | $455,600 |
| 2020 | $5,913 | $497,700 | $61,000 | $436,700 |
| 2019 | $5,025 | $401,800 | $74,800 | $327,000 |
| 2018 | $5,917 | $395,700 | $74,800 | $320,900 |
| 2017 | $5,991 | $388,600 | $74,800 | $313,800 |
| 2016 | $6,471 | $392,000 | $74,800 | $317,200 |
| 2014 | $4,790 | $367,100 | $46,500 | $320,600 |
Agents Affiliated with this Home
-
Brianna Parmley

Seller's Agent in 2021
Brianna Parmley
Kaser Realty, LLC
(574) 261-6535
66 Total Sales
-
SB NonMember
S
Buyer's Agent in 2021
SB NonMember
NonMember SB
677 Total Sales
-
Jim McKinnies

Seller's Agent in 2019
Jim McKinnies
McKinnies Realty, LLC
(574) 229-8808
620 Total Sales
Map
Source: Indiana Regional MLS
MLS Number: 201900329
APN: 71-01-34-451-012.000-018
- 305 Hill Top Ct
- 305 Hilltop Ct
- 312 W Rigg St
- 55232 Sundance Dr
- 312 Tiger Ct Unit 8
- 33693 Woodmont Ridge Dr
- 508 S Filbert St
- 33811 Ferncrest Ct
- 415 Filbert St
- 55420 Forest Cove Ct
- 55355 Suncrest Dr
- 410 S Filbert St
- 33300 Early Rd
- 54760 County Line Rd
- 106 W Ben St
- 55420 County Line Rd
- 750 W Michigan St
- 321 W Michigan St
- 55554 County Line Rd
- 121 W Front St
