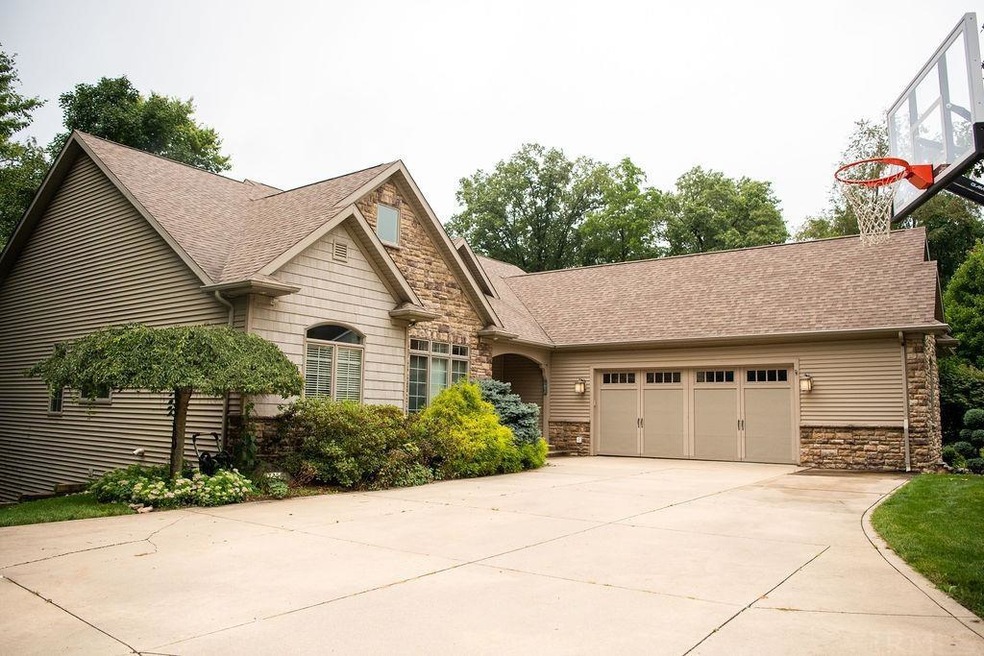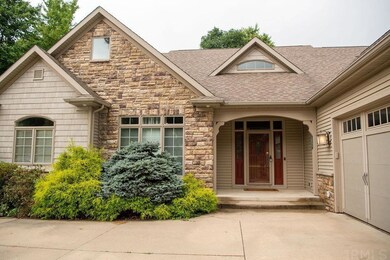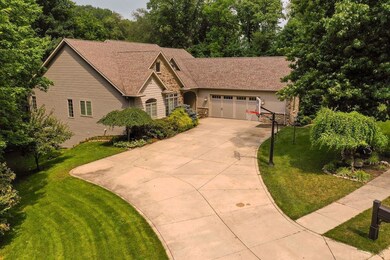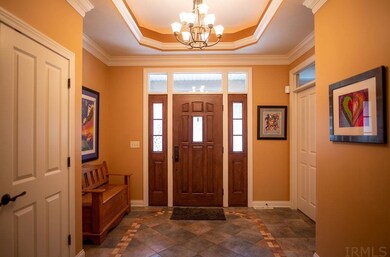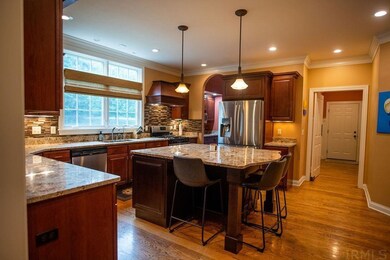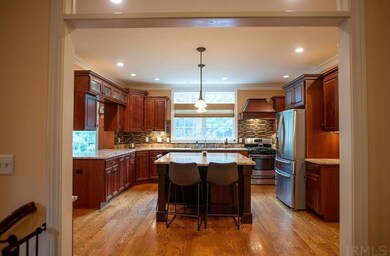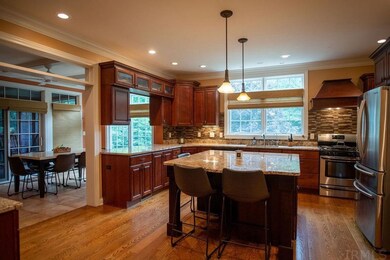
725 Gentry Ln New Carlisle, IN 46552
Highlights
- Spa
- Waterfront
- Lake, Pond or Stream
- Primary Bedroom Suite
- Living Room with Fireplace
- Partially Wooded Lot
About This Home
As of November 2021This stunning custom built beauty offers 5 bedrooms, 3.5 bathrooms, and an additional kitchen & laundry room on the lower level that would make a great guest suite! The modern kitchen on the main level has cherry cabinetry, coffee bar, island, pantry and stainless steel appliances to satisfy those culinary needs! And how can you go wrong with this back yard retreat that includes a covered patio (added in 2019 ), hot tub, a fenced in double lot and a masonry fire pit to enjoy the upcoming fall nights along with the attached 2.5 car garage that offers plenty of storage. Additionally, this home was built with a Kinetico whole house water system, and a complete basement waterproofing system! The HVAC system has been regularly serviced and maintained to ensure optimal performance. Rest assured you can leave your worries and concerns in the past with this well maintained home!
Home Details
Home Type
- Single Family
Est. Annual Taxes
- $5,913
Year Built
- Built in 2008
Lot Details
- 1.14 Acre Lot
- Waterfront
- Cul-De-Sac
- Aluminum or Metal Fence
- Landscaped
- Corner Lot
- Sloped Lot
- Irrigation
- Partially Wooded Lot
HOA Fees
- $4 Monthly HOA Fees
Parking
- 2.5 Car Attached Garage
- Garage Door Opener
- Driveway
- Off-Street Parking
Home Design
- Planned Development
- Slab Foundation
- Poured Concrete
- Wood Siding
- Masonry Siding
- Stone Exterior Construction
- Masonry
- Vinyl Construction Material
Interior Spaces
- 1-Story Property
- Wet Bar
- Built-in Bookshelves
- Built-In Features
- Bar
- Crown Molding
- Tray Ceiling
- Ceiling Fan
- Entrance Foyer
- Living Room with Fireplace
- 3 Fireplaces
- Utility Room in Garage
Kitchen
- Kitchenette
- Eat-In Kitchen
- Walk-In Pantry
- Gas Oven or Range
- Kitchen Island
- Built-In or Custom Kitchen Cabinets
Flooring
- Wood
- Carpet
- Ceramic Tile
Bedrooms and Bathrooms
- 5 Bedrooms
- Primary Bedroom Suite
- Walk-In Closet
- Jack-and-Jill Bathroom
- Whirlpool Bathtub
Laundry
- Laundry on main level
- Washer and Gas Dryer Hookup
Finished Basement
- Walk-Out Basement
- Basement Fills Entire Space Under The House
- Walk-Up Access
- Exterior Basement Entry
- 1 Bathroom in Basement
- 2 Bedrooms in Basement
Home Security
- Home Security System
- Storm Doors
Outdoor Features
- Spa
- Lake, Pond or Stream
- Covered Deck
- Covered patio or porch
Schools
- Olive Twp Elementary School
- New Prairie Middle School
- New Prairie High School
Utilities
- Forced Air Heating and Cooling System
- ENERGY STAR Qualified Air Conditioning
- High-Efficiency Furnace
- Heating System Uses Gas
Community Details
- Community Fire Pit
Listing and Financial Details
- Assessor Parcel Number 71-01-34-451-012.000-018
Ownership History
Purchase Details
Home Financials for this Owner
Home Financials are based on the most recent Mortgage that was taken out on this home.Purchase Details
Home Financials for this Owner
Home Financials are based on the most recent Mortgage that was taken out on this home.Purchase Details
Home Financials for this Owner
Home Financials are based on the most recent Mortgage that was taken out on this home.Purchase Details
Home Financials for this Owner
Home Financials are based on the most recent Mortgage that was taken out on this home.Purchase Details
Purchase Details
Purchase Details
Home Financials for this Owner
Home Financials are based on the most recent Mortgage that was taken out on this home.Similar Homes in New Carlisle, IN
Home Values in the Area
Average Home Value in this Area
Purchase History
| Date | Type | Sale Price | Title Company |
|---|---|---|---|
| Warranty Deed | $540,000 | Near North Title | |
| Deed | -- | Metropolitan Title | |
| Deed | -- | Metropolitan Title | |
| Warranty Deed | -- | Meridian Title Corp | |
| Warranty Deed | -- | Metropolitan Title In Llc | |
| Warranty Deed | -- | Meridian Title Corp | |
| Warranty Deed | $540,000 | Near North Title Group |
Mortgage History
| Date | Status | Loan Amount | Loan Type |
|---|---|---|---|
| Open | $486,345 | VA | |
| Closed | $486,345 | VA | |
| Previous Owner | $250,000 | New Conventional | |
| Previous Owner | $81,250 | New Conventional | |
| Previous Owner | $400,000 | No Value Available |
Property History
| Date | Event | Price | Change | Sq Ft Price |
|---|---|---|---|---|
| 11/30/2021 11/30/21 | Sold | $540,000 | -10.0% | $117 / Sq Ft |
| 10/21/2021 10/21/21 | Pending | -- | -- | -- |
| 10/09/2021 10/09/21 | Price Changed | $599,900 | -6.1% | $130 / Sq Ft |
| 08/24/2021 08/24/21 | Price Changed | $639,000 | -1.7% | $139 / Sq Ft |
| 08/13/2021 08/13/21 | For Sale | $650,000 | +32.7% | $141 / Sq Ft |
| 02/21/2019 02/21/19 | Sold | $490,000 | -10.7% | $106 / Sq Ft |
| 01/31/2019 01/31/19 | Pending | -- | -- | -- |
| 01/03/2019 01/03/19 | For Sale | $549,000 | -- | $119 / Sq Ft |
Tax History Compared to Growth
Tax History
| Year | Tax Paid | Tax Assessment Tax Assessment Total Assessment is a certain percentage of the fair market value that is determined by local assessors to be the total taxable value of land and additions on the property. | Land | Improvement |
|---|---|---|---|---|
| 2024 | $7,546 | $740,900 | $136,900 | $604,000 |
| 2023 | $7,496 | $673,700 | $136,800 | $536,900 |
| 2022 | $6,770 | $641,200 | $136,800 | $504,400 |
| 2021 | $5,493 | $521,100 | $65,500 | $455,600 |
| 2020 | $5,913 | $497,700 | $61,000 | $436,700 |
| 2019 | $5,025 | $401,800 | $74,800 | $327,000 |
| 2018 | $5,917 | $395,700 | $74,800 | $320,900 |
| 2017 | $5,991 | $388,600 | $74,800 | $313,800 |
| 2016 | $6,471 | $392,000 | $74,800 | $317,200 |
| 2014 | $4,790 | $367,100 | $46,500 | $320,600 |
Agents Affiliated with this Home
-
Brianna Parmley

Seller's Agent in 2021
Brianna Parmley
Kaser Realty, LLC
(574) 261-6535
66 Total Sales
-
SB NonMember
S
Buyer's Agent in 2021
SB NonMember
NonMember SB
677 Total Sales
-
Jim McKinnies

Seller's Agent in 2019
Jim McKinnies
McKinnies Realty, LLC
(574) 229-8808
619 Total Sales
Map
Source: Indiana Regional MLS
MLS Number: 202133298
APN: 71-01-34-451-012.000-018
- 305 Hilltop Ct
- 305 Hill Top Ct
- 312 W Rigg St
- 312 Tiger Ct Unit 8
- 55232 Sundance Dr
- 33693 Woodmont Ridge Dr
- 508 S Filbert St
- 33811 Ferncrest Ct
- 415 Filbert St
- 410 S Filbert St
- 55355 Suncrest Dr
- 54760 County Line Rd
- 55420 Forest Cove Ct
- 33300 Early Rd
- 701 Thunderbird Dr
- 414 W Michigan St
- 55420 County Line Rd
- 750 W Michigan St
- 321 W Michigan St
- 55554 County Line Rd
