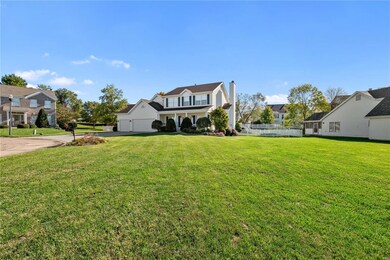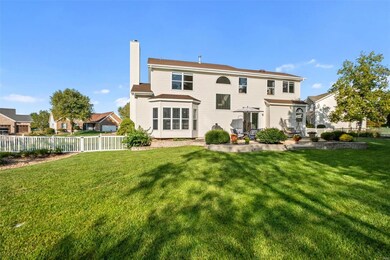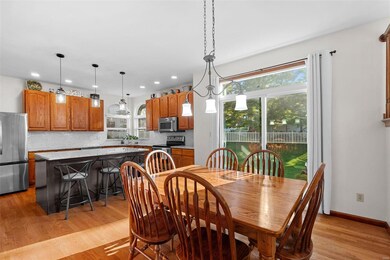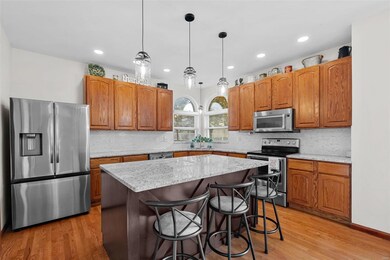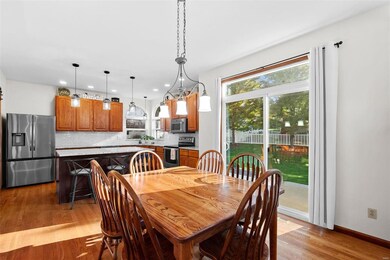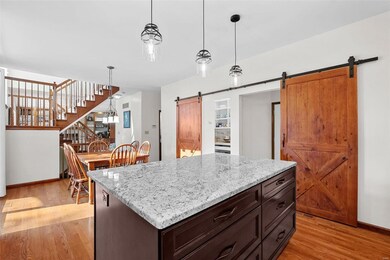
725 Hawk Run Dr O Fallon, MO 63368
Highlights
- 0.45 Acre Lot
- Wood Flooring
- Corner Lot
- Contemporary Architecture
- 2 Fireplaces
- Cul-De-Sac
About This Home
As of December 2024Beautifully updated 5 bed, 3.5 bath home w/ over 3,800 sq. ft. of living space situated on a nearly 1/2 acre lot in the Winghaven subdivision. Greeted by lush landscaping & covered front porch, you will love interior features that include a spacious walk-in pantry, large kitchen island, custom barn doors & spacious mud room. The main level is perfect for entertaining, complete w/ contemporary styling in kitchen w/ granite counters, updated lighting & cabinets & upgraded appliances, all opening to living room w/ gas fireplace. The finished basement features 9 ft ceilings, gas fireplace, wet bar, 5th bedroom, full bath & rec area. The 2nd level features 4 spacious bedrooms, including the primary bedroom suite w/ walk-in closet. You will love the large, fenced backyard, complete w/ patio, firepit area & plenty of space to play. Add. features include newer zoned HVAC system (19), newer roof (19) & 3 car garage. A short golf cart ride to the Winghaven Country Club, you will love this home!
Last Agent to Sell the Property
Berkshire Hathaway HomeServices Select Properties License #2012009603 Listed on: 10/11/2024

Last Buyer's Agent
Dielmann Sotheby's International Realty License #1999093276

Home Details
Home Type
- Single Family
Est. Annual Taxes
- $4,395
Year Built
- Built in 1999
Lot Details
- 0.45 Acre Lot
- Lot Dimensions are 124x132x155x52x65
- Cul-De-Sac
- Fenced
- Corner Lot
- Level Lot
Parking
- 3 Car Attached Garage
- Garage Door Opener
- Driveway
- Off-Street Parking
Home Design
- Contemporary Architecture
- Traditional Architecture
- Vinyl Siding
Interior Spaces
- 3,800 Sq Ft Home
- 2-Story Property
- 2 Fireplaces
- Gas Fireplace
- Sliding Doors
- Six Panel Doors
- Wood Flooring
Kitchen
- Microwave
- Dishwasher
- Disposal
Bedrooms and Bathrooms
- 5 Bedrooms
Partially Finished Basement
- Basement Fills Entire Space Under The House
- Fireplace in Basement
- Finished Basement Bathroom
Accessible Home Design
- Accessible Parking
Schools
- Twin Chimneys Elem. Elementary School
- Ft. Zumwalt West Middle School
- Ft. Zumwalt West High School
Utilities
- Forced Air Zoned Heating and Cooling System
- Humidifier
Community Details
- Recreational Area
Listing and Financial Details
- Assessor Parcel Number 2-113A-8118-00-0009.0000000
Ownership History
Purchase Details
Home Financials for this Owner
Home Financials are based on the most recent Mortgage that was taken out on this home.Purchase Details
Purchase Details
Home Financials for this Owner
Home Financials are based on the most recent Mortgage that was taken out on this home.Similar Homes in the area
Home Values in the Area
Average Home Value in this Area
Purchase History
| Date | Type | Sale Price | Title Company |
|---|---|---|---|
| Warranty Deed | -- | None Listed On Document | |
| Warranty Deed | -- | None Listed On Document | |
| Warranty Deed | -- | Title Partners Agency Llc | |
| Warranty Deed | $228,371 | -- |
Mortgage History
| Date | Status | Loan Amount | Loan Type |
|---|---|---|---|
| Open | $412,000 | New Conventional | |
| Closed | $412,000 | New Conventional | |
| Previous Owner | $125,000 | Credit Line Revolving | |
| Previous Owner | $300,000 | New Conventional | |
| Previous Owner | $222,000 | New Conventional | |
| Previous Owner | $85,500 | New Conventional | |
| Previous Owner | $100,000 | New Conventional | |
| Previous Owner | $182,650 | No Value Available |
Property History
| Date | Event | Price | Change | Sq Ft Price |
|---|---|---|---|---|
| 12/20/2024 12/20/24 | Sold | -- | -- | -- |
| 11/19/2024 11/19/24 | Pending | -- | -- | -- |
| 11/08/2024 11/08/24 | Price Changed | $525,000 | -0.8% | $138 / Sq Ft |
| 10/29/2024 10/29/24 | Price Changed | $529,000 | -1.1% | $139 / Sq Ft |
| 10/11/2024 10/11/24 | For Sale | $535,000 | -- | $141 / Sq Ft |
| 10/04/2024 10/04/24 | Off Market | -- | -- | -- |
Tax History Compared to Growth
Tax History
| Year | Tax Paid | Tax Assessment Tax Assessment Total Assessment is a certain percentage of the fair market value that is determined by local assessors to be the total taxable value of land and additions on the property. | Land | Improvement |
|---|---|---|---|---|
| 2023 | $4,395 | $68,366 | $0 | $0 |
| 2022 | $3,818 | $55,375 | $0 | $0 |
| 2021 | $3,828 | $55,375 | $0 | $0 |
| 2020 | $4,031 | $55,570 | $0 | $0 |
| 2019 | $4,046 | $55,570 | $0 | $0 |
| 2018 | $3,513 | $46,034 | $0 | $0 |
| 2017 | $3,487 | $46,034 | $0 | $0 |
| 2016 | $3,311 | $42,113 | $0 | $0 |
| 2015 | $3,051 | $42,113 | $0 | $0 |
| 2014 | $3,035 | $43,090 | $0 | $0 |
Agents Affiliated with this Home
-
Ryan Grimm

Seller's Agent in 2024
Ryan Grimm
Berkshire Hathway Home Services
(314) 941-4614
18 in this area
114 Total Sales
-
Doris Drake (Quinones)

Buyer's Agent in 2024
Doris Drake (Quinones)
Dielmann Sotheby's International Realty
(314) 494-8545
1 in this area
53 Total Sales
Map
Source: MARIS MLS
MLS Number: MIS24063047
APN: 2-113A-8118-00-0009.0000000
- 223 Falcon Hill Dr
- 706 Falcon Hill Trail
- 316 Sir Calvert Ct
- 375 Falcon Hill Dr
- 151 Bayhill Village Dr
- 103 Preston Cir
- 835 Hawk Run Trail
- 646 Hawk Run Dr Unit 44A
- 108 Boatside Ct
- 745 Thayer Ct
- 7313 Little Oaks Dr
- 2329 Plum Grove Dr
- 6998 Route N
- 7253 Highway N
- 537 Montrachet Dr
- 2728 Post Meadows Dr
- 1 Pine Forest Ct
- 7219 Watsons Parish Dr
- 7140 Oak Stream Dr
- 618 Summer Stone Dr

