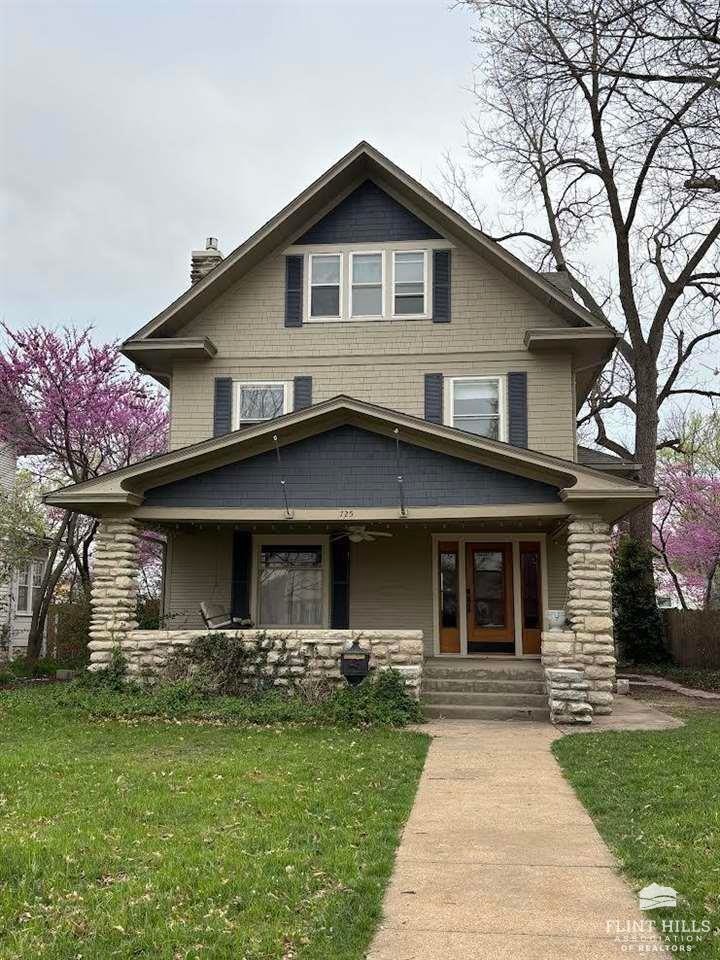
725 Houston St Manhattan, KS 66502
South Manhattan NeighborhoodHighlights
- Safe Room
- Wood Flooring
- Formal Dining Room
- Manhattan High School Rated A
- No HOA
- Eat-In Kitchen
About This Home
As of April 2025This home is located at 725 Houston St, Manhattan, KS 66502 and is currently estimated at $549,000, approximately $134 per square foot. This property was built in 1910. 725 Houston St is a home located in Riley County with nearby schools including Theodore Roosevelt Elementary School, Dwight D. Eisenhower Middle School, and Manhattan High School.
Last Agent to Sell the Property
Back Nine Realty License #BR00234313 Listed on: 01/16/2025
Home Details
Home Type
- Single Family
Est. Annual Taxes
- $5,358
Year Built
- Built in 1910
Lot Details
- 7,500 Sq Ft Lot
- Partially Fenced Property
Parking
- 1 Car Garage
Home Design
- Hardboard
Interior Spaces
- 4,070 Sq Ft Home
- 2-Story Property
- Ceiling Fan
- Living Room
- Formal Dining Room
- Wood Flooring
- Safe Room
- Eat-In Kitchen
- Laundry Room
- Unfinished Basement
Bedrooms and Bathrooms
- 6 Bedrooms
- Walk-In Closet
- 3 Full Bathrooms
Utilities
- Forced Air Heating and Cooling System
Community Details
- No Home Owners Association
Similar Homes in Manhattan, KS
Home Values in the Area
Average Home Value in this Area
Property History
| Date | Event | Price | Change | Sq Ft Price |
|---|---|---|---|---|
| 04/02/2025 04/02/25 | Sold | -- | -- | -- |
| 01/25/2025 01/25/25 | Pending | -- | -- | -- |
| 01/16/2025 01/16/25 | For Sale | $549,000 | -- | $135 / Sq Ft |
Tax History Compared to Growth
Tax History
| Year | Tax Paid | Tax Assessment Tax Assessment Total Assessment is a certain percentage of the fair market value that is determined by local assessors to be the total taxable value of land and additions on the property. | Land | Improvement |
|---|---|---|---|---|
| 2024 | $5,358 | $36,224 | $2,846 | $33,378 |
| 2023 | $4,994 | $33,854 | $3,278 | $30,576 |
| 2022 | $4,250 | $27,753 | $3,278 | $24,475 |
| 2021 | $3,987 | $25,937 | $3,105 | $22,832 |
| 2020 | $3,958 | $25,790 | $2,846 | $22,944 |
| 2019 | $3,987 | $25,766 | $2,846 | $22,920 |
| 2018 | $4,184 | $28,473 | $2,846 | $25,627 |
| 2017 | $6,175 | $42,899 | $2,588 | $40,311 |
| 2016 | $3,206 | $22,607 | $2,588 | $20,019 |
| 2014 | -- | $0 | $0 | $0 |
Agents Affiliated with this Home
-
Lisa Sedlacek

Seller's Agent in 2025
Lisa Sedlacek
Back Nine Realty
(785) 313-4319
8 in this area
103 Total Sales
-
Ricci Dillon

Buyer's Agent in 2025
Ricci Dillon
ERA High Pointe Realty
(785) 313-0550
10 in this area
276 Total Sales
Map
Source: Flint Hills Association of REALTORS®
MLS Number: FHR20250749
APN: 204-18-2-70-19-005.00-0
- 220 S 8th St
- 611 Houston St
- 829 Humboldt St
- 318 S 5th St
- 921 Leavenworth St
- 517 Yuma St
- 1111 Colorado St
- 300 N 11th St
- 415 Leavenworth St
- 1207 Poyntz Ave Unit 304
- 1207 Poyntz Ave Unit 204
- 1207 Poyntz Ave Unit 102
- 1207 Poyntz Ave Unit 201
- 900 Fremont St
- 1001 Fremont St
- 1219 Pierre St
- 924 Fremont St
- 520 N Juliette Ave
- 1030 Fremont St Unit 101
- 1030 Fremont St Unit 102
