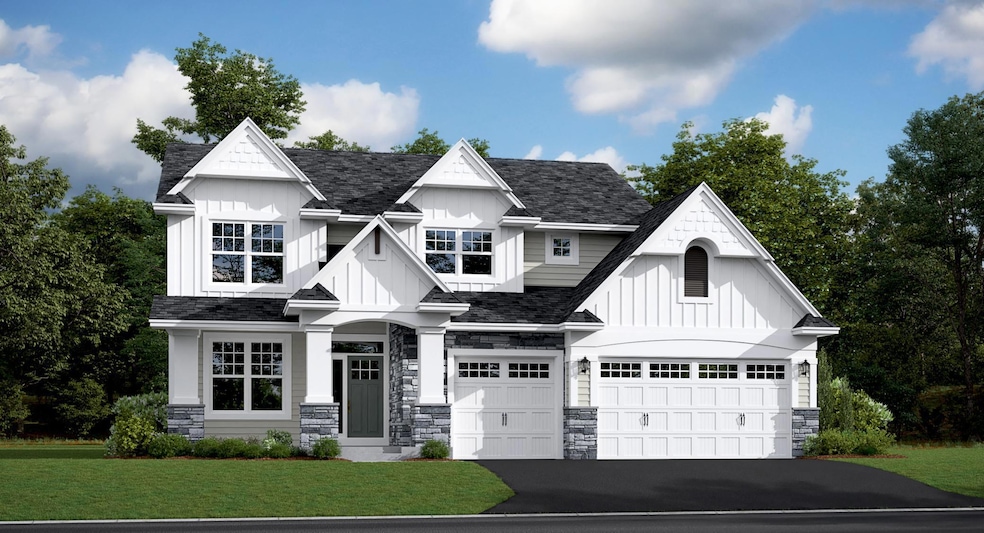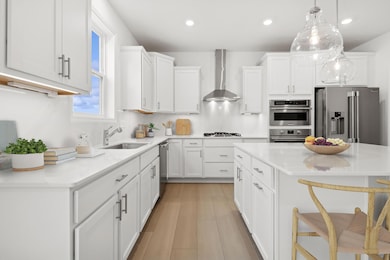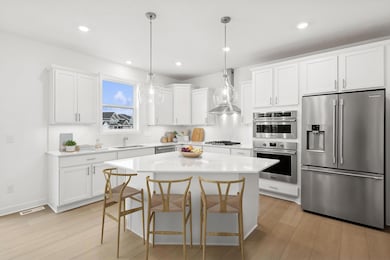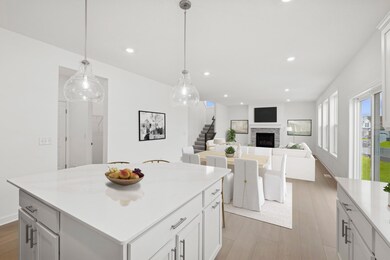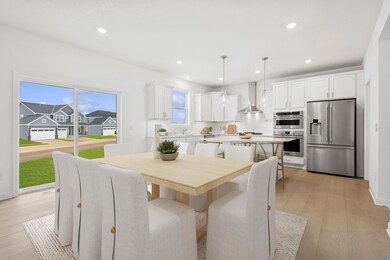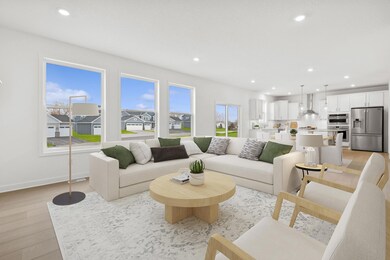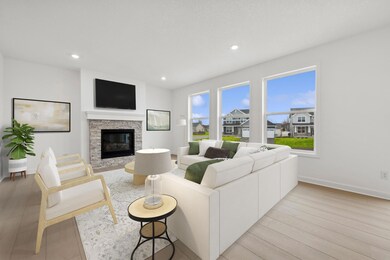
725 Longmeadow Ln Waconia, MN 55387
Estimated payment $3,514/month
Highlights
- New Construction
- Great Room
- Stainless Steel Appliances
- Waconia Middle School Rated A-
- No HOA
- The kitchen features windows
About This Home
This home is available for a September closing date! The Sinclair floorplan combines style and functionality in a spacious, open-concept design. The gourmet kitchen, complete with a center island, quartz countertops, a tile backsplash, and a walk-in pantry, flows effortlessly into the informal dining area and Great Room, where a gas fireplace adds a cozy touch. Upstairs, four bedrooms and a convenient laundry room provide practical living space, while designer finishes enhance every level. A versatile main-floor study, enclosed with elegant glass French doors, offers flexibility for work or play. The mudroom includes a walk-in closet for added storage. Retreat to the expansive primary suite, featuring a private bath with a soaking tub, separate shower, and a walk-in closet. An unfinished lookout basement provides potential for future expansion. Outside, the home is complete with a fully sodded yard, front landscaping, and an irrigation system for easy maintenance.
Home Details
Home Type
- Single Family
Est. Annual Taxes
- $1,266
Year Built
- Built in 2025 | New Construction
Parking
- 3 Car Attached Garage
- Garage Door Opener
Home Design
- Flex
Interior Spaces
- 2,480 Sq Ft Home
- 2-Story Property
- Stone Fireplace
- Family Room with Fireplace
- Great Room
- Dining Room
- Washer and Dryer Hookup
Kitchen
- Cooktop
- Microwave
- Dishwasher
- Stainless Steel Appliances
- Disposal
- The kitchen features windows
Bedrooms and Bathrooms
- 4 Bedrooms
Unfinished Basement
- Basement Storage
- Natural lighting in basement
Utilities
- Forced Air Heating and Cooling System
- Humidifier
Additional Features
- Air Exchanger
- Porch
- 10,890 Sq Ft Lot
- Sod Farm
Community Details
- No Home Owners Association
- Built by LENNAR
- Waterford Community
- Waterford Subdivision
Listing and Financial Details
- Property Available on 9/27/25
Map
Home Values in the Area
Average Home Value in this Area
Tax History
| Year | Tax Paid | Tax Assessment Tax Assessment Total Assessment is a certain percentage of the fair market value that is determined by local assessors to be the total taxable value of land and additions on the property. | Land | Improvement |
|---|---|---|---|---|
| 2025 | $1,266 | $110,000 | $110,000 | $0 |
| 2024 | $612 | $100,000 | $100,000 | $0 |
| 2023 | $2 | $125,000 | $125,000 | $0 |
Property History
| Date | Event | Price | Change | Sq Ft Price |
|---|---|---|---|---|
| 06/24/2025 06/24/25 | Pending | -- | -- | -- |
| 06/03/2025 06/03/25 | For Sale | $615,720 | -- | $248 / Sq Ft |
Similar Homes in Waconia, MN
Source: NorthstarMLS
MLS Number: 6732297
APN: 75.5350930
- 729 Longmeadow Ln
- 721 Longmeadow Ln
- 717 Longmeadow Ln
- 720 Longmeadow Ln
- 736 Longmeadow Ln
- 1690 Saint George St
- 749 Longmeadow Ln
- 1683 Saint George St
- 162 Huntington Dr
- 724 Longmeadow Ln
- 609 Sierra Pkwy
- 609 Sierra Pkwy
- 609 Sierra Pkwy
- 609 Sierra Pkwy
- 609 Sierra Pkwy
- 609 Sierra Pkwy
- 609 Sierra Pkwy
- 609 Sierra Pkwy
- 609 Sierra Pkwy
- 609 Sierra Pkwy
