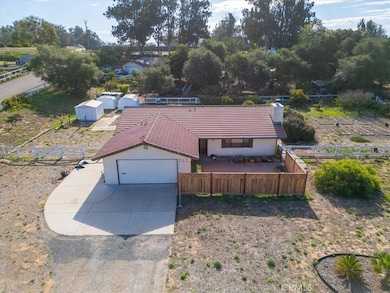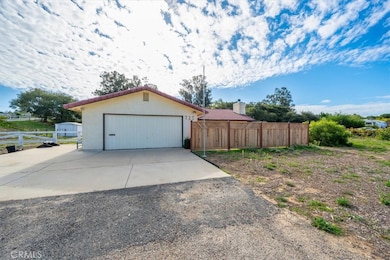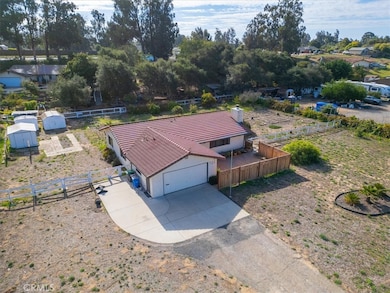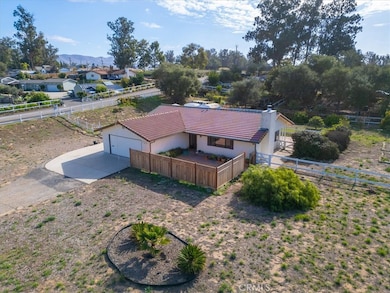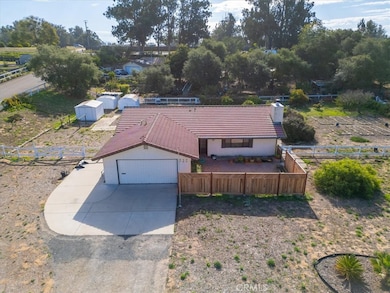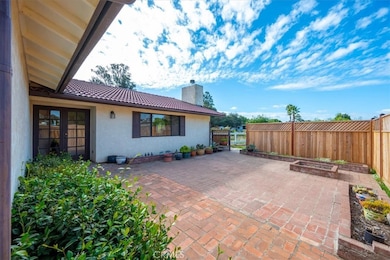725 Monarch Ln Nipomo, CA 93444
Estimated payment $3,942/month
Highlights
- RV Access or Parking
- Main Floor Bedroom
- Neighborhood Views
- 0.9 Acre Lot
- No HOA
- Breakfast Area or Nook
About This Home
Perfect Ranchette with this single level 3 bedroom, 2 bath home with 1375 sq. ft. on just under an acre at 39,204 sq. ft. lot. This property owner lovingly cared for the property. The house features lots of windows which allows for natural lighting, a spacious living from with a gas fireplace, formal dining room for family get togethers, an informal dining area in the kitchen that includes a sliding glass door to a covered patio which overlooks the fruit trees and vegetable gardens. The bedrooms are larger in size with the master bedroom being the largest. There is a privacy fence in front and inside is a large brick front porch which leads to the front door. Refrigerator, washer/dryer, water softener and water system come with the property. RV parking and hookups.
There are 8 garden beds and Apple trees (3 different varieties), Meyer Lemon tree, Pear tree, Tangerine and naval trees, Loquat and Persimmon trees, Santa Rosa Plum Tree, Peach and Apricot trees, Cabernet Sauvignon Blanc wine grapes, Zinfandel wine grapes and Thompson grapes.
Listing Agent
Coastal Connection Real Estate Brokerage Phone: 805-709-0500 License #00984370 Listed on: 10/29/2025
Co-Listing Agent
Coastal Connection Real Estate Brokerage Phone: 805-709-0500 License #02271396
Home Details
Home Type
- Single Family
Est. Annual Taxes
- $1,449
Year Built
- Built in 1986
Lot Details
- 0.9 Acre Lot
- Property fronts a county road
- Rural Setting
- Density is up to 1 Unit/Acre
- Property is zoned Residential Rural
Parking
- 2 Car Attached Garage
- Parking Available
- Workshop in Garage
- Front Facing Garage
- RV Access or Parking
Property Views
- Neighborhood
- Courtyard
Home Design
- Entry on the 1st floor
- Slab Foundation
- Tile Roof
- Stucco
Interior Spaces
- 1,375 Sq Ft Home
- 1-Story Property
- Double Door Entry
- Living Room with Fireplace
- Dining Room
Kitchen
- Breakfast Area or Nook
- Butlers Pantry
- Gas Range
Flooring
- Carpet
- Vinyl
Bedrooms and Bathrooms
- 3 Bedrooms | 2 Main Level Bedrooms
- Bathroom on Main Level
- 2 Full Bathrooms
Laundry
- Laundry Room
- Laundry in Garage
Accessible Home Design
- No Interior Steps
Outdoor Features
- Outbuilding
- Rain Gutters
Utilities
- Forced Air Heating System
- Natural Gas Connected
- Septic Type Unknown
- Cable TV Available
Community Details
- No Home Owners Association
- Nipomo Subdivision
Listing and Financial Details
- Tax Lot 6
- Tax Tract Number 982
- Assessor Parcel Number 092156010
Map
Home Values in the Area
Average Home Value in this Area
Tax History
| Year | Tax Paid | Tax Assessment Tax Assessment Total Assessment is a certain percentage of the fair market value that is determined by local assessors to be the total taxable value of land and additions on the property. | Land | Improvement |
|---|---|---|---|---|
| 2025 | $1,449 | $314,059 | $159,550 | $154,509 |
| 2024 | $1,489 | $307,902 | $156,422 | $151,480 |
| 2023 | $1,489 | $301,865 | $153,355 | $148,510 |
| 2022 | $1,551 | $295,948 | $150,349 | $145,599 |
| 2021 | $1,543 | $290,146 | $147,401 | $142,745 |
| 2020 | $1,555 | $287,172 | $145,890 | $141,282 |
| 2019 | $1,557 | $281,542 | $143,030 | $138,512 |
| 2018 | $1,709 | $276,023 | $140,226 | $135,797 |
| 2017 | $2,913 | $270,612 | $137,477 | $133,135 |
| 2016 | $2,746 | $265,307 | $134,782 | $130,525 |
| 2015 | $2,706 | $261,323 | $132,758 | $128,565 |
| 2014 | $2,604 | $256,205 | $130,158 | $126,047 |
Property History
| Date | Event | Price | List to Sale | Price per Sq Ft |
|---|---|---|---|---|
| 10/29/2025 10/29/25 | For Sale | $725,000 | -- | $527 / Sq Ft |
Purchase History
| Date | Type | Sale Price | Title Company |
|---|---|---|---|
| Grant Deed | $187,000 | Chicago Title Company |
Source: California Regional Multiple Listing Service (CRMLS)
MLS Number: PI25246749
APN: 092-156-010
- 522 Higos Way
- 840 Story St
- 450 Avenida de Socios Unit 12
- 945 Jeanette Ln
- 368 Avenida de Amigos
- 232 Scarlett Cir
- 457 Polaris Dr
- 525 Grande Ave Unit D
- 426 Polaris Dr
- 424 Bermuda Place
- Mesa Plan at Hill Street Terraces - Hill Street Series
- Pacific Plan at Hill Street Terraces - Hill Street Series
- Monarch Plan at Hill Street Terraces - Hill Street Series
- Rancho Plan at Hill Street Terraces - Hill Street Series
- Dana Plan at Hill Street Terraces - Hill Street Series
- 1127 Starlite Dr
- 393 Uranus Ct
- 680 Hill St
- 468 Neptune Dr
- 777 Sierra Rd
- 522 Martita Plaza Unit 520- LOFT - B
- 267 W Tefft St
- 173 E Knotts St
- 220 Hans Place
- 230 Hans Place
- 0 W Cox Ln
- 0 E Grant St Unit 1- Main House
- 0 Agnes Ave
- 1830 Berkeley Way
- 1076 Rosewood Dr Unit B
- 0 Guadalupe Rd Unit D
- 0 N Miller St Unit 101
- 101 N Broadway
- 0 San Anita
- 740 S Western Ave
- 0 W Jones St
- 823 E Cypress St Unit A
- 0 Niles Ct
- 534 E Boone St
- 0 Mammoth Dr

