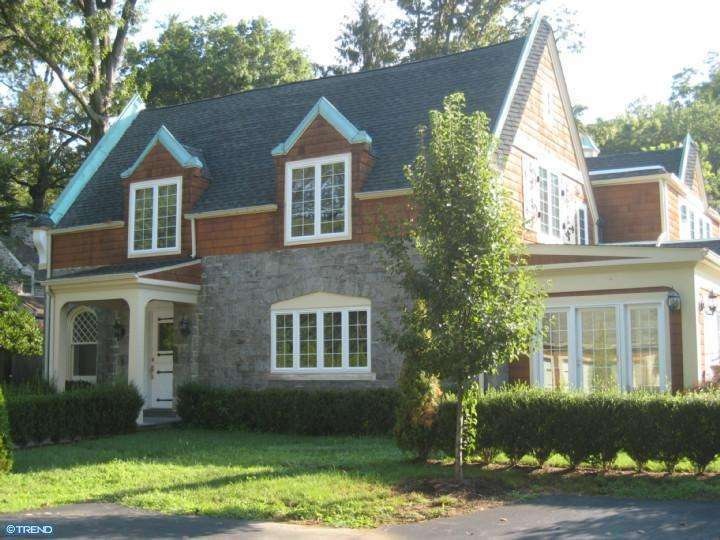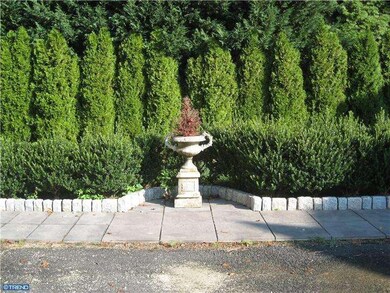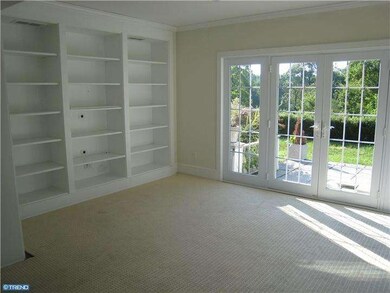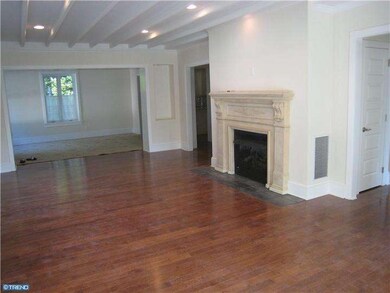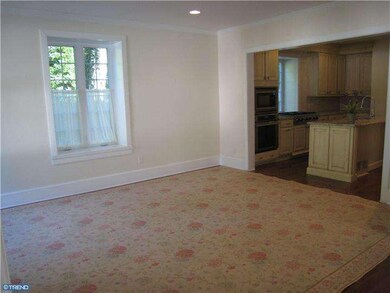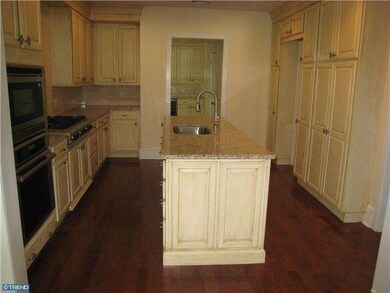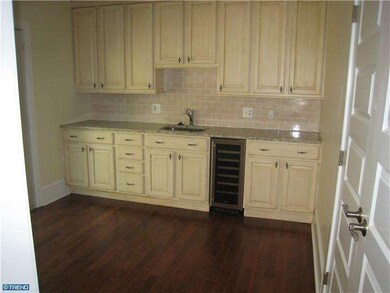
725 New Gulph Rd Unit A Bryn Mawr, PA 19010
Estimated Value: $896,229 - $1,319,000
Highlights
- Carriage House
- Wood Flooring
- 1 Fireplace
- Welsh Valley Middle School Rated A+
- Whirlpool Bathtub
- No HOA
About This Home
As of September 2013The Roosevelt cottage at the restored Arncliffe Carriage House complete renovation of this 19th century carriage house. Was renovated in 2008. 3400 square feet of open floor plan. First floor Master Suits with luxurious Master Bath, one with ensuite Bath and the other two with Jack and Jill Baths. Tucked back off the road with bucolic views this home insures privacy while being a short walk from the town center. Garage has been converted into a large room. Taxes reflect both units, A and B. Will be reassessed after settlement.
Last Agent to Sell the Property
Vinny West
Compass RE Listed on: 08/10/2012
Co-Listed By
Howard West Jr.
BHHS Fox & Roach-Haverford License #TREND:017669
Last Buyer's Agent
Jeri Thompson
BHHS Fox & Roach-Haverford License #TREND:222009
Townhouse Details
Home Type
- Townhome
Year Built
- Built in 1894
Lot Details
- Flag Lot
- Front and Side Yard
- Property is in good condition
Parking
- 3 Car Detached Garage
- 3 Open Parking Spaces
Home Design
- Semi-Detached or Twin Home
- Carriage House
- Wood Siding
- Shingle Siding
- Stone Siding
Interior Spaces
- 5,273 Sq Ft Home
- Property has 2 Levels
- 1 Fireplace
- Living Room
- Dining Room
- Wood Flooring
- Unfinished Basement
- Partial Basement
- Laundry on main level
Kitchen
- Butlers Pantry
- Built-In Self-Cleaning Oven
- Cooktop
- Dishwasher
- Kitchen Island
- Disposal
Bedrooms and Bathrooms
- 4 Bedrooms
- En-Suite Primary Bedroom
- En-Suite Bathroom
- 4 Full Bathrooms
- Whirlpool Bathtub
Outdoor Features
- Patio
Schools
- Gladwyne Elementary School
- Welsh Valley Middle School
- Harriton Senior High School
Utilities
- Forced Air Heating and Cooling System
- Heating System Uses Gas
- 200+ Amp Service
- Natural Gas Water Heater
- Cable TV Available
Community Details
- No Home Owners Association
Listing and Financial Details
- Tax Lot 110
- Assessor Parcel Number 40-00-42640-007
Ownership History
Purchase Details
Purchase Details
Home Financials for this Owner
Home Financials are based on the most recent Mortgage that was taken out on this home.Similar Homes in the area
Home Values in the Area
Average Home Value in this Area
Purchase History
| Date | Buyer | Sale Price | Title Company |
|---|---|---|---|
| J Kenneth Croney Jr Revocable Deed Of Trust | -- | None Listed On Document | |
| Croney James Kenneth | $705,000 | None Available |
Mortgage History
| Date | Status | Borrower | Loan Amount |
|---|---|---|---|
| Previous Owner | Croney James Kenneth | $564,000 |
Property History
| Date | Event | Price | Change | Sq Ft Price |
|---|---|---|---|---|
| 09/23/2013 09/23/13 | Sold | $705,000 | -16.7% | $134 / Sq Ft |
| 01/02/2013 01/02/13 | Pending | -- | -- | -- |
| 09/19/2012 09/19/12 | Price Changed | $846,500 | -4.3% | $161 / Sq Ft |
| 08/10/2012 08/10/12 | For Sale | $884,500 | -- | $168 / Sq Ft |
Tax History Compared to Growth
Tax History
| Year | Tax Paid | Tax Assessment Tax Assessment Total Assessment is a certain percentage of the fair market value that is determined by local assessors to be the total taxable value of land and additions on the property. | Land | Improvement |
|---|---|---|---|---|
| 2024 | $17,349 | $415,400 | -- | -- |
| 2023 | $16,625 | $415,400 | $0 | $0 |
| 2022 | $16,317 | $415,400 | $0 | $0 |
| 2021 | $15,945 | $415,400 | $0 | $0 |
| 2020 | $15,556 | $415,400 | $0 | $0 |
| 2019 | $15,281 | $415,400 | $0 | $0 |
| 2018 | $15,282 | $415,400 | $0 | $0 |
| 2017 | $14,720 | $415,400 | $0 | $0 |
| 2016 | $14,558 | $415,400 | $0 | $0 |
| 2015 | $13,574 | $415,400 | $0 | $0 |
| 2014 | $13,574 | $415,400 | $0 | $0 |
Agents Affiliated with this Home
-

Seller's Agent in 2013
Vinny West
Compass RE
-
H
Seller Co-Listing Agent in 2013
Howard West Jr.
BHHS Fox & Roach
-

Buyer's Agent in 2013
Jeri Thompson
BHHS Fox & Roach
Map
Source: Bright MLS
MLS Number: 1003443521
APN: 40-00-42640-016
- 311 Millbank Rd
- 211 Ladbroke Rd
- 207 Ladbroke Rd
- 226 Fishers Rd
- 331 Fishers Rd
- 1035 Old Gulph Rd Unit 56
- 321 Airdale Rd
- 919 Montgomery Ave Unit 1-5
- 919 Montgomery Ave Unit 2-3
- 922 Montgomery Ave Unit J1
- 922 Montgomery Ave Unit E2
- 922 Montgomery Ave Unit H1
- 345 Fishers Rd
- 540 Maison Place
- 548 W Montgomery Ave
- 542 Montgomery Ave
- 636 Old Lancaster Rd
- 128 Rose Ln
- 644 Dayton Rd
- 19 S Warner Ave
- 725 New Gulph Rd Unit B
- 725 New Gulph Rd Unit A
- 725 New Gulph Rd
- 311 Caversham Rd
- 319 Caversham Rd
- 301 Caversham Rd Unit 92
- 323 Caversham Rd
- 310 Caversham Rd
- 316 Caversham Rd
- 322 Caversham Rd
- 400 Morris Ave
- 218 Ladbroke Rd
- 214 Ladbroke Rd
- 222 Ladbroke Rd
- 210 Ladbroke Rd
- 800 Potts Ln
- 200 Ladbroke Rd
- 219 Ladbroke Rd
- 223 Ladbroke Rd
- 416 Morris Ave
