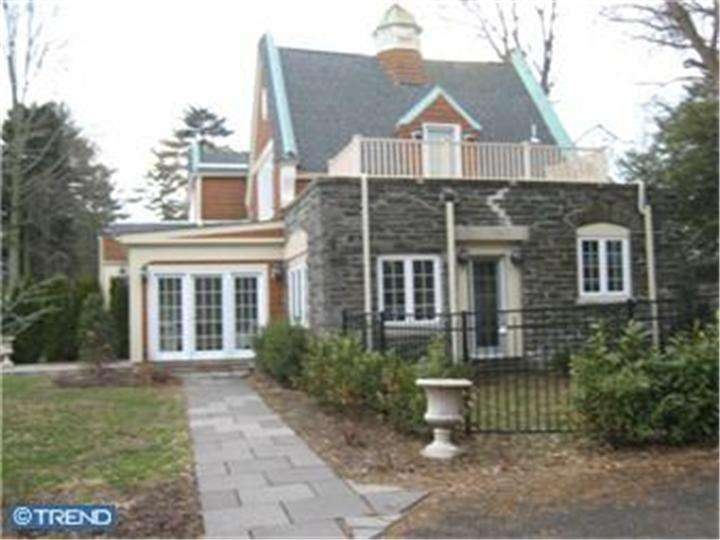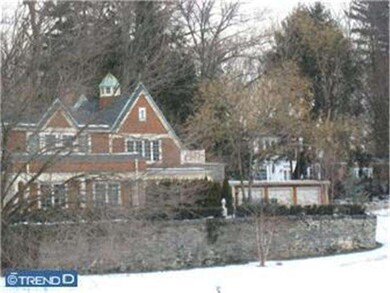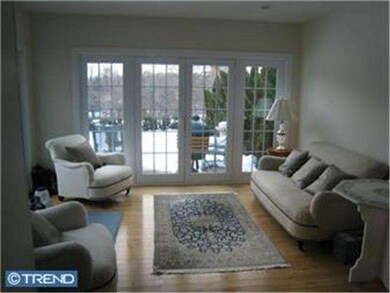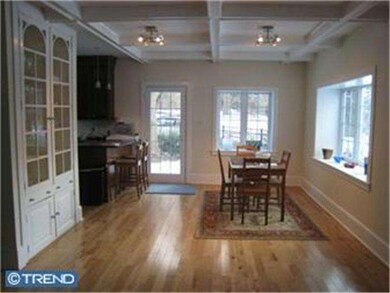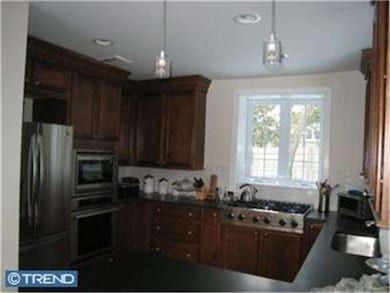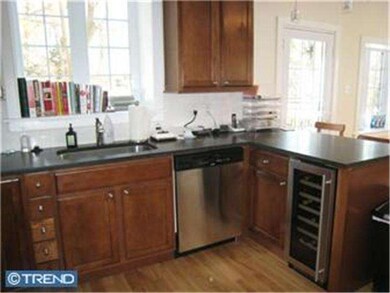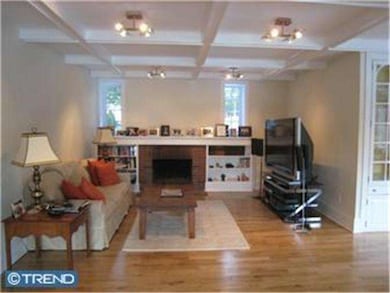
725 New Gulph Rd Unit B Bryn Mawr, PA 19010
Highlights
- Carriage House
- Wood Flooring
- Attic
- Welsh Valley Middle School Rated A+
- Whirlpool Bathtub
- 2 Fireplaces
About This Home
As of September 2013The Roosevelt Cottage at the restored Arncliff Carriage House. This is a Class 2 Historic Property, offering total privacy and luxurious comfort, this completely restored 19th century semi-detached Carriage house is ready for you. Spectacular architectural detail and great views are just part of what makes this light filled property a wonderful place to call home. A standout Master BR with Balcony, 2 fireplaces, great Sun RM, Den, Gourmet Kitchen, beautiful hardwood floors and second floor Laundry Room are just some of the wonderful features of this property. The floor plan is open and contemporary. Also included are a detached 3 car Garage and a private slate Patio. Enjoy the bucolic setting overlooking the rolling landscape of Bryn Mawr College. This totally private home is also conveniently located and just a short walk from the R5 Train, restaurants, Bryn Mawr Film Institute, Saturday Bryn Mawr Farmers Market, New Luddington Library and upscale shops of downtown Bryn Mawr. Interior sq ft is 3000+/-
Last Agent to Sell the Property
Vinny West
Compass RE Listed on: 08/10/2012
Co-Listed By
Howard West Jr.
BHHS Fox & Roach-Haverford License #TREND:017669
Last Buyer's Agent
Jane Thompson
BHHS Fox & Roach-Haverford
Townhouse Details
Home Type
- Townhome
Est. Annual Taxes
- $16,015
Year Built
- Built in 1892
Lot Details
- Flag Lot
- Back, Front, and Side Yard
- Property is in good condition
Parking
- 3 Car Detached Garage
- 3 Open Parking Spaces
Home Design
- Semi-Detached or Twin Home
- Carriage House
- Stone Siding
Interior Spaces
- Property has 2 Levels
- Skylights
- 2 Fireplaces
- Brick Fireplace
- Living Room
- Dining Room
- Wood Flooring
- Laundry on upper level
- Attic
Kitchen
- Built-In Self-Cleaning Oven
- Cooktop
- Dishwasher
- Disposal
Bedrooms and Bathrooms
- 3 Bedrooms
- En-Suite Primary Bedroom
- En-Suite Bathroom
- 2.5 Bathrooms
- Whirlpool Bathtub
- Walk-in Shower
Outdoor Features
- Patio
Schools
- Gladwyne Elementary School
- Welsh Valley Middle School
- Harriton Senior High School
Utilities
- Forced Air Heating and Cooling System
- Heating System Uses Gas
- Natural Gas Water Heater
- Cable TV Available
Community Details
- Property has a Home Owners Association
Listing and Financial Details
- Tax Lot 110
- Assessor Parcel Number 40-00-42640-007
Ownership History
Purchase Details
Home Financials for this Owner
Home Financials are based on the most recent Mortgage that was taken out on this home.Purchase Details
Similar Homes in the area
Home Values in the Area
Average Home Value in this Area
Purchase History
| Date | Type | Sale Price | Title Company |
|---|---|---|---|
| Deed | $780,000 | None Available | |
| Deed | -- | None Available |
Mortgage History
| Date | Status | Loan Amount | Loan Type |
|---|---|---|---|
| Open | $510,000 | New Conventional | |
| Closed | $585,000 | New Conventional |
Property History
| Date | Event | Price | Change | Sq Ft Price |
|---|---|---|---|---|
| 12/01/2018 12/01/18 | Rented | $4,000 | 0.0% | -- |
| 10/24/2018 10/24/18 | Under Contract | -- | -- | -- |
| 10/22/2018 10/22/18 | For Rent | $4,000 | 0.0% | -- |
| 09/26/2013 09/26/13 | Sold | $642,500 | -13.9% | -- |
| 01/02/2013 01/02/13 | Pending | -- | -- | -- |
| 09/19/2012 09/19/12 | Price Changed | $746,500 | -4.8% | -- |
| 08/10/2012 08/10/12 | For Sale | $784,500 | -- | -- |
Tax History Compared to Growth
Tax History
| Year | Tax Paid | Tax Assessment Tax Assessment Total Assessment is a certain percentage of the fair market value that is determined by local assessors to be the total taxable value of land and additions on the property. | Land | Improvement |
|---|---|---|---|---|
| 2024 | $16,015 | $383,450 | -- | -- |
| 2023 | $15,347 | $383,450 | $0 | $0 |
| 2022 | $15,062 | $383,450 | $0 | $0 |
| 2021 | $14,719 | $383,450 | $0 | $0 |
| 2020 | $14,359 | $383,450 | $0 | $0 |
| 2019 | $14,106 | $383,450 | $0 | $0 |
| 2018 | $14,106 | $383,450 | $0 | $0 |
| 2017 | $13,588 | $383,450 | $0 | $0 |
| 2016 | $13,438 | $383,450 | $0 | $0 |
| 2015 | $12,530 | $383,450 | $0 | $0 |
| 2014 | $12,530 | $383,450 | $0 | $0 |
Agents Affiliated with this Home
-
Selma Glanzberg

Seller's Agent in 2018
Selma Glanzberg
BHHS Fox & Roach
(610) 812-9919
1 in this area
13 Total Sales
-
Doug Fero

Buyer's Agent in 2018
Doug Fero
Compass RE
(610) 715-1594
2 in this area
62 Total Sales
-

Seller's Agent in 2013
Vinny West
Compass RE
-
H
Seller Co-Listing Agent in 2013
Howard West Jr.
BHHS Fox & Roach
-
J
Buyer's Agent in 2013
Jane Thompson
BHHS Fox & Roach
Map
Source: Bright MLS
MLS Number: 1003443445
APN: 40-00-42640-025
- 211 Ladbroke Rd
- 207 Ladbroke Rd
- 226 Fishers Rd
- 716 Old Gulph Rd
- 331 Fishers Rd
- 345 Fishers Rd
- 1035 Old Gulph Rd Unit 56
- 321 Airdale Rd
- 919 Montgomery Ave Unit 1-5
- 919 Montgomery Ave Unit 2-3
- 922 Montgomery Ave Unit J1
- 922 Montgomery Ave Unit E2
- 540 Maison Place
- 548 W Montgomery Ave
- 542 Montgomery Ave
- 128 Rose Ln
- 636 Old Lancaster Rd
- 644 Dayton Rd
- 19 S Warner Ave
- 855 Summit Grove Ave
