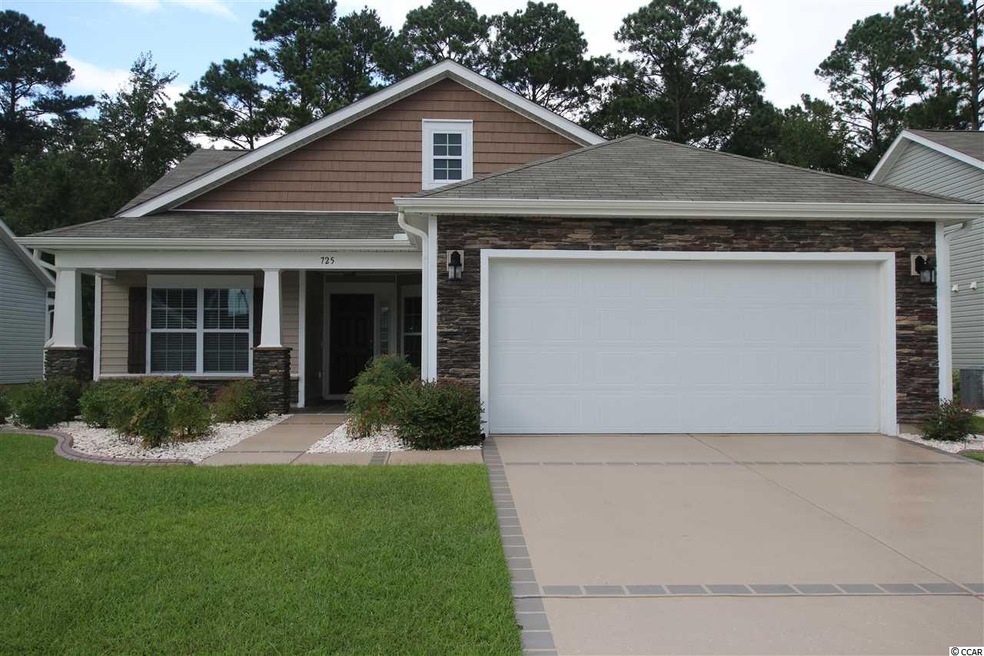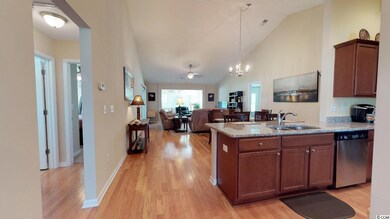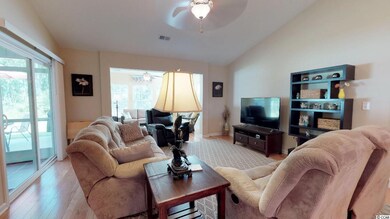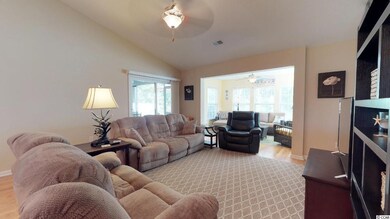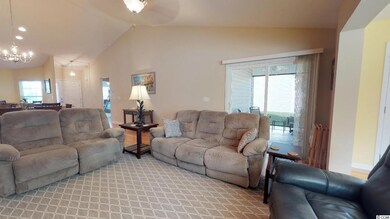
725 Old Castle Loop Myrtle Beach, SC 29579
Highlights
- Clubhouse
- Vaulted Ceiling
- Community Pool
- Ocean Bay Elementary School Rated A
- Ranch Style House
- Breakfast Area or Nook
About This Home
As of May 2025Presenting this stunning 3 bedroom 2 bath Ashley Model home located in very popular Summerlyn community situated in the Carolina Forest section of Myrtle Beach. This open concept floor plan home has, hardwood & carpet flooring, vaulted ceilings, recessed lighting, ceiling fans, sunlit Carolina room, breakfast bar, granite counter tops, stainless steel appliances, gas range, built-in microwave, side by side refrigerator with water & ice door dispenser, breakfast nook, master suite with bump out, master bath with gentleman height dual vanities, large walk-in closet, laundry room with utility sink, sliding glass door in family room that opens up to the relaxing screened patio, oversized uncovered back patio, irrigation system, stamped driveway, curb scapes, and a two car attached garage. This home provides you close proximity to all the attractions and amenities of Myrtle Beach, with fine dining, wonderful world-class entertainment, fishing piers, and exciting shopping experiences on the Grand Strand. Just a short drive to medical centers, doctors’ offices, pharmacies, banks, post offices, and grocery stores. Check out our state of the art 4-D Virtual Tour.
Last Agent to Sell the Property
The Ocean Forest Company License #26646 Listed on: 09/21/2018
Last Buyer's Agent
Melisa Baker
INNOVATE Real Estate License #88824

Home Details
Home Type
- Single Family
Year Built
- Built in 2016
Lot Details
- Property is zoned PDD
HOA Fees
- $67 Monthly HOA Fees
Parking
- 2 Car Attached Garage
Home Design
- Ranch Style House
- Slab Foundation
- Masonry Siding
- Vinyl Siding
Interior Spaces
- 1,701 Sq Ft Home
- Vaulted Ceiling
- Ceiling Fan
- Combination Dining and Living Room
- Carpet
- Fire and Smoke Detector
Kitchen
- Breakfast Area or Nook
- Breakfast Bar
- Range
- Microwave
- Dishwasher
Bedrooms and Bathrooms
- 3 Bedrooms
- Split Bedroom Floorplan
- Walk-In Closet
- Bathroom on Main Level
- 2 Full Bathrooms
- Dual Vanity Sinks in Primary Bathroom
- Shower Only
Laundry
- Laundry Room
- Washer and Dryer Hookup
Outdoor Features
- Patio
- Front Porch
Schools
- Ocean Bay Elementary School
- Ten Oaks Middle School
- Carolina Forest High School
Utilities
- Central Heating and Cooling System
- Cooling System Powered By Gas
- Heating System Uses Gas
- Gas Water Heater
- Phone Available
- Cable TV Available
Community Details
Overview
- Association fees include common maint/repair, manager, pool service, recreation facilities
Amenities
- Clubhouse
Recreation
- Community Pool
Ownership History
Purchase Details
Purchase Details
Home Financials for this Owner
Home Financials are based on the most recent Mortgage that was taken out on this home.Purchase Details
Home Financials for this Owner
Home Financials are based on the most recent Mortgage that was taken out on this home.Purchase Details
Home Financials for this Owner
Home Financials are based on the most recent Mortgage that was taken out on this home.Similar Homes in Myrtle Beach, SC
Home Values in the Area
Average Home Value in this Area
Purchase History
| Date | Type | Sale Price | Title Company |
|---|---|---|---|
| Warranty Deed | -- | -- | |
| Warranty Deed | $267,400 | -- | |
| Warranty Deed | $242,500 | -- | |
| Warranty Deed | $227,214 | -- |
Mortgage History
| Date | Status | Loan Amount | Loan Type |
|---|---|---|---|
| Previous Owner | $181,771 | New Conventional |
Property History
| Date | Event | Price | Change | Sq Ft Price |
|---|---|---|---|---|
| 05/30/2025 05/30/25 | Sold | $359,990 | 0.0% | $206 / Sq Ft |
| 02/27/2025 02/27/25 | For Sale | $359,990 | +34.6% | $206 / Sq Ft |
| 02/19/2021 02/19/21 | Sold | $267,400 | -0.4% | $153 / Sq Ft |
| 01/06/2021 01/06/21 | Price Changed | $268,500 | -0.5% | $154 / Sq Ft |
| 11/05/2020 11/05/20 | Price Changed | $269,900 | -1.7% | $154 / Sq Ft |
| 10/22/2020 10/22/20 | For Sale | $274,500 | +13.2% | $157 / Sq Ft |
| 11/07/2018 11/07/18 | Sold | $242,500 | 0.0% | $143 / Sq Ft |
| 09/21/2018 09/21/18 | For Sale | $242,500 | -- | $143 / Sq Ft |
Tax History Compared to Growth
Tax History
| Year | Tax Paid | Tax Assessment Tax Assessment Total Assessment is a certain percentage of the fair market value that is determined by local assessors to be the total taxable value of land and additions on the property. | Land | Improvement |
|---|---|---|---|---|
| 2024 | -- | $9,630 | $1,700 | $7,930 |
| 2023 | $1,234 | $9,630 | $1,700 | $7,930 |
| 2021 | $1,383 | $14,449 | $2,557 | $11,892 |
| 2020 | $3,008 | $14,449 | $2,557 | $11,892 |
| 2019 | $3,008 | $14,449 | $2,557 | $11,892 |
| 2018 | $0 | $13,514 | $2,540 | $10,974 |
Agents Affiliated with this Home
-
Brittany Foy Associates
B
Seller's Agent in 2025
Brittany Foy Associates
Foy Realty
(843) 685-3969
542 Total Sales
-
Brie Bender

Buyer's Agent in 2025
Brie Bender
INNOVATE Real Estate
(843) 231-0402
46 Total Sales
-
L
Seller's Agent in 2021
Le Grande Properties Group
INNOVATE Real Estate
(843) 833-0066
-

Seller Co-Listing Agent in 2021
Melisa Baker
INNOVATE Real Estate
(843) 833-0066
14 Total Sales
-
Sue Ward

Buyer's Agent in 2021
Sue Ward
Sue Ward Homes Inc
(954) 665-6160
4 Total Sales
-
Greg Sisson

Seller's Agent in 2018
Greg Sisson
The Ocean Forest Company
(843) 420-1303
1,687 Total Sales
Map
Source: Coastal Carolinas Association of REALTORS®
MLS Number: 1819399
APN: 39705020019
- 817 Old Castle Loop Rd
- 5809 Oakbury Ct
- 400 Indigo Bay Cir
- 726 Carolina Farms Blvd
- 5146 Fairmont Ln
- 760 Carolina Farms Blvd
- 5621 Camilla Ct
- 5628 Camilla Ct
- 2611 Painted Trillium Ct
- 3057 Moss Bridge Ln
- 7031 Denim Loop
- 2912 Scarecrow Way
- 7005 Denim Loop
- 7019 Denim Loop
- 7008 Denim Loop
- 7039 Denim Loop
- 2685 Scarecrow Way
- 1279 Fiddlehead Way
- 586 Indigo Bay Cir
- 7000 Denim Loop
