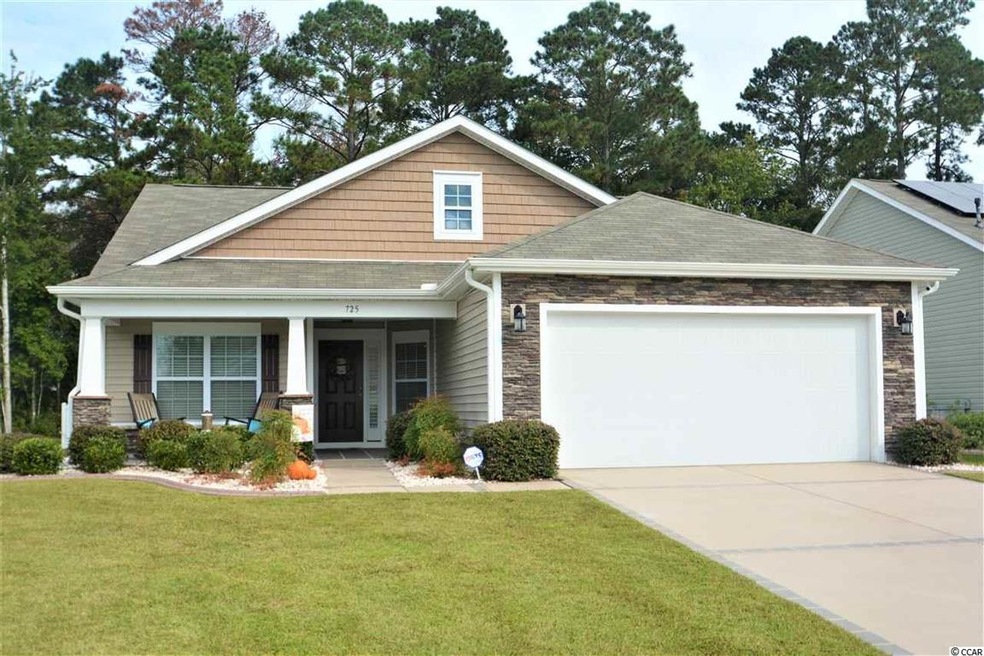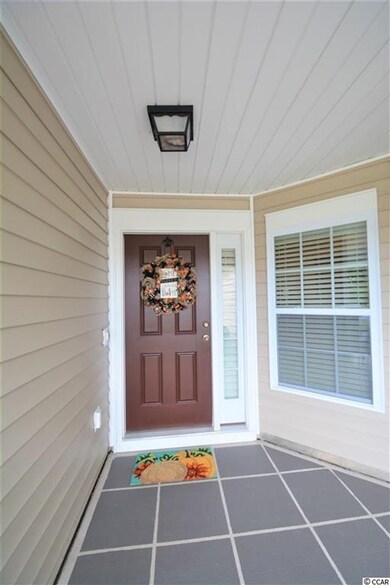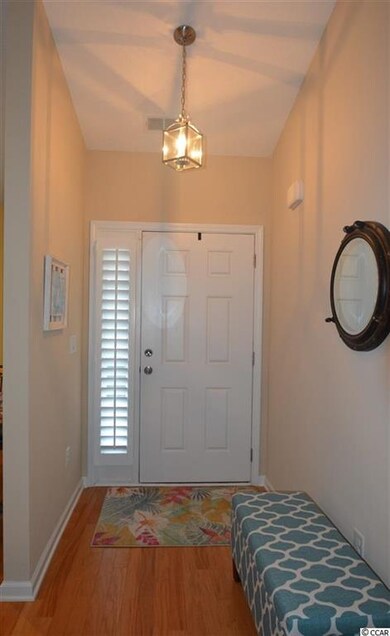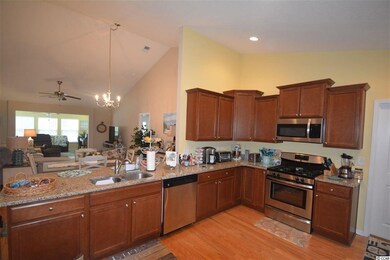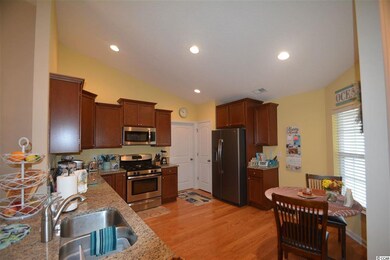
725 Old Castle Loop Myrtle Beach, SC 29579
Highlights
- Sitting Area In Primary Bedroom
- Clubhouse
- Ranch Style House
- Ocean Bay Elementary School Rated A
- Vaulted Ceiling
- Solid Surface Countertops
About This Home
As of May 2025BACK ON THE MARKET! Located in the desirable Summerlyn community of Carolina Forest, this beautiful 3 bedroom, 2 bath ranch is just waiting for you to call it home! Situated on a wooded lot, meticulously maintained and used as a second home, the Ashley offers a spacious front porch with stone accents, bright open split bedroom floor plan, as well as many upgrades including optional Carolina Room, Bay Window in the Master Bedroom, screened porch as well as additional patio and much more. Ask your Realtor the the full list of upgrades as well as the floor plan. Call today to schedule your showing before it's too late! Square footage is approximate and not guaranteed. Buyer is responsible for verification of all information.
Last Agent to Sell the Property
Le Grande Properties Group
INNOVATE Real Estate Listed on: 10/22/2020

Co-Listed By
Melisa Baker
INNOVATE Real Estate License #88824
Home Details
Home Type
- Single Family
Year Built
- Built in 2016
Lot Details
- 8,276 Sq Ft Lot
- Fenced
- Rectangular Lot
- Marsh on Lot
- Property is zoned PDD
HOA Fees
- $69 Monthly HOA Fees
Parking
- 2 Car Attached Garage
- Garage Door Opener
Home Design
- Ranch Style House
- Slab Foundation
- Masonry Siding
- Vinyl Siding
- Tile
Interior Spaces
- 1,747 Sq Ft Home
- Vaulted Ceiling
- Ceiling Fan
- Window Treatments
- Insulated Doors
- Combination Dining and Living Room
- Screened Porch
- Fire and Smoke Detector
Kitchen
- Breakfast Bar
- Range with Range Hood
- Microwave
- Dishwasher
- Stainless Steel Appliances
- Solid Surface Countertops
- Disposal
Flooring
- Carpet
- Laminate
Bedrooms and Bathrooms
- 3 Bedrooms
- Sitting Area In Primary Bedroom
- Split Bedroom Floorplan
- Walk-In Closet
- 2 Full Bathrooms
- Dual Vanity Sinks in Primary Bathroom
- Shower Only
Laundry
- Laundry Room
- Washer and Dryer
Utilities
- Central Heating and Cooling System
- Cooling System Powered By Gas
- Heating System Uses Gas
- Underground Utilities
- Gas Water Heater
- Cable TV Available
Additional Features
- Patio
- Outside City Limits
Community Details
Overview
- Association fees include electric common, trash pickup, pool service, common maint/repair, recreation facilities, legal and accounting
- The community has rules related to fencing
Amenities
- Clubhouse
Recreation
- Community Pool
Ownership History
Purchase Details
Purchase Details
Home Financials for this Owner
Home Financials are based on the most recent Mortgage that was taken out on this home.Purchase Details
Home Financials for this Owner
Home Financials are based on the most recent Mortgage that was taken out on this home.Purchase Details
Home Financials for this Owner
Home Financials are based on the most recent Mortgage that was taken out on this home.Similar Homes in Myrtle Beach, SC
Home Values in the Area
Average Home Value in this Area
Purchase History
| Date | Type | Sale Price | Title Company |
|---|---|---|---|
| Warranty Deed | -- | -- | |
| Warranty Deed | $267,400 | -- | |
| Warranty Deed | $242,500 | -- | |
| Warranty Deed | $227,214 | -- |
Mortgage History
| Date | Status | Loan Amount | Loan Type |
|---|---|---|---|
| Previous Owner | $181,771 | New Conventional |
Property History
| Date | Event | Price | Change | Sq Ft Price |
|---|---|---|---|---|
| 05/30/2025 05/30/25 | Sold | $359,990 | 0.0% | $206 / Sq Ft |
| 02/27/2025 02/27/25 | For Sale | $359,990 | +34.6% | $206 / Sq Ft |
| 02/19/2021 02/19/21 | Sold | $267,400 | -0.4% | $153 / Sq Ft |
| 01/06/2021 01/06/21 | Price Changed | $268,500 | -0.5% | $154 / Sq Ft |
| 11/05/2020 11/05/20 | Price Changed | $269,900 | -1.7% | $154 / Sq Ft |
| 10/22/2020 10/22/20 | For Sale | $274,500 | +13.2% | $157 / Sq Ft |
| 11/07/2018 11/07/18 | Sold | $242,500 | 0.0% | $143 / Sq Ft |
| 09/21/2018 09/21/18 | For Sale | $242,500 | -- | $143 / Sq Ft |
Tax History Compared to Growth
Tax History
| Year | Tax Paid | Tax Assessment Tax Assessment Total Assessment is a certain percentage of the fair market value that is determined by local assessors to be the total taxable value of land and additions on the property. | Land | Improvement |
|---|---|---|---|---|
| 2024 | -- | $9,630 | $1,700 | $7,930 |
| 2023 | $1,234 | $9,630 | $1,700 | $7,930 |
| 2021 | $1,383 | $14,449 | $2,557 | $11,892 |
| 2020 | $3,008 | $14,449 | $2,557 | $11,892 |
| 2019 | $3,008 | $14,449 | $2,557 | $11,892 |
| 2018 | $0 | $13,514 | $2,540 | $10,974 |
Agents Affiliated with this Home
-
Brittany Foy Associates
B
Seller's Agent in 2025
Brittany Foy Associates
Foy Realty
(843) 685-3969
542 Total Sales
-
Brie Bender

Buyer's Agent in 2025
Brie Bender
INNOVATE Real Estate
(843) 231-0402
46 Total Sales
-
L
Seller's Agent in 2021
Le Grande Properties Group
INNOVATE Real Estate
(843) 833-0066
-

Seller Co-Listing Agent in 2021
Melisa Baker
INNOVATE Real Estate
(843) 833-0066
14 Total Sales
-
Sue Ward

Buyer's Agent in 2021
Sue Ward
Sue Ward Homes Inc
(954) 665-6160
4 Total Sales
-
Greg Sisson

Seller's Agent in 2018
Greg Sisson
The Ocean Forest Company
(843) 420-1303
1,687 Total Sales
Map
Source: Coastal Carolinas Association of REALTORS®
MLS Number: 2022519
APN: 39705020019
- 817 Old Castle Loop Rd
- 5809 Oakbury Ct
- 400 Indigo Bay Cir
- 726 Carolina Farms Blvd
- 5146 Fairmont Ln
- 760 Carolina Farms Blvd
- 5621 Camilla Ct
- 5628 Camilla Ct
- 2611 Painted Trillium Ct
- 3057 Moss Bridge Ln
- 7031 Denim Loop
- 2912 Scarecrow Way
- 7005 Denim Loop
- 7019 Denim Loop
- 7008 Denim Loop
- 7039 Denim Loop
- 2685 Scarecrow Way
- 1279 Fiddlehead Way
- 586 Indigo Bay Cir
- 7000 Denim Loop
