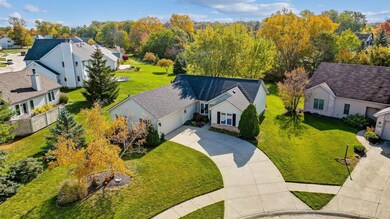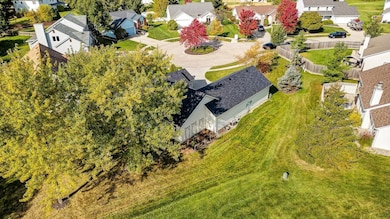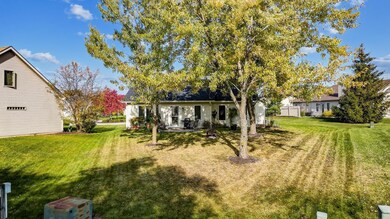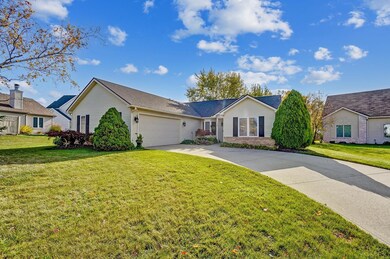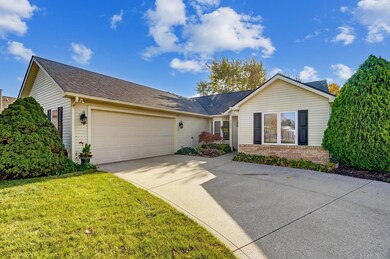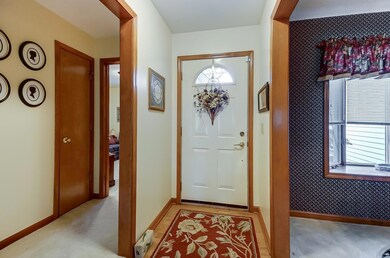
725 Pellston Ct Fort Wayne, IN 46825
Northwest Fort Wayne NeighborhoodEstimated Value: $251,000 - $259,853
Highlights
- Ranch Style House
- Cul-De-Sac
- Walk-In Closet
- Covered patio or porch
- 2 Car Attached Garage
- En-Suite Primary Bedroom
About This Home
As of November 2022Well maintained Hampton Village ranch home. 1337 square feet of living space. 3 bedrooms 2 bathrooms 2 car side load garage. Great curb appeal on the cul-de-sac lot. Vaulted living room ceiling. Lots of cabinet storage and counter space. All major appliances will remain with the home, washer and dryer included but "as is". Large master suite with extended vanity and walk in closet. Separate laundry room. Brand new tear off roof installed summer of 2022. Newer furnace and hot water heater. Additional 8 x 10 storage in the garage and the attic is decked for more storage space. Amazing north central Fort Wayne location, close to everything. Just a short walk to the Pufferbelly Trail and Fort Wayne's awesome trail system.
Home Details
Home Type
- Single Family
Est. Annual Taxes
- $1,749
Year Built
- Built in 1994
Lot Details
- 0.26 Acre Lot
- Lot Dimensions are 142 x 85 x 26 x 125 x 80
- Cul-De-Sac
- Level Lot
- Property is zoned R1
HOA Fees
- $12 Monthly HOA Fees
Parking
- 2 Car Attached Garage
- Garage Door Opener
- Driveway
- Off-Street Parking
Home Design
- Ranch Style House
- Slab Foundation
- Shingle Roof
- Asphalt Roof
- Vinyl Construction Material
Interior Spaces
- 1,337 Sq Ft Home
- Ceiling Fan
Kitchen
- Electric Oven or Range
- Laminate Countertops
- Disposal
Flooring
- Carpet
- Vinyl
Bedrooms and Bathrooms
- 3 Bedrooms
- En-Suite Primary Bedroom
- Walk-In Closet
- 2 Full Bathrooms
Laundry
- Laundry on main level
- Electric Dryer Hookup
Schools
- Lincoln Elementary School
- Shawnee Middle School
- Northrop High School
Utilities
- Forced Air Heating and Cooling System
- Heating System Uses Gas
Additional Features
- Covered patio or porch
- Suburban Location
Community Details
- Hampton Village Subdivision
Listing and Financial Details
- Assessor Parcel Number 02-07-02-381-011.000-073
Ownership History
Purchase Details
Home Financials for this Owner
Home Financials are based on the most recent Mortgage that was taken out on this home.Purchase Details
Home Financials for this Owner
Home Financials are based on the most recent Mortgage that was taken out on this home.Purchase Details
Purchase Details
Similar Homes in the area
Home Values in the Area
Average Home Value in this Area
Purchase History
| Date | Buyer | Sale Price | Title Company |
|---|---|---|---|
| Erickson Glenn R | $235,000 | -- | |
| Kidd Deborah A | -- | -- | |
| Federal National Mortgage Association | -- | -- | |
| Union Federal Bank Of Indianapolis | $95,083 | -- |
Mortgage History
| Date | Status | Borrower | Loan Amount |
|---|---|---|---|
| Open | Erickson Glenn R | $360,000 | |
| Closed | Erickson Glenn R | $360,000 | |
| Previous Owner | Kidd Deborah A | $97,200 | |
| Previous Owner | Kidd Deborah A | $81,810 |
Property History
| Date | Event | Price | Change | Sq Ft Price |
|---|---|---|---|---|
| 11/18/2022 11/18/22 | Sold | $235,000 | -0.6% | $176 / Sq Ft |
| 10/24/2022 10/24/22 | Pending | -- | -- | -- |
| 10/17/2022 10/17/22 | For Sale | $236,500 | -- | $177 / Sq Ft |
Tax History Compared to Growth
Tax History
| Year | Tax Paid | Tax Assessment Tax Assessment Total Assessment is a certain percentage of the fair market value that is determined by local assessors to be the total taxable value of land and additions on the property. | Land | Improvement |
|---|---|---|---|---|
| 2024 | $4,499 | $221,500 | $32,400 | $189,100 |
| 2023 | $2,252 | $202,400 | $32,400 | $170,000 |
| 2022 | $2,042 | $182,800 | $32,400 | $150,400 |
| 2021 | $1,749 | $158,000 | $32,400 | $125,600 |
| 2020 | $1,598 | $147,800 | $32,400 | $115,400 |
| 2019 | $1,533 | $142,600 | $32,400 | $110,200 |
| 2018 | $1,442 | $133,700 | $32,400 | $101,300 |
| 2017 | $1,372 | $126,600 | $32,400 | $94,200 |
| 2016 | $1,229 | $115,300 | $32,400 | $82,900 |
| 2014 | $1,152 | $112,300 | $32,400 | $79,900 |
| 2013 | $1,095 | $107,000 | $32,400 | $74,600 |
Agents Affiliated with this Home
-
Justin Walborn

Seller's Agent in 2022
Justin Walborn
Mike Thomas Assoc., Inc
(260) 413-9105
33 in this area
287 Total Sales
-
Jeff Walborn

Seller Co-Listing Agent in 2022
Jeff Walborn
Mike Thomas Assoc., Inc
(260) 414-6644
25 in this area
231 Total Sales
-
Shellie Friend

Buyer's Agent in 2022
Shellie Friend
Coldwell Banker Real Estate Group
(260) 638-1005
4 in this area
75 Total Sales
Map
Source: Indiana Regional MLS
MLS Number: 202243105
APN: 02-07-02-381-011.000-073
- 907 Woodland Springs Place
- 426 Treeline Cove
- 428 Mabry Cove
- 8630 Deer Brook Place
- 8427 Victoria Woods Place
- 935 Fox Orchard Run
- 8307 Chapel Hill Place
- 1307 Rabus Dr
- 224 Chisholm Place
- 8229 Chapel Hill Place
- 1116 Polo Run
- 111 Caperiole Place
- 8415 Westridge Rd
- 8029 Silver Springs Place
- 10000 Dawsons Creek Blvd
- 1108 Silver Springs Ct
- 119 Southridge Dr
- 119 Southridge Rd
- 7925 Rocky Glen Place
- 404 E Till Rd
- 725 Pellston Ct
- 733 Pellston Ct
- 623 Pellston Dr
- 617 Pellston Dr
- 629 Pellston Dr
- 734 Pellston Ct
- 611 Pellston Dr
- 728 Pellston Ct
- 722 Pellston Ct
- 716 Pellston Ct
- 635 Pellston Ct
- 618 Pellston Dr
- 605 Pellston Dr
- 630 W Wallen Rd
- 710 Pellston Ct
- 802 Cedar Ridge Ct
- 701 Pellston Dr
- 606 Pellston Dr
- 629 Pellston Ct
- 807 Cedar Ridge Ct

