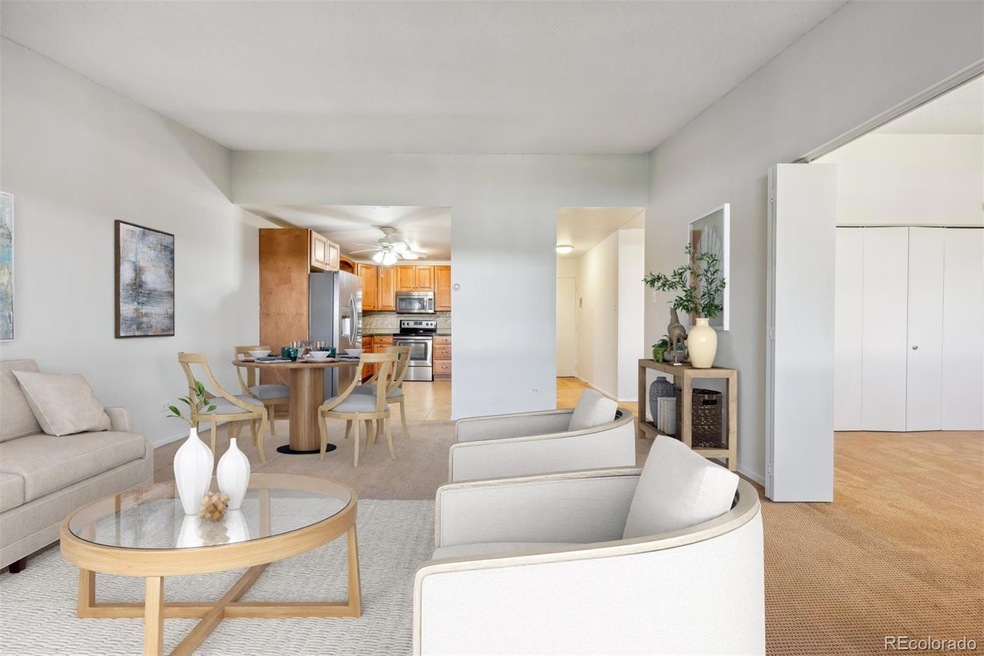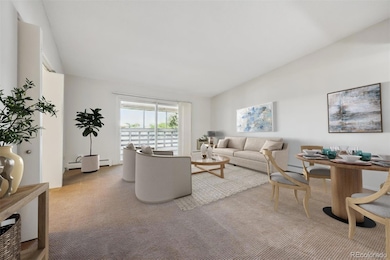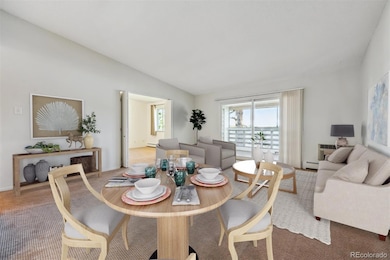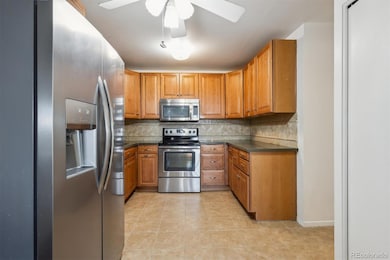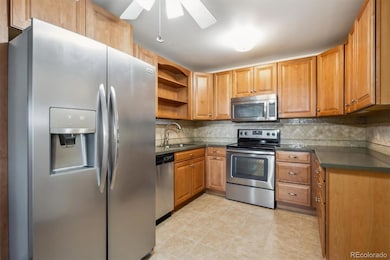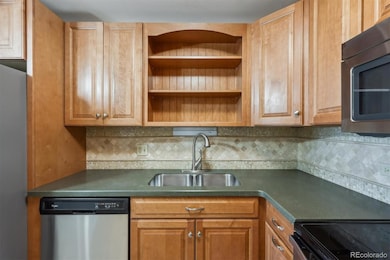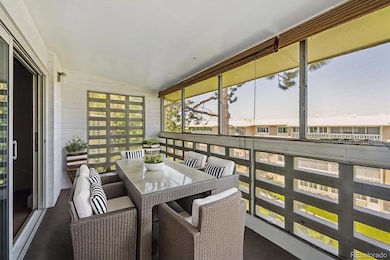725 S Alton Way Unit 7D Denver, CO 80247
Windsor NeighborhoodEstimated payment $1,791/month
Highlights
- Golf Course Community
- Active Adult
- Open Floorplan
- Fitness Center
- Located in a master-planned community
- Clubhouse
About This Home
Unbelievable price for a residence with updates in Windsor Gardens. Jump on this one now! Desirable east facing 2 bedroom, 2 bath with numerous updates. Enjoy all the amenities that Windsor Gardens has to offer. Top floor location for added privacy and quiet plus vaulted ceilings in the living/dining area and primary bedroom add a sense of spaciousness. Newer, expanded kitchen with 42" soft close cabinetry, solid surface counters and stainless appliances. Living dining area opens to the screened lanai for added living space. The second bedroom also works great as a den and opens off the living/dining room, perfect for an office or TV room. The spacious primary bedroom includes vaulted ceilings an updated en-suite bath and a generous walk-in closet. A convenient second bath is located off the hallway as well as a large walk-in storage closet. Garage space #179, Lot #9 is conveniently located to the entrance to the building and there is also plenty of convenient guest parking. An additional storage locker is in the building. If you like to walk, go right outside the building and you are near the Highline Canal walking path. There is nothing to do here but enjoy your new lifestyle at Denver’s premier 55+ community with you own community golf course, clubhouse, restaurant, indoor and outdoor pools, fitness center and many activities. Easy access to neighborhood shopping, Cherry Creek shopping center and a short commute to DIA. There is an assumable VA loan available for this property with a below market interest rate. Photos are virtually staged.
Listing Agent
RE/MAX Professionals Brokerage Email: RPALESE@CLASSICNHS.COM,303-522-5550 License #040004568 Listed on: 06/12/2025

Property Details
Home Type
- Condominium
Est. Annual Taxes
- $955
Year Built
- Built in 1970
Lot Details
- Two or More Common Walls
- East Facing Home
- Landscaped
- Front and Back Yard Sprinklers
HOA Fees
- $713 Monthly HOA Fees
Parking
- 1 Car Garage
Home Design
- Contemporary Architecture
- Entry on the 1st floor
Interior Spaces
- 1,200 Sq Ft Home
- 1-Story Property
- Open Floorplan
- Vaulted Ceiling
- Living Room
Kitchen
- Range
- Microwave
- Dishwasher
- Solid Surface Countertops
- Disposal
Flooring
- Carpet
- Tile
Bedrooms and Bathrooms
- 2 Main Level Bedrooms
- Walk-In Closet
Home Security
Schools
- Place Bridge Academy Elementary And Middle School
- George Washington High School
Utilities
- Mini Split Air Conditioners
- Baseboard Heating
- Water Heater
- High Speed Internet
- Cable TV Available
Additional Features
- Balcony
- Property is near public transit
Listing and Financial Details
- Assessor Parcel Number 6153-07-047
Community Details
Overview
- Active Adult
- Association fees include reserves, heat, insurance, ground maintenance, recycling, security, sewer, snow removal, trash, water
- Windsor Gardens Association, Phone Number (303) 364-7485
- Mid-Rise Condominium
- Windsor Gardens Subdivision
- Located in a master-planned community
- Community Parking
- Greenbelt
Amenities
- Sauna
- Clubhouse
- Coin Laundry
- Elevator
- Community Storage Space
Recreation
- Golf Course Community
- Tennis Courts
- Fitness Center
- Community Pool
- Community Spa
Security
- Security Service
- Resident Manager or Management On Site
- Fire and Smoke Detector
Map
Home Values in the Area
Average Home Value in this Area
Tax History
| Year | Tax Paid | Tax Assessment Tax Assessment Total Assessment is a certain percentage of the fair market value that is determined by local assessors to be the total taxable value of land and additions on the property. | Land | Improvement |
|---|---|---|---|---|
| 2024 | $955 | $12,060 | $190 | $11,870 |
| 2023 | $934 | $12,060 | $190 | $11,870 |
| 2022 | $1,118 | $14,060 | $190 | $13,870 |
| 2021 | $1,118 | $14,460 | $200 | $14,260 |
| 2020 | $1,189 | $16,030 | $1,320 | $14,710 |
| 2019 | $1,156 | $16,030 | $1,320 | $14,710 |
| 2018 | $1,133 | $14,640 | $200 | $14,440 |
| 2017 | $1,129 | $14,640 | $200 | $14,440 |
| 2016 | $787 | $9,650 | $820 | $8,830 |
| 2015 | $754 | $9,650 | $820 | $8,830 |
| 2014 | $538 | $6,480 | $1,027 | $5,453 |
Property History
| Date | Event | Price | List to Sale | Price per Sq Ft |
|---|---|---|---|---|
| 09/27/2025 09/27/25 | Price Changed | $189,500 | -2.8% | $158 / Sq Ft |
| 09/15/2025 09/15/25 | Price Changed | $195,000 | -2.3% | $163 / Sq Ft |
| 09/07/2025 09/07/25 | Price Changed | $199,500 | -5.0% | $166 / Sq Ft |
| 08/22/2025 08/22/25 | Price Changed | $210,000 | -12.1% | $175 / Sq Ft |
| 06/12/2025 06/12/25 | For Sale | $239,000 | -- | $199 / Sq Ft |
Purchase History
| Date | Type | Sale Price | Title Company |
|---|---|---|---|
| Deed | -- | None Listed On Document | |
| Warranty Deed | $194,900 | First American | |
| Warranty Deed | $70,000 | First American | |
| Interfamily Deed Transfer | -- | None Available |
Mortgage History
| Date | Status | Loan Amount | Loan Type |
|---|---|---|---|
| Previous Owner | $194,900 | VA |
Source: REcolorado®
MLS Number: 5740084
APN: 6153-07-047
- 695 S Alton Way Unit 5A
- 715 S Alton Way Unit 5D
- 715 S Alton Way Unit 5A
- 695 S Alton Way Unit 9C
- 725 S Alton Way Unit 4D
- 695 S Alton Way Unit 1C
- 705 S Alton Way Unit 4D
- 755 S Alton Way Unit 12C
- 755 S Alton Way Unit 9D
- 745 S Alton Way Unit 11A
- 740 S Alton Way Unit 2B
- 645 S Alton Way Unit 12A
- 645 S Alton Way Unit 9D
- 655 S Alton Way Unit 6C
- 675 S Alton Way Unit 3D
- 660 S Alton Way Unit 7A
- 660 S Alton Way Unit 3B
- 650 S Alton Way Unit 1A
- 650 S Alton Way Unit 10A
- 650 S Alton Way Unit 10C
- 755 S Alton Way Unit 12C
- 675 S Alton Way Unit 1D
- 675 S Clinton St Unit 10A
- 635 S Alton Way Unit 9-D
- 615 S Alton Way Unit 1C
- 9340 E Center Ave Unit 6B
- 750 S Clinton St Unit 12D
- 9180 E Center Ave Unit 4D
- 585 S Alton Way Unit 6D
- 8300 Fairmount Dr
- 9655 E Center Ave Unit 5A
- 1101 S Yosemite Way
- 600 S Dayton St
- 8850 E Mississippi Ave
- 800 S Valentia St
- 8680 E Alameda Ave
- 9099 E Mississippi Ave
- 9501 E Alabama Cir
- 8555 Fairmount Dr Unit B101
- 8500 E Mississippi Ave
