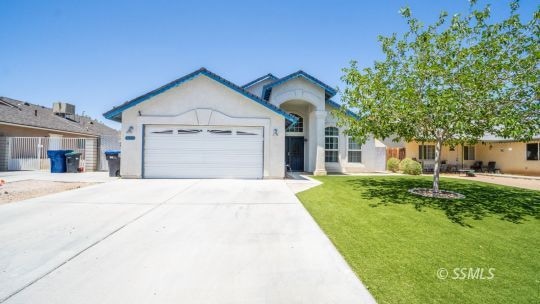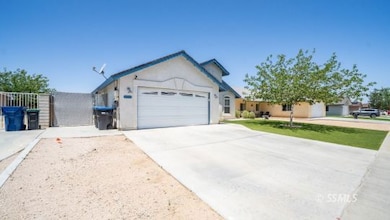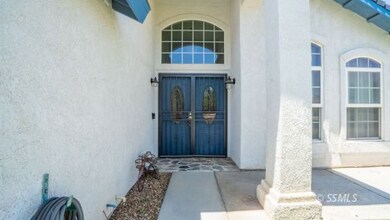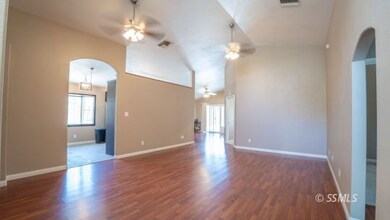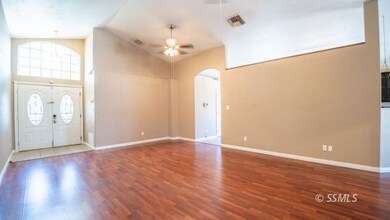
725 S Alvord St Ridgecrest, CA 93555
Estimated payment $1,996/month
Highlights
- RV or Boat Parking
- Vaulted Ceiling
- Covered patio or porch
- Burroughs High School Rated A-
- Lawn
- 2 Car Attached Garage
About This Home
Welcome to this beautiful 3-bedroom, 2-bathroom, 1,611 square foot home with leased solar, located in charming Southwest Ridgecrest! As you arrive at the property you'll be instantly greeted by the lush green Turf lawn of the front yard which sets the scene for the 2-car garage and RV/boat parking. This property features Laminate plank flooring throughout the home with Carpet in the bedrooms. The spacious Living room includes vaulted ceilings, two ceiling fans and great natural lighting. Kitchen amenities include Tile flooring, Quartz countertops, ample storage, and stainless steel appliances. Breakfast nook off the Kitchen has a Bay Window. Dining room has vaulted ceilings, a ceiling fan and sliding glass door to the rear yard. Main bedroom is positioned away from the other two bedrooms and includes vaulted ceilings, a ceiling fan, and a Bay Window. Main Bathroom features separate dual vanities, Shower, Tile bathtub, separate stool closet, and a spacious walk-in closet. Both Guest Bedrooms include vaulted ceilings and carpet flooring. Rear yard is beautifully landscaped with two storage sheds and a gardening area! Covered patio with ceiling fan. Don't miss your chance on this one!
Last Listed By
Coldwell Banker Frontier Brokerage Phone: (760) 793-2613 License #02075024 Listed on: 06/06/2025

Home Details
Home Type
- Single Family
Est. Annual Taxes
- $3,412
Year Built
- Built in 2006
Lot Details
- 6,970 Sq Ft Lot
- Partially Fenced Property
- Sprinklers on Timer
- Landscaped with Trees
- Lawn
- Garden
Parking
- 2 Car Attached Garage
- Automatic Garage Door Opener
- RV or Boat Parking
Home Design
- Slab Foundation
- Shingle Roof
- Composition Roof
- Stucco Exterior
Interior Spaces
- 1,611 Sq Ft Home
- Vaulted Ceiling
- Ceiling Fan
- Bay Window
- Washer and Dryer Hookup
Kitchen
- Oven or Range
- Microwave
- Dishwasher
- Disposal
Flooring
- Carpet
- Laminate
- Tile
Bedrooms and Bathrooms
- 3 Bedrooms
- Walk-In Closet
- 2 Full Bathrooms
Eco-Friendly Details
- Solar owned by a third party
Outdoor Features
- Covered patio or porch
- Exterior Lighting
- Storage Shed
Schools
- Pierce Elementary School
- James Monroe Middle School
- Sherman E. Burroughs High School
Utilities
- Evaporated cooling system
- Roof Mounted Cooling System
- Heating System Uses Natural Gas
- Master Meter
- Natural Gas Connected
- Water Heater
Community Details
- El Dorado Subdivision
Listing and Financial Details
- Assessor Parcel Number 480-141-18
Map
Home Values in the Area
Average Home Value in this Area
Tax History
| Year | Tax Paid | Tax Assessment Tax Assessment Total Assessment is a certain percentage of the fair market value that is determined by local assessors to be the total taxable value of land and additions on the property. | Land | Improvement |
|---|---|---|---|---|
| 2024 | $3,412 | $275,913 | $42,448 | $233,465 |
| 2023 | $3,412 | $270,504 | $41,616 | $228,888 |
| 2022 | $3,342 | $265,200 | $40,800 | $224,400 |
| 2021 | $2,812 | $212,336 | $26,279 | $186,057 |
| 2020 | $2,749 | $210,160 | $26,010 | $184,150 |
| 2019 | $2,704 | $210,160 | $26,010 | $184,150 |
| 2018 | $2,654 | $202,000 | $25,000 | $177,000 |
| 2017 | $2,440 | $186,399 | $20,711 | $165,688 |
| 2016 | $2,344 | $182,745 | $20,305 | $162,440 |
| 2015 | $1,963 | $148,000 | $37,000 | $111,000 |
| 2014 | $2,117 | $173,000 | $43,000 | $130,000 |
Property History
| Date | Event | Price | Change | Sq Ft Price |
|---|---|---|---|---|
| 06/06/2025 06/06/25 | For Sale | $305,000 | +51.0% | $189 / Sq Ft |
| 11/14/2017 11/14/17 | Sold | $202,000 | -3.8% | $125 / Sq Ft |
| 10/05/2017 10/05/17 | Pending | -- | -- | -- |
| 09/06/2017 09/06/17 | For Sale | $210,000 | +18.3% | $130 / Sq Ft |
| 04/23/2012 04/23/12 | Sold | $177,500 | +1.5% | $110 / Sq Ft |
| 03/07/2012 03/07/12 | Price Changed | $174,900 | -2.8% | $109 / Sq Ft |
| 12/15/2011 12/15/11 | For Sale | $179,900 | -- | $112 / Sq Ft |
Purchase History
| Date | Type | Sale Price | Title Company |
|---|---|---|---|
| Grant Deed | $260,000 | Chicago Title Company | |
| Grant Deed | $202,000 | First American Title Company | |
| Grant Deed | $180,000 | Placer Title Company | |
| Grant Deed | $177,500 | Placer Title Company | |
| Grant Deed | $272,000 | Financial Title Co Gardena | |
| Grant Deed | $20,000 | First American Title |
Mortgage History
| Date | Status | Loan Amount | Loan Type |
|---|---|---|---|
| Open | $208,000 | New Conventional | |
| Previous Owner | $202,390 | VA | |
| Previous Owner | $206,343 | VA | |
| Previous Owner | $167,000 | New Conventional | |
| Previous Owner | $171,000 | New Conventional | |
| Previous Owner | $172,999 | FHA |
Similar Homes in Ridgecrest, CA
Source: Southern Sierra MLS
MLS Number: 2607190
APN: 480-141-18-00-1
- 081-333-33 Mariposa Ave
- 305 Dewalt Ave Unit A
- 405 Rick Ct
- 425 Dewalt Ave
- 549 S Warner St
- 537 S Fairview St
- 417 Marlene Ct
- 542 S Sanders St
- 633 S Allen St
- 412 Lorene Ct
- 928 Allen St
- 248 W Iowa Ave
- 633 S Sunset St
- 400 Mavis Ct
- 427 W Wilson Ave
- 604 Heather Ct
- 416 Wilson
- 120 W Haloid Ave
- 527 W Wilson Ave
- 225 W Robertson Rd
