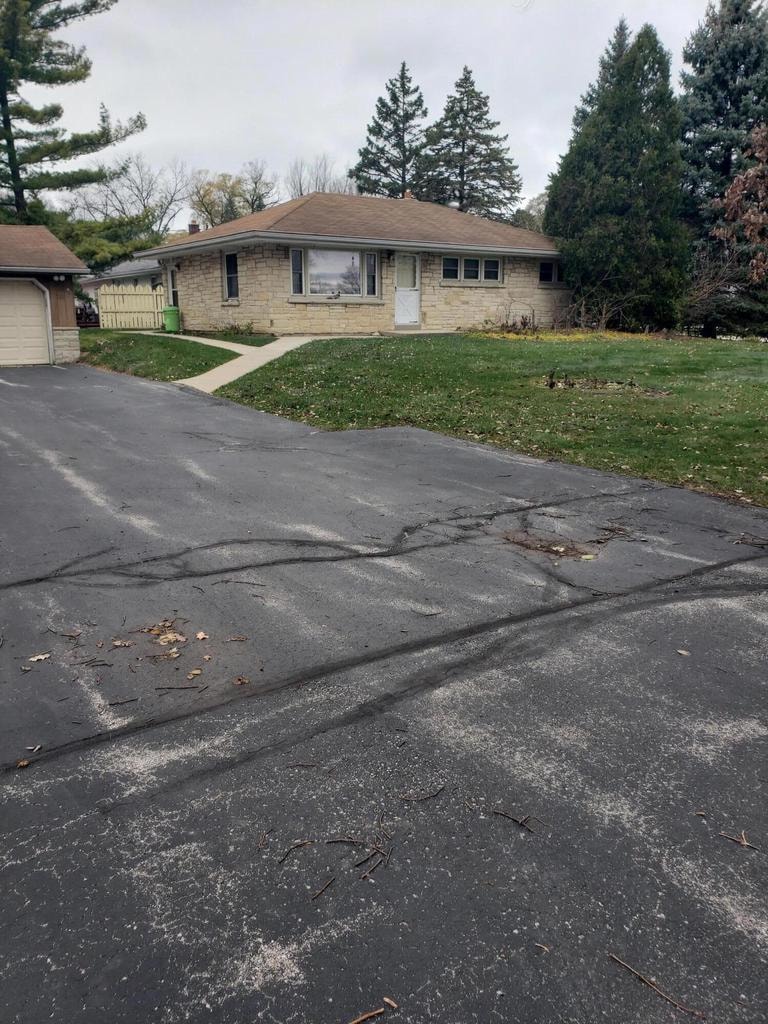
725 S Bobolink Dr Brookfield, WI 53005
Highlights
- 2 Car Detached Garage
- 1-Story Property
- Wood Siding
- Swanson Elementary School Rated A+
- Forced Air Heating and Cooling System
About This Home
As of June 2025Long term owners are ready to pass the baton to the next generation. TLC is required.
Last Agent to Sell the Property
Shorewest Realtors, Inc. Brokerage Email: PropertyInfo@shorewest.com License #79659-94 Listed on: 11/25/2024

Last Buyer's Agent
Shorewest Realtors, Inc. Brokerage Email: PropertyInfo@shorewest.com License #79659-94 Listed on: 11/25/2024

Home Details
Home Type
- Single Family
Est. Annual Taxes
- $2,942
Year Built
- Built in 1953
Lot Details
- 0.28 Acre Lot
Parking
- 2 Car Detached Garage
- Garage Door Opener
Home Design
- Wood Siding
Interior Spaces
- 1,025 Sq Ft Home
- 1-Story Property
- Basement Fills Entire Space Under The House
Bedrooms and Bathrooms
- 3 Bedrooms
- Bathtub and Shower Combination in Primary Bathroom
Schools
- Brookfield Central High School
Utilities
- Forced Air Heating and Cooling System
- Heating System Uses Natural Gas
Listing and Financial Details
- Seller Concessions Offered
Ownership History
Purchase Details
Home Financials for this Owner
Home Financials are based on the most recent Mortgage that was taken out on this home.Purchase Details
Home Financials for this Owner
Home Financials are based on the most recent Mortgage that was taken out on this home.Similar Homes in the area
Home Values in the Area
Average Home Value in this Area
Purchase History
| Date | Type | Sale Price | Title Company |
|---|---|---|---|
| Warranty Deed | $455,000 | Westcor Land Title | |
| Personal Reps Deed | $270,000 | None Listed On Document | |
| Personal Reps Deed | $270,000 | None Listed On Document |
Mortgage History
| Date | Status | Loan Amount | Loan Type |
|---|---|---|---|
| Previous Owner | $216,000 | Credit Line Revolving |
Property History
| Date | Event | Price | Change | Sq Ft Price |
|---|---|---|---|---|
| 06/27/2025 06/27/25 | Sold | $455,000 | +14.0% | $303 / Sq Ft |
| 06/15/2025 06/15/25 | Pending | -- | -- | -- |
| 06/13/2025 06/13/25 | For Sale | $399,000 | +47.8% | $266 / Sq Ft |
| 12/18/2024 12/18/24 | Sold | $270,000 | 0.0% | $263 / Sq Ft |
| 11/29/2024 11/29/24 | Off Market | $270,000 | -- | -- |
| 11/26/2024 11/26/24 | Pending | -- | -- | -- |
| 11/25/2024 11/25/24 | For Sale | $270,000 | -- | $263 / Sq Ft |
Tax History Compared to Growth
Tax History
| Year | Tax Paid | Tax Assessment Tax Assessment Total Assessment is a certain percentage of the fair market value that is determined by local assessors to be the total taxable value of land and additions on the property. | Land | Improvement |
|---|---|---|---|---|
| 2024 | $2,952 | $274,300 | $105,000 | $169,300 |
| 2023 | $2,942 | $274,300 | $105,000 | $169,300 |
| 2022 | $2,905 | $212,100 | $100,000 | $112,100 |
| 2021 | $3,068 | $212,100 | $100,000 | $112,100 |
| 2020 | $3,236 | $212,100 | $100,000 | $112,100 |
| 2019 | $3,095 | $212,100 | $100,000 | $112,100 |
| 2018 | $2,765 | $184,900 | $90,000 | $94,900 |
| 2017 | $3,308 | $184,900 | $90,000 | $94,900 |
| 2016 | $2,829 | $184,900 | $90,000 | $94,900 |
| 2015 | $2,821 | $184,900 | $90,000 | $94,900 |
| 2014 | $2,926 | $184,900 | $90,000 | $94,900 |
| 2013 | $2,926 | $184,900 | $90,000 | $94,900 |
Agents Affiliated with this Home
-
Svetlana Foley

Seller's Agent in 2025
Svetlana Foley
Shorewest Realtors, Inc.
(414) 241-6313
4 in this area
106 Total Sales
-
S
Buyer's Agent in 2025
Sean O'Dowd
Fathom Realty, LLC
Map
Source: Metro MLS
MLS Number: 1900522
APN: BRC-1152-371
- 955 Garvens Ave
- 955 Edwards St
- 1345 S Elm Grove Rd
- 12308 W Walker St
- 12226 W Washington St
- 14240 Radiant Ct
- 12600 W Prospect Dr
- 1514 S Sunny Slope Rd
- 1522 S Sunny Slope Rd
- 1637 S Triangle Ave
- 605 Elm Grove Rd Unit 4
- 12990 W Bluemound Rd Unit 207
- 32 S 116th St
- 13050 W Bluemound Rd Unit 205
- 814 S 114th St
- 11817 W Homewood Ave
- 837 S 113th St
- 15060 Carpenter Rd
- 13255 W Old Oak Ct
- 1940 S Parkwood Ln
