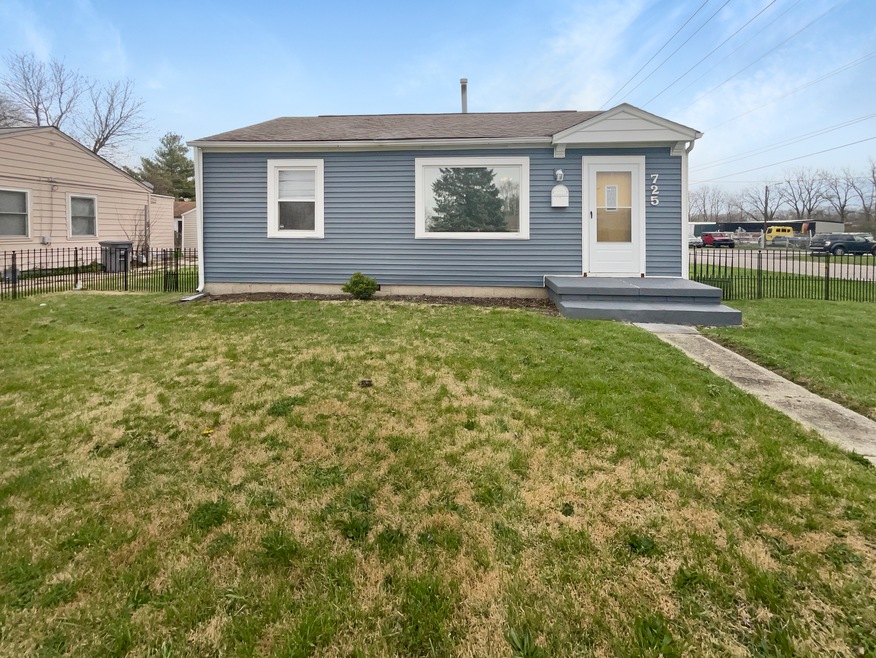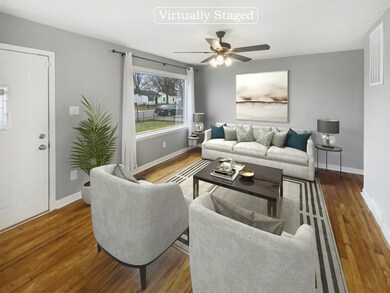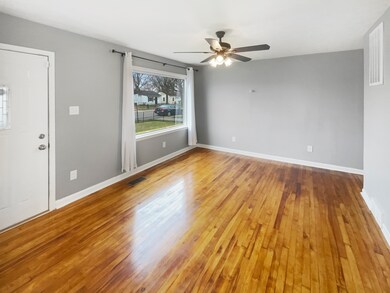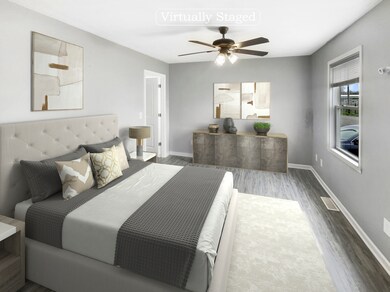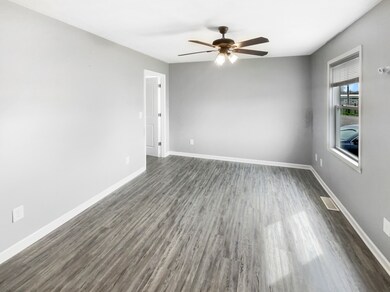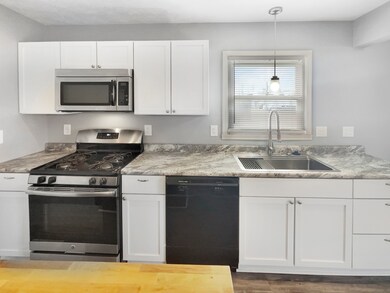
725 S Butler Ave Indianapolis, IN 46219
Southeast Indianapolis NeighborhoodEstimated Value: $161,000 - $178,629
Highlights
- No HOA
- 1-Story Property
- Forced Air Heating System
- Formal Dining Room
- Vinyl Plank Flooring
About This Home
As of May 2023Your dream home is waiting for you! This home has partial flooring replacement. Windows create a light filled interior with well placed neutral accents. Meal prep is a breeze in the kitchen, complete with a spacious center island. You won't want to leave the serene primary suite, the perfect space to relax. Other bedrooms provide nice flexible living space. Take advantage of the extended counter space in the primary bathroom complete with double sinks and under sink storage. The back yard is the perfect spot to kick back with the included sitting area. Don't miss this incredible opportunity.This home has been virtually staged to illustrate its potential.
Last Agent to Sell the Property
Opendoor Brokerage LLC License #RB14048287 Listed on: 04/07/2023
Last Buyer's Agent
Taylor Lee
Fathom Realty

Home Details
Home Type
- Single Family
Est. Annual Taxes
- $408
Year Built
- Built in 1950
Lot Details
- 6,098
Home Design
- Block Foundation
- Vinyl Siding
Interior Spaces
- 1,147 Sq Ft Home
- 1-Story Property
- Vinyl Clad Windows
- Window Screens
- Formal Dining Room
- Vinyl Plank Flooring
- Attic Access Panel
- Unfinished Basement
Kitchen
- Electric Oven
- Microwave
- Dishwasher
Bedrooms and Bathrooms
- 3 Bedrooms
- 2 Full Bathrooms
Schools
- Christian Park School 82 Elementary School
- Arlington Community Middle School
- Arsenal Technical High School
Additional Features
- 6,098 Sq Ft Lot
- Forced Air Heating System
Community Details
- No Home Owners Association
- J Guy Haughs Subdivision
Listing and Financial Details
- Assessor Parcel Number 491010140004000701
Ownership History
Purchase Details
Home Financials for this Owner
Home Financials are based on the most recent Mortgage that was taken out on this home.Purchase Details
Home Financials for this Owner
Home Financials are based on the most recent Mortgage that was taken out on this home.Purchase Details
Home Financials for this Owner
Home Financials are based on the most recent Mortgage that was taken out on this home.Purchase Details
Similar Homes in the area
Home Values in the Area
Average Home Value in this Area
Purchase History
| Date | Buyer | Sale Price | Title Company |
|---|---|---|---|
| Espinoza Abel J | $160,000 | Os National | |
| Opendoor Property Trust | $131,500 | Os National Llc | |
| Cruz Serge A De La | $122,000 | None Available | |
| Melvin Robert D | -- | None Available |
Mortgage History
| Date | Status | Borrower | Loan Amount |
|---|---|---|---|
| Open | Espinoza Abel J | $155,200 | |
| Previous Owner | Cruz Serge A De La | $115,900 | |
| Previous Owner | Melvin Robert D | $71,400 |
Property History
| Date | Event | Price | Change | Sq Ft Price |
|---|---|---|---|---|
| 05/12/2023 05/12/23 | Sold | $160,000 | 0.0% | $139 / Sq Ft |
| 04/13/2023 04/13/23 | Pending | -- | -- | -- |
| 04/07/2023 04/07/23 | For Sale | $160,000 | -- | $139 / Sq Ft |
Tax History Compared to Growth
Tax History
| Year | Tax Paid | Tax Assessment Tax Assessment Total Assessment is a certain percentage of the fair market value that is determined by local assessors to be the total taxable value of land and additions on the property. | Land | Improvement |
|---|---|---|---|---|
| 2024 | $768 | $151,000 | $7,500 | $143,500 |
| 2023 | $768 | $90,200 | $7,500 | $82,700 |
| 2022 | $879 | $90,200 | $7,500 | $82,700 |
| 2021 | $492 | $54,500 | $7,500 | $47,000 |
| 2020 | $1,424 | $57,800 | $7,500 | $50,300 |
| 2019 | $1,448 | $57,800 | $7,500 | $50,300 |
| 2018 | $1,661 | $59,500 | $7,500 | $52,000 |
| 2017 | $1,328 | $58,900 | $7,500 | $51,400 |
| 2016 | $1,270 | $57,500 | $7,500 | $50,000 |
| 2014 | $1,204 | $55,700 | $7,500 | $48,200 |
| 2013 | $1,158 | $55,700 | $7,500 | $48,200 |
Agents Affiliated with this Home
-
Shelby Farrar
S
Seller's Agent in 2023
Shelby Farrar
Opendoor Brokerage LLC
(317) 702-1221
-

Buyer's Agent in 2023
Taylor Lee
Fathom Realty
(317) 430-7255
2 in this area
6 Total Sales
Map
Source: MIBOR Broker Listing Cooperative®
MLS Number: 21914440
APN: 49-10-10-140-004.000-701
- 719 Melvenia St
- 621 Melvenia St
- 5344 Fletcher Ave
- 733 S Emerson Ave
- 4967 Diana Dr
- 5422 Orange St
- 361 S Spencer Ave
- 360 S Spencer Ave
- 252 S Bancroft St
- 324 S Spencer Ave
- 332 Campus Ln
- 4830 Wentworth Blvd
- 1254 S Leland Ave
- 330 S Butler Ave
- 4929 Young Ave
- 4922 Brookville Rd
- 1102 S Dequincy St
- 310 S Butler Ave
- 564 S Bosart Ave
- 4931 Orion Ave
- 725 S Butler Ave
- 721 S Butler Ave
- 738 Melvenia St
- 717 S Butler Ave
- 732 Melvenia St
- 726 Melvenia St
- 713 S Butler Ave
- 734 S Butler Ave
- 726 S Butler Ave
- 716 Melvenia St
- 5311 Lexington Ave
- 722 S Butler Ave
- 709 S Butler Ave
- 718 S Butler Ave
- 712 Melvenia St
- 714 S Butler Ave
- 727 Melvenia St
- 705 S Butler Ave
- 723 Melvenia St
- 708 Melvenia St
