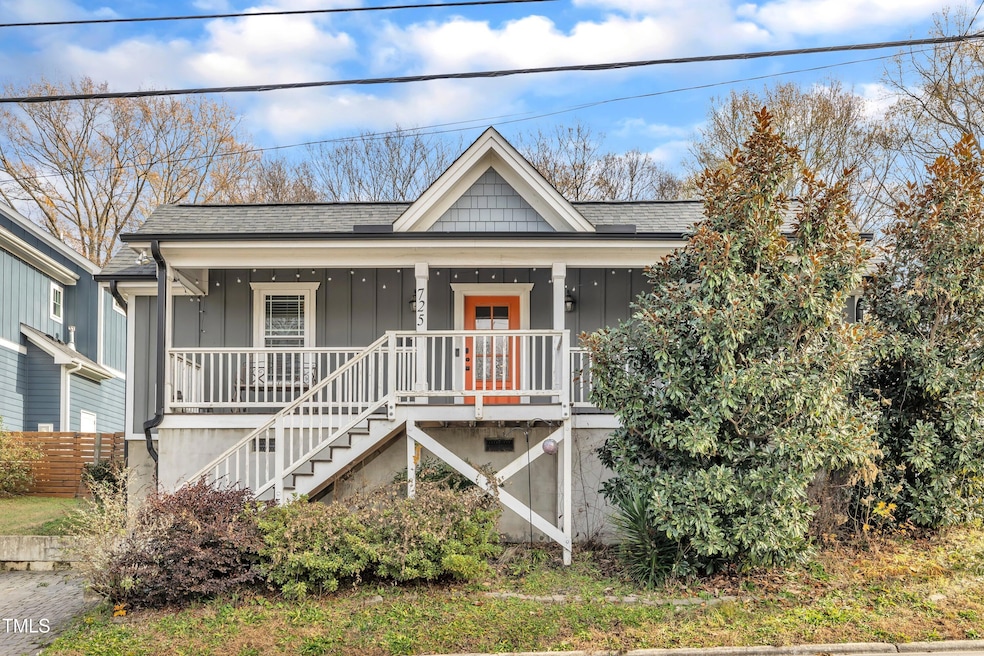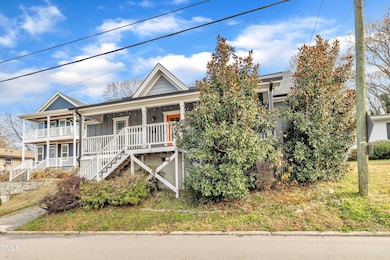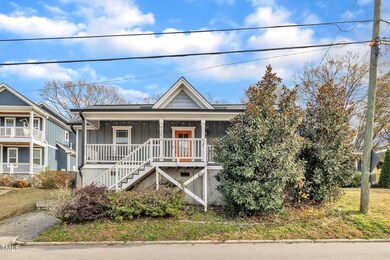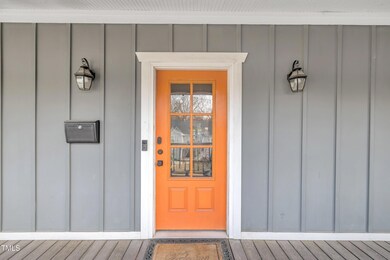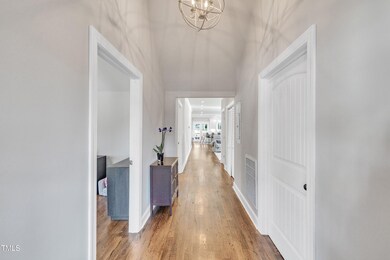725 S State St Raleigh, NC 27601
Olde East Raleigh NeighborhoodEstimated payment $3,682/month
Highlights
- Solar Power System
- Open Floorplan
- Wood Flooring
- Hunter Elementary School Rated A
- Ranch Style House
- No HOA
About This Home
Discover modern living in the heart of downtown Raleigh with this beautifully updated 2,000 sq. ft. ranch! Boasting hardwood floors throughout, this home exudes timeless charm with a sleek, contemporary twist. The chef's kitchen features a gas range, quarts countertops, and ample prep space, plus a nook with built-in wine fridge, making it perfect for cooking and entertaining. The backyard is ideal for pets or relaxing outdoor gatherings. The location is ideal. A quick drive or walk from Transfer Co. Food Hall and minutes from Raleigh's vibrant shops and restaurants, this home offers unbeatable convenience. Enjoy a perfect blend of comfort, style, and accesibility in one of the city's most sought after areas. Book your showing today! (Reach out to listing agent for more info on the savings on the electric bill the solar panels offer)
Home Details
Home Type
- Single Family
Est. Annual Taxes
- $5,206
Year Built
- Built in 2017
Lot Details
- 7,841 Sq Ft Lot
- Landscaped
- Back Yard
Home Design
- Ranch Style House
- Permanent Foundation
- Raised Foundation
- Shingle Roof
Interior Spaces
- 2,021 Sq Ft Home
- Open Floorplan
- Bar Fridge
- Tray Ceiling
- Ceiling Fan
- Entrance Foyer
- Living Room
- Dining Room
- Basement
- Crawl Space
- Laundry Room
Kitchen
- Gas Range
- Range Hood
- Dishwasher
- Kitchen Island
Flooring
- Wood
- Tile
Bedrooms and Bathrooms
- 3 Bedrooms
- Walk-In Closet
- 2 Full Bathrooms
- Primary bathroom on main floor
Parking
- 2 Parking Spaces
- 2 Open Parking Spaces
Eco-Friendly Details
- Solar Power System
Outdoor Features
- Covered Patio or Porch
- Outdoor Storage
Schools
- Wake County Schools Elementary And Middle School
- Wake County Schools High School
Utilities
- Cooling System Powered By Gas
- Forced Air Heating and Cooling System
- Heating System Uses Gas
- Heat Pump System
- Electric Water Heater
Community Details
- No Home Owners Association
Listing and Financial Details
- Assessor Parcel Number 1713154665
Map
Home Values in the Area
Average Home Value in this Area
Tax History
| Year | Tax Paid | Tax Assessment Tax Assessment Total Assessment is a certain percentage of the fair market value that is determined by local assessors to be the total taxable value of land and additions on the property. | Land | Improvement |
|---|---|---|---|---|
| 2025 | $5,228 | $597,163 | $161,500 | $435,663 |
| 2024 | $5,206 | $597,163 | $161,500 | $435,663 |
| 2023 | $4,453 | $406,741 | $121,500 | $285,241 |
| 2022 | $4,138 | $406,741 | $121,500 | $285,241 |
| 2021 | $3,978 | $406,741 | $121,500 | $285,241 |
| 2020 | $3,905 | $406,741 | $121,500 | $285,241 |
| 2019 | $3,870 | $332,203 | $24,000 | $308,203 |
| 2018 | $3,650 | $344,003 | $24,000 | $320,003 |
| 2017 | $634 | $60,903 | $24,000 | $36,903 |
| 2016 | $608 | $57,715 | $24,000 | $33,715 |
| 2015 | $598 | $55,808 | $24,000 | $31,808 |
| 2014 | $568 | $55,808 | $24,000 | $31,808 |
Property History
| Date | Event | Price | Change | Sq Ft Price |
|---|---|---|---|---|
| 06/20/2025 06/20/25 | Price Changed | $615,000 | -1.5% | $304 / Sq Ft |
| 05/06/2025 05/06/25 | Price Changed | $624,500 | -1.6% | $309 / Sq Ft |
| 04/24/2025 04/24/25 | For Sale | $634,500 | -- | $314 / Sq Ft |
Purchase History
| Date | Type | Sale Price | Title Company |
|---|---|---|---|
| Interfamily Deed Transfer | -- | None Available | |
| Warranty Deed | $390,000 | None Available | |
| Warranty Deed | $125,000 | None Available | |
| Warranty Deed | $60,000 | None Available | |
| Interfamily Deed Transfer | -- | None Available | |
| Warranty Deed | $85,000 | -- | |
| Warranty Deed | $185,000 | -- |
Mortgage History
| Date | Status | Loan Amount | Loan Type |
|---|---|---|---|
| Open | $374,000 | New Conventional | |
| Previous Owner | $68,000 | Purchase Money Mortgage | |
| Closed | $0 | Unknown |
Source: Doorify MLS
MLS Number: 10091621
APN: 1713.09-15-4665-000
- 605 Quarry St
- 806 Postell St
- 914 S State St
- 918 S State St
- 819 Cumberland St
- 1124 Upchurch St
- 409 Alston St
- 409 Alston St Unit 101
- 409 Alston St Unit 102
- 602 Hay Ln
- 420 Camden St
- 508 S Swain St
- 1418 Joe Louis Ave
- 305 Freeman St
- 1422 Joe Louis Ave
- 603 Bragg St
- 321 Haywood St
- 1116 E Martin St
- 1508 Malta Ave
- 720 Sherrybrook Dr
- 611 Quarry St
- 829 S State St
- 715 Cumberland St
- 819 Cumberland St
- 429 Alston St
- 1100 Coleman St
- 909 E Davie St
- 815 E Davie St
- 909 E Davie St Unit 10
- 1410 Joe Louis Ave
- 1507 Beauty Ave
- 602 Bragg St
- 707 E Martin St
- 804-817 Mcmakin St
- 509 E Cabarrus St
- 1300 S State St Unit B
- 411 E Lenoir St
- 408 Chavis Way
- 121 Camden St
- 554 E Hargett St Unit Hudsen
