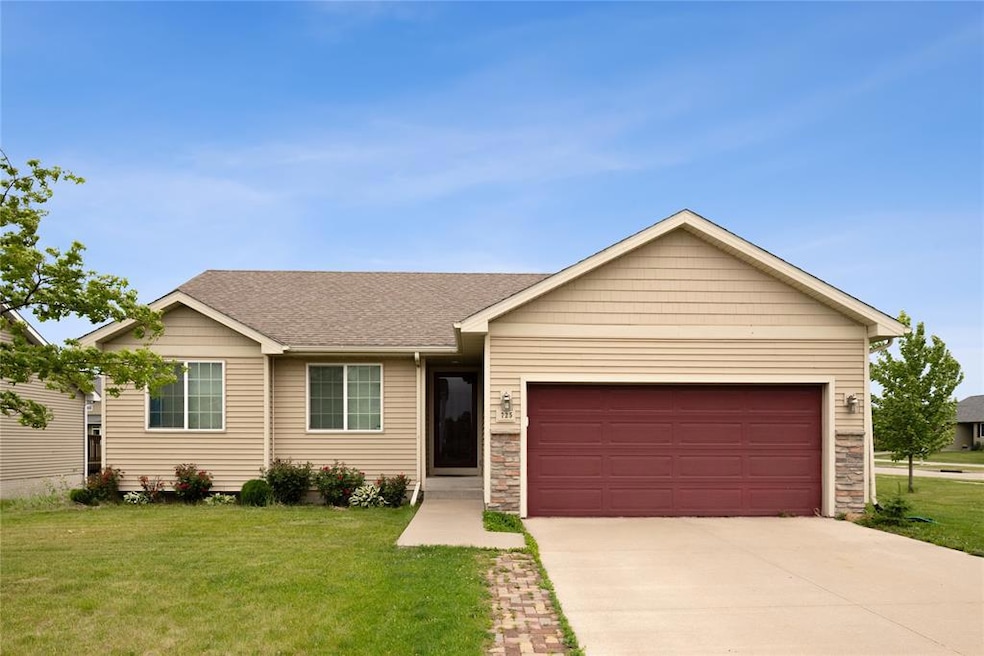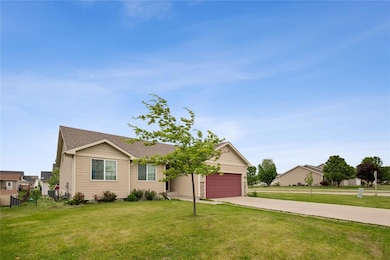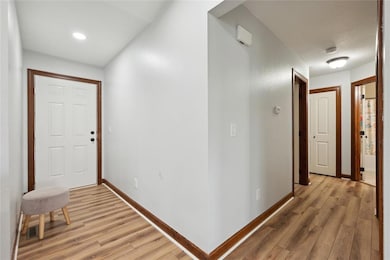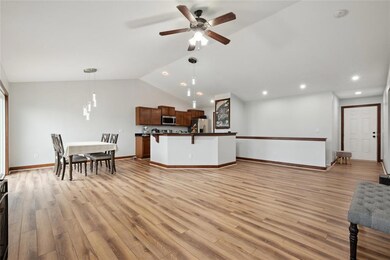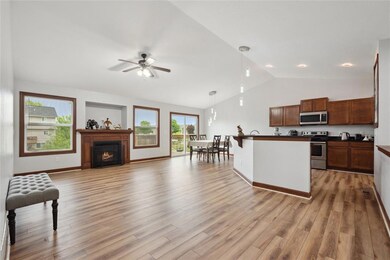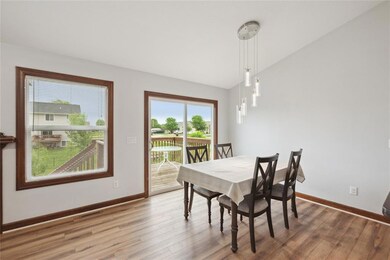
725 SE Pleasant View Dr Waukee, IA 50263
Estimated payment $2,185/month
Highlights
- Deck
- Ranch Style House
- Tile Flooring
- Prairieview Middle School Rated A-
- No HOA
- Forced Air Heating and Cooling System
About This Home
Welcome to this inviting 3 bed, 2 bath ranch home, perfectly situated on a spacious quarter acre corner lot in a prime Waukee location. Step inside to an open main level with fresh paint, vaulted ceilings, and a cozy fireplace that’s ready to keep you warm all winter long. The kitchen features granite countertops, stainless steel appliances, and plenty of cabinet space as well as an eat in area for dining. The primary suite has an attached bathroom, and there’s an additional bath for the other 2 bedrooms. Downstairs, the lower level is set for a bathroom and bedroom and is partially drywalled—just waiting for your finishing touch to expand your living space! Outside, enjoy the large storage shed, a deck that’s perfect for grilling, several newly planted fruit trees, and an attached 2-car garage. Close to schools, parks, shopping, and everything else Waukee has to offer!
Home Details
Home Type
- Single Family
Est. Annual Taxes
- $4,730
Year Built
- Built in 2010
Lot Details
- 0.25 Acre Lot
- Chain Link Fence
Home Design
- Ranch Style House
- Asphalt Shingled Roof
- Vinyl Siding
Interior Spaces
- 1,373 Sq Ft Home
- Gas Log Fireplace
- Drapes & Rods
- Family Room
- Dining Area
- Unfinished Basement
- Walk-Out Basement
- Fire and Smoke Detector
Kitchen
- Stove
- Microwave
- Dishwasher
Flooring
- Laminate
- Tile
Bedrooms and Bathrooms
- 3 Main Level Bedrooms
Laundry
- Laundry on main level
- Dryer
- Washer
Parking
- 2 Car Attached Garage
- Driveway
Additional Features
- Deck
- Forced Air Heating and Cooling System
Community Details
- No Home Owners Association
Listing and Financial Details
- Assessor Parcel Number 1604127034
Map
Home Values in the Area
Average Home Value in this Area
Tax History
| Year | Tax Paid | Tax Assessment Tax Assessment Total Assessment is a certain percentage of the fair market value that is determined by local assessors to be the total taxable value of land and additions on the property. | Land | Improvement |
|---|---|---|---|---|
| 2023 | $4,782 | $282,830 | $55,000 | $227,830 |
| 2022 | $4,450 | $246,130 | $55,000 | $191,130 |
| 2021 | $4,450 | $231,550 | $55,000 | $176,550 |
| 2020 | $4,362 | $218,780 | $50,000 | $168,780 |
| 2019 | $4,376 | $218,780 | $50,000 | $168,780 |
| 2018 | $4,376 | $208,850 | $50,000 | $158,850 |
| 2017 | $4,168 | $208,850 | $50,000 | $158,850 |
| 2016 | $3,892 | $198,780 | $40,000 | $158,780 |
| 2015 | $3,780 | $190,090 | $0 | $0 |
| 2014 | $3,780 | $182,190 | $0 | $0 |
Property History
| Date | Event | Price | Change | Sq Ft Price |
|---|---|---|---|---|
| 05/22/2025 05/22/25 | For Sale | $320,000 | +73.0% | $233 / Sq Ft |
| 10/26/2012 10/26/12 | Sold | $185,000 | -1.3% | $135 / Sq Ft |
| 10/19/2012 10/19/12 | Pending | -- | -- | -- |
| 05/14/2012 05/14/12 | For Sale | $187,500 | -- | $137 / Sq Ft |
Purchase History
| Date | Type | Sale Price | Title Company |
|---|---|---|---|
| Warranty Deed | $233,000 | None Available | |
| Warranty Deed | $185,000 | None Available |
Mortgage History
| Date | Status | Loan Amount | Loan Type |
|---|---|---|---|
| Open | $23,290 | Stand Alone Second | |
| Open | $209,610 | New Conventional | |
| Previous Owner | $38,000 | Credit Line Revolving | |
| Previous Owner | $181,649 | FHA | |
| Previous Owner | $149,520 | New Conventional |
Similar Homes in Waukee, IA
Source: Des Moines Area Association of REALTORS®
MLS Number: 718701
APN: 16-04-127-034
- 715 SE Madrone Ln
- 875 SE Prairie Park Ln
- 2035 SE Parkview Crossing Dr
- 705 SE Booth Ave
- 525 SE Prairie Park Ln
- 840 SE Booth Ave
- 1805 SE Florence Dr
- 705 SE Drumlin Dr
- 720 SE Driftwood Ln
- 1325 SE Florence Dr Unit 211
- 1325 SE Florence Dr Unit 207
- 1325 SE Florence Dr Unit 208
- 1355 SE Florence Dr Unit 509
- 700 SE Westown Pkwy
- 1720 SE La Grant Pkwy Unit 9
- 1416 SE Primrose Ln
- 1456 SE La Grant Pkwy
- 2105 SE Leeann Dr
- 2375 SE Maxwell Dr
- 425 NW Woodmoor Dr
