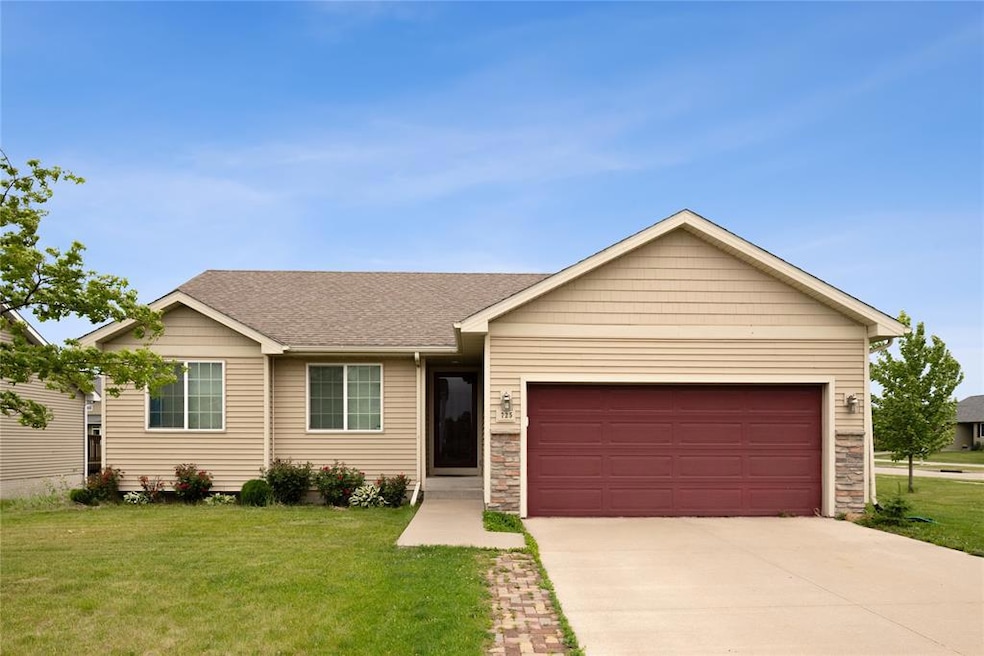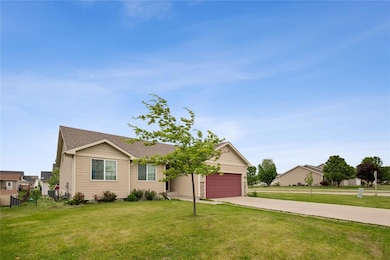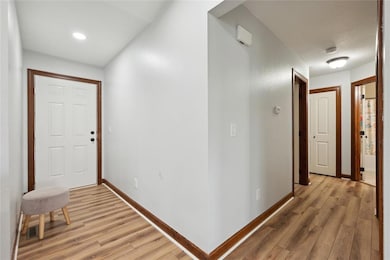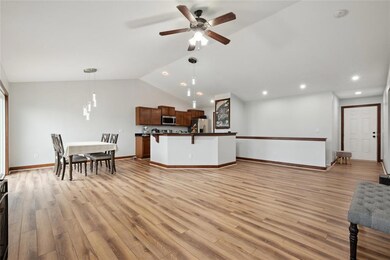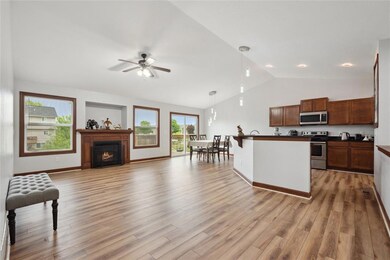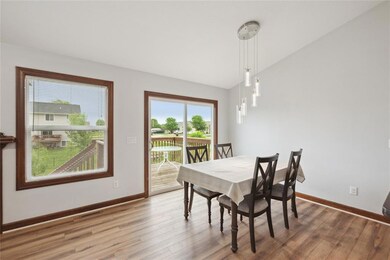
725 SE Pleasant View Dr Waukee, IA 50263
Highlights
- Deck
- Ranch Style House
- Tile Flooring
- Prairieview Middle School Rated A-
- No HOA
- Forced Air Heating and Cooling System
About This Home
As of July 2025Welcome to this inviting 3 bed, 2 bath ranch home, perfectly situated on a spacious quarter acre corner lot in a prime Waukee location. Step inside to an open main level with fresh paint, vaulted ceilings, and a cozy fireplace that’s ready to keep you warm all winter long. The kitchen features granite countertops, stainless steel appliances, and plenty of cabinet space as well as an eat in area for dining. The primary suite has an attached bathroom, and there’s an additional bath for the other 2 bedrooms. Downstairs, the lower level is set for a bathroom and bedroom and is partially drywalled—just waiting for your finishing touch to expand your living space! Outside, enjoy the large storage shed, a deck that’s perfect for grilling, several newly planted fruit trees, and an attached 2-car garage. Close to schools, parks, shopping, and everything else Waukee has to offer!
Home Details
Home Type
- Single Family
Est. Annual Taxes
- $4,730
Year Built
- Built in 2010
Lot Details
- 0.25 Acre Lot
- Chain Link Fence
Home Design
- Ranch Style House
- Asphalt Shingled Roof
- Vinyl Siding
Interior Spaces
- 1,373 Sq Ft Home
- Gas Log Fireplace
- Drapes & Rods
- Family Room
- Dining Area
- Fire and Smoke Detector
- Unfinished Basement
Kitchen
- Stove
- Microwave
- Dishwasher
Flooring
- Laminate
- Tile
Bedrooms and Bathrooms
- 3 Main Level Bedrooms
Laundry
- Laundry on main level
- Dryer
- Washer
Parking
- 2 Car Attached Garage
- Driveway
Additional Features
- Deck
- Forced Air Heating and Cooling System
Community Details
- No Home Owners Association
Listing and Financial Details
- Assessor Parcel Number 1604127034
Ownership History
Purchase Details
Home Financials for this Owner
Home Financials are based on the most recent Mortgage that was taken out on this home.Purchase Details
Home Financials for this Owner
Home Financials are based on the most recent Mortgage that was taken out on this home.Purchase Details
Home Financials for this Owner
Home Financials are based on the most recent Mortgage that was taken out on this home.Similar Homes in Waukee, IA
Home Values in the Area
Average Home Value in this Area
Purchase History
| Date | Type | Sale Price | Title Company |
|---|---|---|---|
| Warranty Deed | $315,000 | None Listed On Document | |
| Warranty Deed | $315,000 | None Listed On Document | |
| Warranty Deed | $233,000 | None Available | |
| Warranty Deed | $185,000 | None Available |
Mortgage History
| Date | Status | Loan Amount | Loan Type |
|---|---|---|---|
| Open | $252,000 | New Conventional | |
| Closed | $252,000 | New Conventional | |
| Previous Owner | $23,290 | Stand Alone Second | |
| Previous Owner | $209,610 | New Conventional | |
| Previous Owner | $38,000 | Credit Line Revolving | |
| Previous Owner | $181,649 | FHA | |
| Previous Owner | $149,520 | New Conventional |
Property History
| Date | Event | Price | Change | Sq Ft Price |
|---|---|---|---|---|
| 07/11/2025 07/11/25 | Sold | $315,000 | -1.6% | $229 / Sq Ft |
| 06/06/2025 06/06/25 | Pending | -- | -- | -- |
| 05/22/2025 05/22/25 | For Sale | $320,000 | +73.0% | $233 / Sq Ft |
| 10/26/2012 10/26/12 | Sold | $185,000 | -1.3% | $135 / Sq Ft |
| 10/19/2012 10/19/12 | Pending | -- | -- | -- |
| 05/14/2012 05/14/12 | For Sale | $187,500 | -- | $137 / Sq Ft |
Tax History Compared to Growth
Tax History
| Year | Tax Paid | Tax Assessment Tax Assessment Total Assessment is a certain percentage of the fair market value that is determined by local assessors to be the total taxable value of land and additions on the property. | Land | Improvement |
|---|---|---|---|---|
| 2024 | $4,782 | $282,830 | $55,000 | $227,830 |
| 2023 | $4,782 | $282,830 | $55,000 | $227,830 |
| 2022 | $4,450 | $246,130 | $55,000 | $191,130 |
| 2021 | $4,450 | $231,550 | $55,000 | $176,550 |
| 2020 | $4,362 | $218,780 | $50,000 | $168,780 |
| 2019 | $4,376 | $218,780 | $50,000 | $168,780 |
| 2018 | $4,376 | $208,850 | $50,000 | $158,850 |
| 2017 | $4,168 | $208,850 | $50,000 | $158,850 |
| 2016 | $3,892 | $198,780 | $40,000 | $158,780 |
| 2015 | $3,780 | $190,090 | $0 | $0 |
| 2014 | $3,780 | $182,190 | $0 | $0 |
Agents Affiliated with this Home
-
Chris Chiaramonte

Seller's Agent in 2025
Chris Chiaramonte
Century 21 Signature
(515) 963-1040
7 in this area
158 Total Sales
-
Markjon Trierweiler

Buyer's Agent in 2025
Markjon Trierweiler
RE/MAX
(515) 360-7000
17 in this area
200 Total Sales
-
J
Seller's Agent in 2012
Joshua Allen
Century 21 Signature R.E.
-
OUTSIDE AGENT
O
Buyer's Agent in 2012
OUTSIDE AGENT
OTHER
139 in this area
5,729 Total Sales
Map
Source: Des Moines Area Association of REALTORS®
MLS Number: 718701
APN: 16-04-127-034
- 875 SE Prairie Park Ln
- 735 SE Mesa Dr
- 590 SE Ashton Ct
- 2035 SE Parkview Crossing Dr
- 705 SE Booth Ave
- 840 SE Booth Ave
- 1365 SE Parkview Crossing Dr
- 725 SE Drumlin Dr
- 505 SE Pleasant View Dr
- 720 SE Driftwood Ln
- 690 SE Driftwood Ln
- 1335 SE Florence Dr Unit 312
- 1416 SE Primrose Ln
- 1420 SE La Grant Pkwy
- 2320 SE Maxwell Dr
- 2105 SE Leeann Dr
- 284 SE Booth Ave
- Magnolia Plan at Fox Creek Meadows
- Hazel Plan at Fox Creek Meadows
- 1725 SE Oxford Dr
