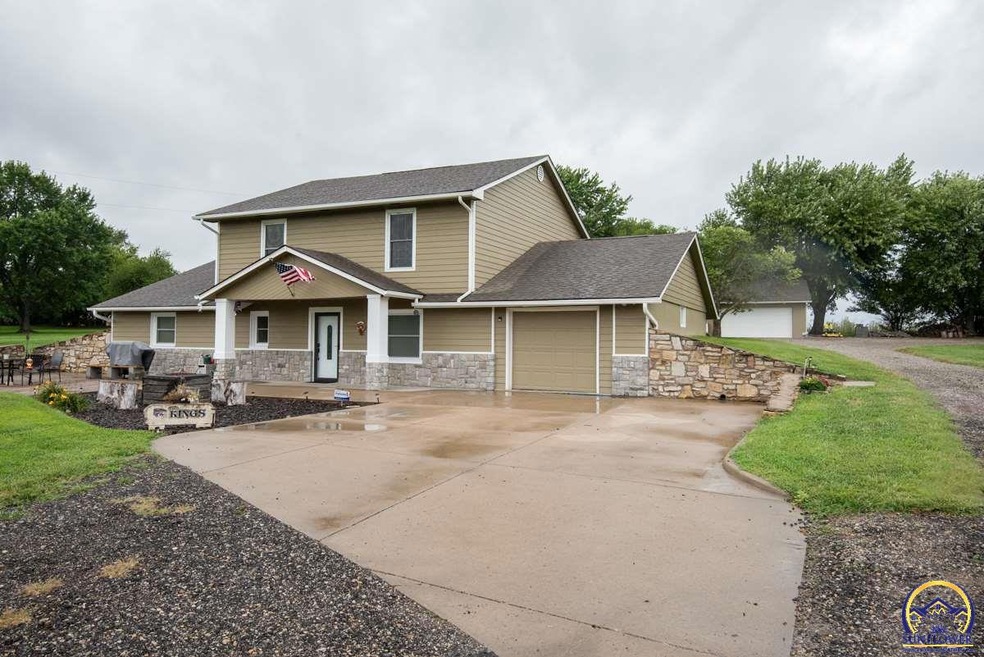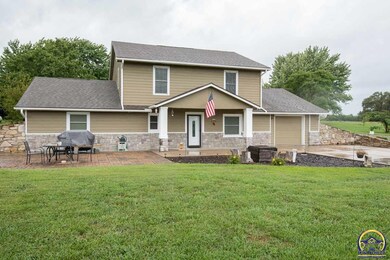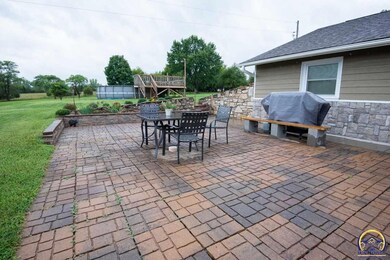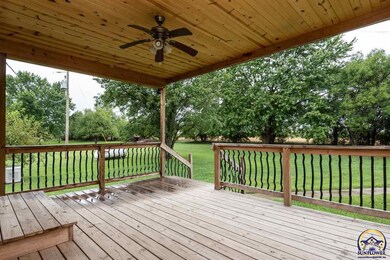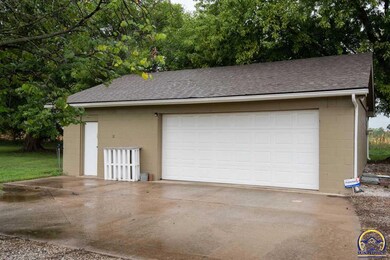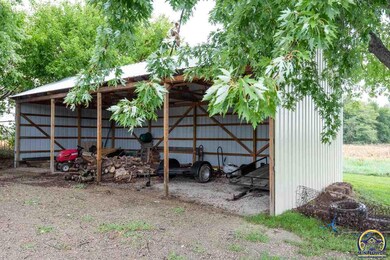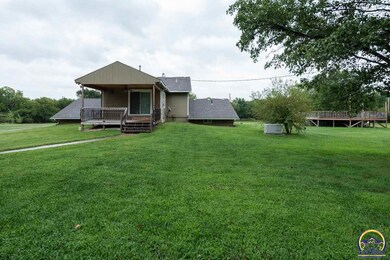
725 SE Shawnee Heights Rd Tecumseh, KS 66542
Tecumseh NeighborhoodHighlights
- Above Ground Pool
- Family Room with Fireplace
- No HOA
- Covered Deck
- Lake, Pond or Stream
- Earth Berm
About This Home
As of October 2018An A+ home on just under 6 secluded acres +/- in Shawnee Heights! This home has an endless list of updates including granite counter tops, remodeled bathrooms, windows, siding and so much more. The attached garage is a tandem, measuring 16x32, but the circle drive leads you back to a 32x26 shop plus a 40x18 lean-to building. You won't find a home nicer than this on land for this price!
Last Agent to Sell the Property
Countrywide Realty, Inc. License #SP00232564 Listed on: 09/05/2018
Last Buyer's Agent
Bill Hill
ReeceNichols Topeka Elite
Home Details
Home Type
- Single Family
Est. Annual Taxes
- $3,730
Year Built
- Built in 1986
Lot Details
- Paved or Partially Paved Lot
Parking
- 4 Car Garage
- Parking Available
Home Design
- Earth Berm
- Brick or Stone Mason
- Frame Construction
- Composition Roof
- Stick Built Home
Interior Spaces
- 2,944 Sq Ft Home
- Multiple Fireplaces
- Wood Burning Fireplace
- Thermal Pane Windows
- Family Room with Fireplace
- Living Room with Fireplace
- Combination Kitchen and Dining Room
- Carpet
- Laundry on main level
- Basement
Bedrooms and Bathrooms
- 3 Bedrooms
- 2 Full Bathrooms
Outdoor Features
- Above Ground Pool
- Lake, Pond or Stream
- Covered Deck
- Patio
Schools
- Tecumseh North Elementary School
- Shawnee Heights Middle School
- Shawnee Heights High School
Utilities
- Forced Air Heating and Cooling System
- Heating System Uses Propane
- Rural Water
- Septic Tank
Community Details
- No Home Owners Association
- Southeast County Subdivision
Listing and Financial Details
- Assessor Parcel Number 1230601001018000
Ownership History
Purchase Details
Home Financials for this Owner
Home Financials are based on the most recent Mortgage that was taken out on this home.Purchase Details
Home Financials for this Owner
Home Financials are based on the most recent Mortgage that was taken out on this home.Purchase Details
Home Financials for this Owner
Home Financials are based on the most recent Mortgage that was taken out on this home.Similar Homes in the area
Home Values in the Area
Average Home Value in this Area
Purchase History
| Date | Type | Sale Price | Title Company |
|---|---|---|---|
| Warranty Deed | -- | Heartlandtitle | |
| Warranty Deed | -- | Heartlandtitle Services Inc | |
| Warranty Deed | -- | Capital Title Ins Company Lc |
Mortgage History
| Date | Status | Loan Amount | Loan Type |
|---|---|---|---|
| Open | $238,534 | FHA | |
| Closed | $245,217 | FHA | |
| Previous Owner | $223,250 | New Conventional | |
| Previous Owner | $25,000 | Closed End Mortgage | |
| Previous Owner | $162,925 | New Conventional | |
| Previous Owner | $150,400 | New Conventional | |
| Previous Owner | $134,000 | New Conventional |
Property History
| Date | Event | Price | Change | Sq Ft Price |
|---|---|---|---|---|
| 10/15/2018 10/15/18 | Sold | -- | -- | -- |
| 09/11/2018 09/11/18 | Pending | -- | -- | -- |
| 09/04/2018 09/04/18 | For Sale | $264,900 | +2.3% | $90 / Sq Ft |
| 11/15/2016 11/15/16 | Sold | -- | -- | -- |
| 09/29/2016 09/29/16 | Pending | -- | -- | -- |
| 05/09/2016 05/09/16 | For Sale | $259,000 | +44.0% | $94 / Sq Ft |
| 07/18/2014 07/18/14 | Sold | -- | -- | -- |
| 06/21/2014 06/21/14 | Pending | -- | -- | -- |
| 06/12/2014 06/12/14 | For Sale | $179,900 | -- | $65 / Sq Ft |
Tax History Compared to Growth
Tax History
| Year | Tax Paid | Tax Assessment Tax Assessment Total Assessment is a certain percentage of the fair market value that is determined by local assessors to be the total taxable value of land and additions on the property. | Land | Improvement |
|---|---|---|---|---|
| 2025 | $6,058 | $44,250 | -- | -- |
| 2023 | $6,058 | $40,911 | $0 | $0 |
| 2022 | $5,315 | $36,527 | $0 | $0 |
| 2021 | $4,795 | $32,326 | $0 | $0 |
| 2020 | $4,305 | $30,786 | $0 | $0 |
| 2019 | $4,161 | $29,888 | $0 | $0 |
| 2018 | $3,767 | $27,660 | $0 | $0 |
| 2017 | $3,730 | $27,117 | $0 | $0 |
| 2014 | $2,992 | $22,287 | $0 | $0 |
Agents Affiliated with this Home
-
Anthony Bunting

Seller's Agent in 2018
Anthony Bunting
Countrywide Realty, Inc.
(785) 272-8790
1 in this area
172 Total Sales
-
B
Buyer's Agent in 2018
Bill Hill
ReeceNichols Topeka Elite
-
Carol Holthaus

Seller's Agent in 2016
Carol Holthaus
KW One Legacy Partners, LLC
(785) 845-9829
75 Total Sales
-
David Mahon

Seller's Agent in 2014
David Mahon
Genesis, LLC, Realtors
(785) 588-4725
2 in this area
109 Total Sales
Map
Source: Sunflower Association of REALTORS®
MLS Number: 203392
APN: 123-06-0-10-01-018-000
- 0 SE 10th St
- 5308 SE 4th Terrace
- 6880 U S Highway 40
- 6880 U S Hwy 40
- 8347 Highway 40 W
- 0 Highway 40 W
- 4800 Blk SE 21st St
- 4536 SE 25th St
- 2434 SE Cuvier St
- 3848 SE 23rd Terrace
- 3700 SE 23rd Terrace
- 3112 SE Arbor Dr
- 3812 SE Fair Meadows Place
- 3324 SE Howard Dr Unit Lot 12, Block E
- 3213 SE Arbor Dr
- 3219 SE Arbor Dr
- 3526 SE 6th Ave
- 3231 SE Burton St
- 3400 SE Howard Dr
- 3404 SE Howard Dr
