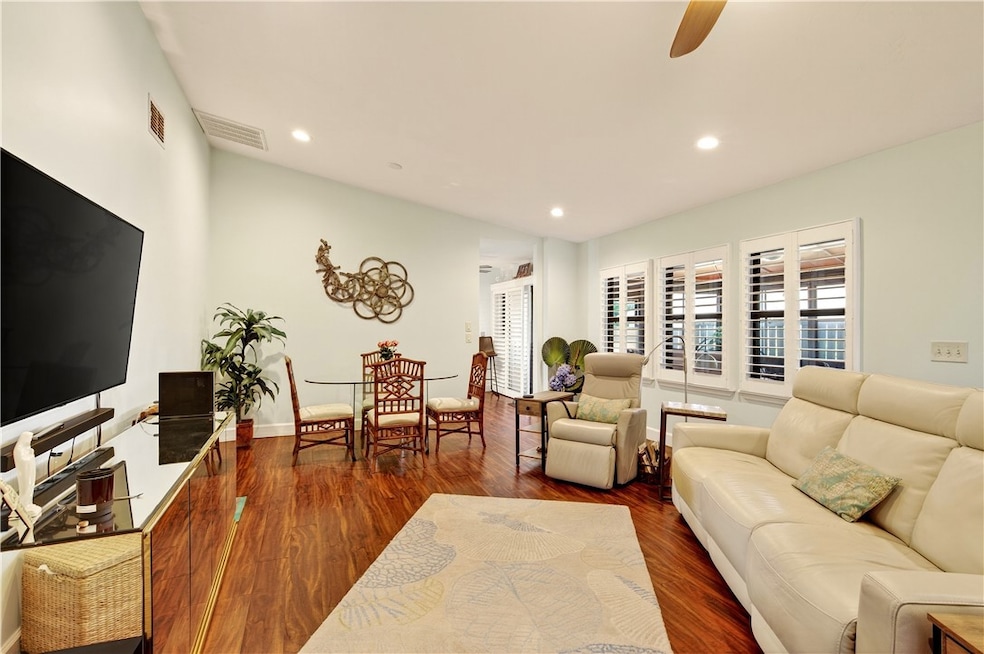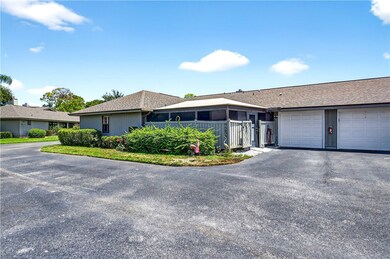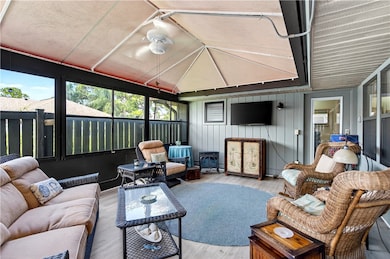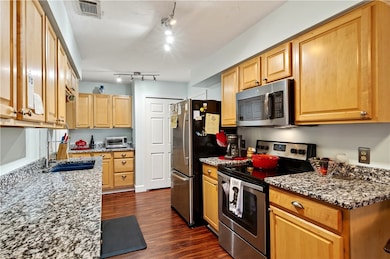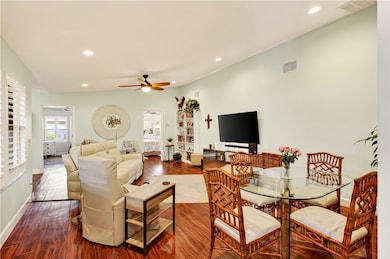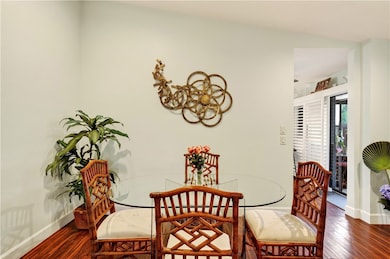725 Timber Ridge Trail SW Unit B Vero Beach, FL 32962
Estimated payment $1,452/month
Highlights
- Vaulted Ceiling
- Garden View
- Screened Patio
- Vero Beach High School Rated A-
- Closet Cabinetry
- Laundry Room
About This Home
Find your perfect match in this pet friendly community. Vaulted ceilings & sleek floors run thru-out the smart split-plan design. Your inner chef will swoon over the granite & stainless steel kitchen. Plantation shutters add style while clever built-ins conquer clutter. Generously sized bathrooms have sprawling counter space making your morning routine chaos-free. Your huge, covered & screened patio is an extension of your home w/plenty of space for lounging & dining blissfully mosquito-free. A new fence ensures total privacy. Forget weekend chores-lawncare & exterior maintenance are handled.
Listing Agent
Compass Florida LLC Brokerage Phone: 772-584-2318 License #3584150 Listed on: 09/15/2025

Property Details
Home Type
- Condominium
Est. Annual Taxes
- $1,297
Year Built
- Built in 1987
Lot Details
- West Facing Home
- Fenced
Parking
- 1 Car Garage
- Driveway
- Uncovered Parking
- Assigned Parking
Home Design
- Frame Construction
- Shingle Roof
Interior Spaces
- 1,368 Sq Ft Home
- 1-Story Property
- Vaulted Ceiling
- Blinds
- Sliding Doors
- Garden Views
Kitchen
- Range
- Dishwasher
- Disposal
Flooring
- Laminate
- Tile
Bedrooms and Bathrooms
- 3 Bedrooms
- Closet Cabinetry
- 2 Full Bathrooms
Laundry
- Laundry Room
- Dryer
- Washer
Home Security
Outdoor Features
- Screened Patio
- Rain Gutters
Utilities
- Central Heating and Cooling System
- Electric Water Heater
Listing and Financial Details
- Assessor Parcel Number 33392400012010600002.0
Community Details
Overview
- Association fees include common areas, insurance, ground maintenance, maintenance structure, roof, trash
- Martin Estate Mgmt Servcs Association
- Timber Ridge Village Subdivision
Pet Policy
- Limit on the number of pets
- Pet Size Limit
Security
- Fire and Smoke Detector
Map
Home Values in the Area
Average Home Value in this Area
Tax History
| Year | Tax Paid | Tax Assessment Tax Assessment Total Assessment is a certain percentage of the fair market value that is determined by local assessors to be the total taxable value of land and additions on the property. | Land | Improvement |
|---|---|---|---|---|
| 2024 | $1,280 | $135,922 | -- | -- |
| 2023 | $1,280 | $128,244 | $0 | $0 |
| 2022 | $1,298 | $124,509 | $0 | $0 |
| 2021 | $1,281 | $120,883 | $0 | $0 |
| 2020 | $1,268 | $119,214 | $0 | $0 |
| 2019 | $1,260 | $116,534 | $0 | $116,534 |
| 2018 | $1,850 | $114,249 | $0 | $114,249 |
| 2017 | $1,712 | $103,863 | $0 | $0 |
| 2016 | $1,396 | $83,090 | $0 | $0 |
| 2015 | $573 | $60,340 | $0 | $0 |
| 2014 | $548 | $59,870 | $0 | $0 |
Property History
| Date | Event | Price | List to Sale | Price per Sq Ft | Prior Sale |
|---|---|---|---|---|---|
| 09/15/2025 09/15/25 | For Sale | $255,000 | +58.6% | $186 / Sq Ft | |
| 03/27/2018 03/27/18 | Sold | $160,777 | +1.9% | $118 / Sq Ft | View Prior Sale |
| 02/25/2018 02/25/18 | Pending | -- | -- | -- | |
| 02/22/2018 02/22/18 | For Sale | $157,777 | +27.2% | $115 / Sq Ft | |
| 01/11/2016 01/11/16 | Sold | $124,000 | -3.1% | $91 / Sq Ft | View Prior Sale |
| 12/12/2015 12/12/15 | Pending | -- | -- | -- | |
| 11/17/2015 11/17/15 | For Sale | $128,000 | -- | $94 / Sq Ft |
Purchase History
| Date | Type | Sale Price | Title Company |
|---|---|---|---|
| Interfamily Deed Transfer | -- | Attorney | |
| Warranty Deed | $160,800 | Eote Title | |
| Warranty Deed | $124,000 | Elite Title Of The Treasure | |
| Warranty Deed | $97,500 | Elite Title Of The Treasure | |
| Warranty Deed | $100,000 | None Available |
Mortgage History
| Date | Status | Loan Amount | Loan Type |
|---|---|---|---|
| Previous Owner | $75,000 | Seller Take Back |
Source: REALTORS® Association of Indian River County
MLS Number: 291029
APN: 33-39-24-00012-0106-00002.0
- 738 Timber Ridge Trail SW Unit 2
- 737 Timber Ridge Trail SW Unit B
- 671 S Centre Ct SW Unit 201
- 825 8th Ct
- 654 Centre Ct SW Unit 202
- 654 Centre Ct SW Unit 201
- 646 Centre Ct SW Unit 102
- 955 7th Rd SW
- 636 Centre Ct SW Unit 102
- 605 Timber Ridge Trail SW Unit 202
- 710 Timber Ridge Trail SW
- 580 W Pointe Ct SW
- 605 9th St SW
- 500 10th St SW
- 609 4th Place SW
- 930 10th Ct SW
- 563 4th Place SW
- 412 7th Rd SW
- 1145 10th Ct SW
- 1290 10th Ct SW
- 650 N Centre Ct SW Unit 102
- 780 Timber Ridge Trail SW
- 643 5th Place SW
- 514 4th Place SW
- 10 Vista Palm Ln Unit 10 Vista Palm Ln #106
- 8 Vista Palm Ln Unit 106
- 6 Vista Palm Ln Unit 202
- 17 Vista Palm Ln Unit 201
- 1 Vista Palm Ln Unit 207
- 8 Vista Palm Ln Unit 202
- 12 Vista Palm Ln Unit 205
- 20 Pine Arbor Ln Unit 202
- 1 Vista Palm Ln Unit 104
- 490 14th St SW
- 339 13th Ln SW
- 1296 Lexington Manor SW
- 31 Pine Arbor Ln Unit 206
- 58 Woodland Dr Unit 202
- 35 Pine Arbor Ln Unit 202
- 36 Pine Arbor Ln Unit 202
