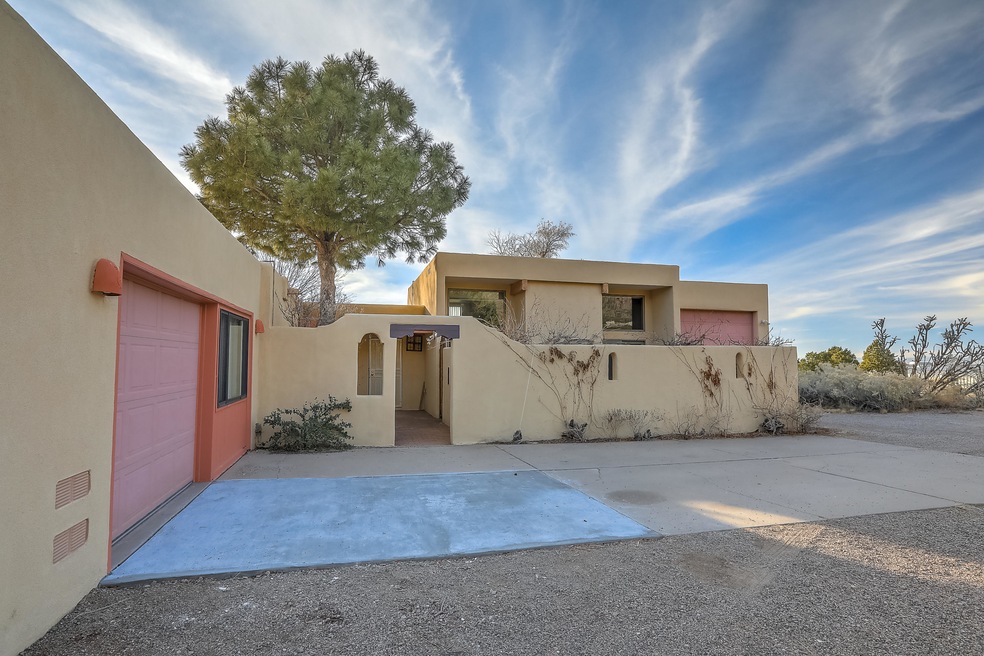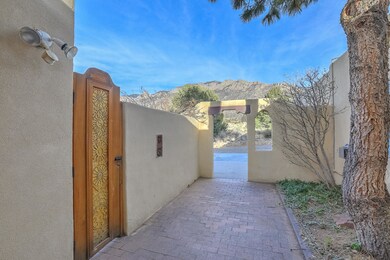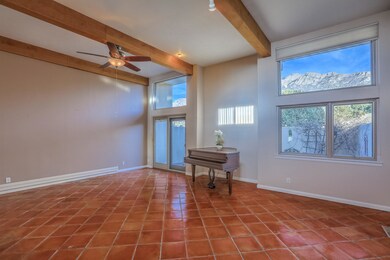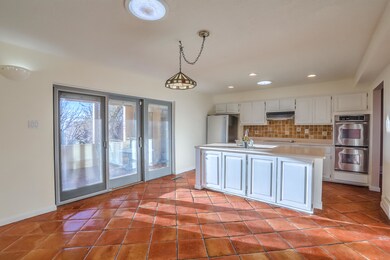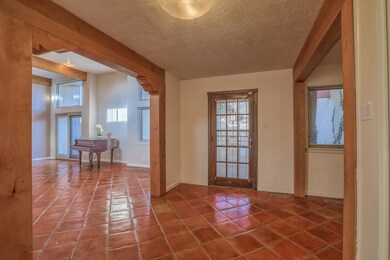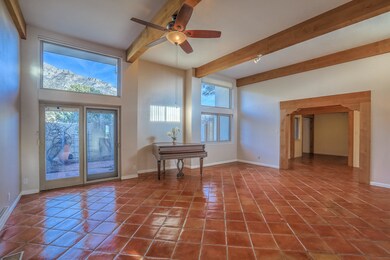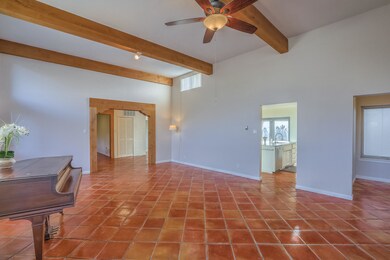
725 Tramway Ln NE Unit 1 Albuquerque, NM 87122
Sandia Heights NeighborhoodEstimated Value: $573,000 - $631,000
Highlights
- RV Garage
- Deck
- 1 Fireplace
- Double Eagle Elementary School Rated A-
- Pueblo Architecture
- Multiple Living Areas
About This Home
As of February 2019Enjoy the city lights and sunsets to the west and the Sandia Mountain views to the east. This single family home offers Sandia Heights living with natural landscaping, courtyards, patios and open spaces. Radiant natural gas baseboard heat throughout. The updated white kitchen with double ovens and island is light and bright. Large windows and high ceilings capture the Sandia mountains from the living room. The second living area offers a gas stove for cozy heat during chilly winter evenings and can be a great media space for afternoon football. The attached garage and RV garage could double as a studios or workshop if you desire extra space. Close to trails and hiking you will want to enjoy the outdoors. Don't forget the La Cueva school districts are highly desirable.
Last Agent to Sell the Property
Coldwell Banker Legacy License #37972 Listed on: 12/13/2018

Home Details
Home Type
- Single Family
Est. Annual Taxes
- $3,010
Year Built
- Built in 1978
Lot Details
- 0.37 Acre Lot
- East Facing Home
- Water-Smart Landscaping
- Sprinkler System
- Zoning described as R-2
HOA Fees
- $96 Monthly HOA Fees
Parking
- 2 Car Attached Garage
- RV Garage
Home Design
- Pueblo Architecture
- Frame Construction
- Tar and Gravel Roof
- Stucco
Interior Spaces
- 2,377 Sq Ft Home
- Property has 1 Level
- Beamed Ceilings
- Ceiling Fan
- Skylights
- 1 Fireplace
- Double Pane Windows
- Insulated Windows
- Wood Frame Window
- Multiple Living Areas
- Combination Dining and Living Room
- Property Views
Kitchen
- Breakfast Area or Nook
- Double Self-Cleaning Oven
- Built-In Electric Range
- Dishwasher
- Kitchen Island
- Disposal
Flooring
- CRI Green Label Plus Certified Carpet
- Tile
Bedrooms and Bathrooms
- 3 Bedrooms
- Walk-In Closet
- Dual Sinks
- Shower Only
- Separate Shower
Laundry
- Dryer
- Washer
Home Security
- Home Security System
- Fire and Smoke Detector
Outdoor Features
- Deck
- Covered patio or porch
- Covered Courtyard
Schools
- Double Eagle Elementary School
- Desert Ridge Middle School
- La Cueva High School
Utilities
- Evaporated cooling system
- Heating System Uses Natural Gas
- Baseboard Heating
- Natural Gas Connected
- Co-Op Water
- Cable TV Available
Community Details
- Association fees include common areas
Listing and Financial Details
- Assessor Parcel Number 102306412350020609
Ownership History
Purchase Details
Home Financials for this Owner
Home Financials are based on the most recent Mortgage that was taken out on this home.Purchase Details
Home Financials for this Owner
Home Financials are based on the most recent Mortgage that was taken out on this home.Purchase Details
Home Financials for this Owner
Home Financials are based on the most recent Mortgage that was taken out on this home.Similar Homes in Albuquerque, NM
Home Values in the Area
Average Home Value in this Area
Purchase History
| Date | Buyer | Sale Price | Title Company |
|---|---|---|---|
| Andersen Jason J | -- | Centric Title | |
| Sanchez Jeffrey R | -- | Stewart Title | |
| Overby B Lowell | -- | Stewart Title |
Mortgage History
| Date | Status | Borrower | Loan Amount |
|---|---|---|---|
| Open | Andersen Jason J | $341,000 | |
| Previous Owner | Sanchez Jeffrey R | $367,000 | |
| Previous Owner | Sanchez Jeffrey R | $370,500 | |
| Previous Owner | Overby B Lowell | $323,200 | |
| Previous Owner | Overby B Lowell | $328,500 |
Property History
| Date | Event | Price | Change | Sq Ft Price |
|---|---|---|---|---|
| 02/28/2019 02/28/19 | Sold | -- | -- | -- |
| 01/07/2019 01/07/19 | Pending | -- | -- | -- |
| 12/13/2018 12/13/18 | For Sale | $399,999 | -- | $168 / Sq Ft |
Tax History Compared to Growth
Tax History
| Year | Tax Paid | Tax Assessment Tax Assessment Total Assessment is a certain percentage of the fair market value that is determined by local assessors to be the total taxable value of land and additions on the property. | Land | Improvement |
|---|---|---|---|---|
| 2024 | $3,344 | $107,722 | $15,565 | $92,157 |
| 2023 | $3,390 | $107,722 | $15,565 | $92,157 |
| 2022 | $3,374 | $107,722 | $15,565 | $92,157 |
| 2021 | $3,365 | $107,899 | $16,032 | $91,867 |
| 2020 | $3,310 | $104,756 | $15,565 | $89,191 |
| 2019 | $3,128 | $105,010 | $23,000 | $82,010 |
| 2018 | $3,010 | $105,010 | $23,000 | $82,010 |
| 2017 | $2,911 | $101,952 | $22,330 | $79,622 |
| 2016 | $2,814 | $96,101 | $21,049 | $75,052 |
| 2015 | $93,302 | $93,302 | $20,436 | $72,866 |
| 2014 | $2,622 | $90,585 | $19,841 | $70,744 |
| 2013 | -- | $87,946 | $19,263 | $68,683 |
Agents Affiliated with this Home
-
Carol Sauder

Seller's Agent in 2019
Carol Sauder
Coldwell Banker Legacy
(505) 620-3898
4 in this area
221 Total Sales
-
Joseph Maez

Buyer's Agent in 2019
Joseph Maez
The Maez Group
(505) 600-9114
6 in this area
1,656 Total Sales
Map
Source: Southwest MLS (Greater Albuquerque Association of REALTORS®)
MLS Number: 934044
APN: 1-023-064-123500-2-06-09
- 725 Tramway Vista Dr NE Unit 19
- 2878 Brushwood St NE
- 2865 Tramway Cir NE
- 2806 Tramway Cir NE
- 2802 Tramway Cir NE
- 12400 Modesto Ave NE
- 8805 Gypsy Dr NE
- 12407 Pristine Ct NE
- 536 Black Bear Rd NE
- 553 Black Bear Rd NE
- 11980 Modesto Ave NE
- 793 Tramway Ln NE Unit M
- 100 Juniper Hill Place NE
- 795 Tramway Ln NE Unit L
- 12012 Summerwind Place NE
- 47 Rock Dr NE
- 12629 Colony Place NE
- 48 Rock Ridge Dr NE
- 880 Tramway Lane Ct NE
- 51 Rock Ridge Dr NE
- 725 Tramway Ln NE Unit 1
- 725 Tramway Ln NE Unit 8
- 725 Tramway Vis Dr NE Unit 10
- 725 Tramway Ln NE Unit 9
- 725 Tramway Ln NE Unit 2
- 725 Tramway Vis Dr NE Unit 18
- 725 Tramwy Vis Loop NE Unit 5
- 725 Tramway Vis Dr NE Unit 11
- 725 Tramway Vista Loop NE Unit 3
- 725 Tramway Vis Dr NE Unit 19
- 725 Tramway Vis Dr NE Unit 16
- 725 Tramway Ln NE Unit 4
- 725 Tramway Ln NE Unit 3
- 725 Tramwy Vis Loop NE Unit 6
- 725 Tramwy Vis Loop NE Unit 12
- 725 Tramway Vis Dr NE Unit 14
- 725 Tramway Vis Dr NE Unit 20
- 725 Tramway Vis Dr NE Unit 17
- 725 Tramway Vista-18 NE
- 725 Tramway-1 Ln NE
