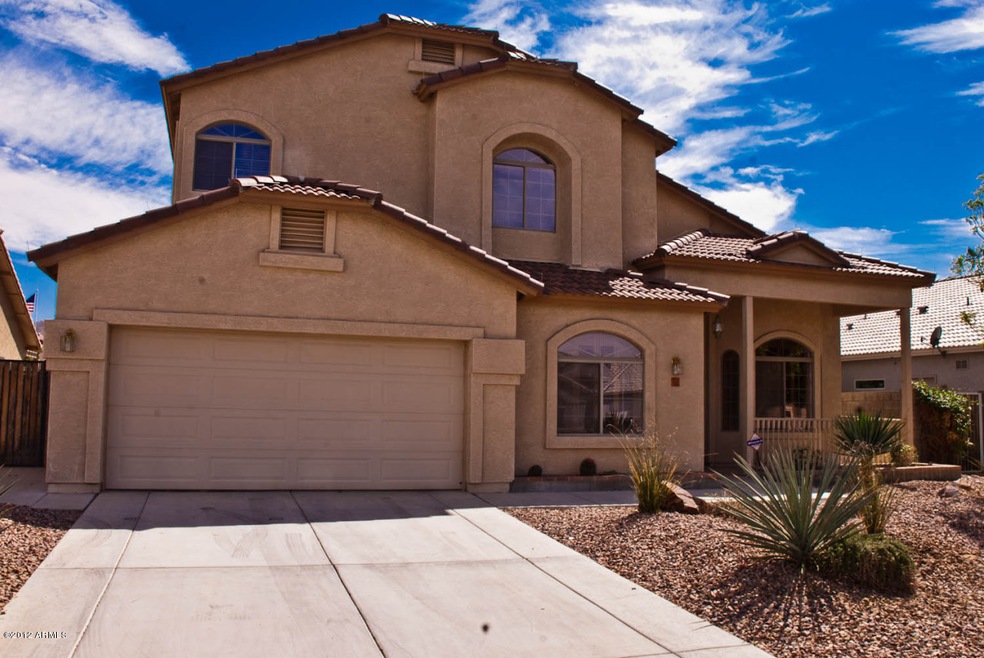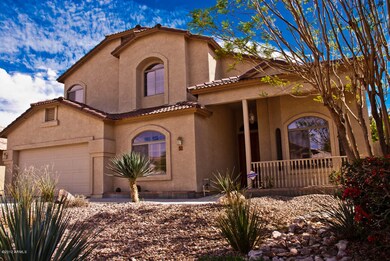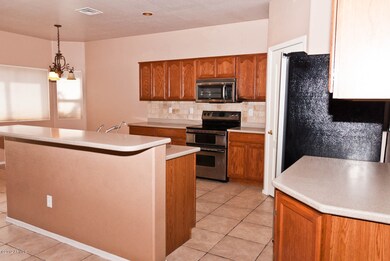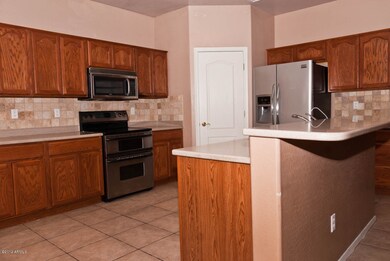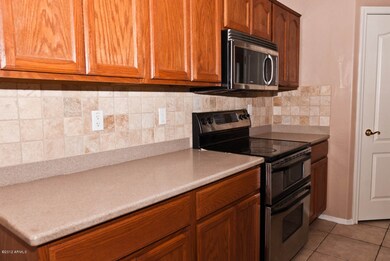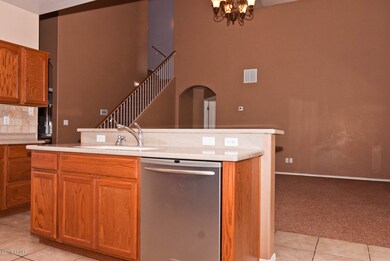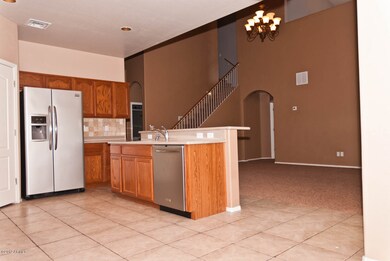
725 W Beth Dr Phoenix, AZ 85041
South Mountain NeighborhoodHighlights
- Mountain View
- Main Floor Primary Bedroom
- Loft
- Phoenix Coding Academy Rated A
- Jettted Tub and Separate Shower in Primary Bathroom
- Breakfast Room
About This Home
As of May 2012**NOT BANK OWNED NOR SHORT SALE**SELLER MOTIVATED**FAST RESPONSE TO OFFERS**
Last Agent to Sell the Property
Prestige Realty License #SA633984000 Listed on: 04/06/2012

Last Buyer's Agent
Stephen Ledford
West USA Realty License #SA567424000
Home Details
Home Type
- Single Family
Est. Annual Taxes
- $2,659
Year Built
- Built in 2003
Parking
- 2 Car Garage
Home Design
- Wood Frame Construction
- Tile Roof
- Stucco
Interior Spaces
- 2,924 Sq Ft Home
- Fireplace
- Solar Screens
- Family Room
- Breakfast Room
- Formal Dining Room
- Loft
- Mountain Views
Kitchen
- Eat-In Kitchen
- Breakfast Bar
- Electric Oven or Range
- Dishwasher
- Kitchen Island
- Disposal
Flooring
- Carpet
- Laminate
- Tile
Bedrooms and Bathrooms
- 5 Bedrooms
- Primary Bedroom on Main
- Split Bedroom Floorplan
- Separate Bedroom Exit
- Walk-In Closet
- Primary Bathroom is a Full Bathroom
- Dual Vanity Sinks in Primary Bathroom
- Jettted Tub and Separate Shower in Primary Bathroom
Laundry
- Laundry in unit
- Washer and Dryer Hookup
Schools
- Valley View Elementary School
- Valley View Middle School
- South Mountain High School
Utilities
- Refrigerated Cooling System
- Heating Available
- High Speed Internet
- Cable TV Available
Additional Features
- North or South Exposure
- Block Wall Fence
Community Details
- $1,691 per year Dock Fee
- Association fees include common area maintenance
- Dobbins Crossing HOA, Phone Number (480) 759-4945
- Built by VIP HOMES
Ownership History
Purchase Details
Home Financials for this Owner
Home Financials are based on the most recent Mortgage that was taken out on this home.Purchase Details
Purchase Details
Home Financials for this Owner
Home Financials are based on the most recent Mortgage that was taken out on this home.Purchase Details
Home Financials for this Owner
Home Financials are based on the most recent Mortgage that was taken out on this home.Similar Homes in Phoenix, AZ
Home Values in the Area
Average Home Value in this Area
Purchase History
| Date | Type | Sale Price | Title Company |
|---|---|---|---|
| Warranty Deed | $179,811 | Magnus Title Agency | |
| Trustee Deed | $129,200 | Grand Canyon Title Agency | |
| Warranty Deed | $339,900 | Westland Title Agency Of Az | |
| Warranty Deed | $53,000 | First American Title Ins Co |
Mortgage History
| Date | Status | Loan Amount | Loan Type |
|---|---|---|---|
| Open | $156,000 | New Conventional | |
| Closed | $162,011 | FHA | |
| Previous Owner | $357,000 | Unknown | |
| Previous Owner | $271,900 | Purchase Money Mortgage | |
| Previous Owner | $235,943 | Unknown | |
| Previous Owner | $24,029 | Unknown | |
| Previous Owner | $236,000 | New Conventional | |
| Closed | $68,000 | No Value Available |
Property History
| Date | Event | Price | Change | Sq Ft Price |
|---|---|---|---|---|
| 07/29/2025 07/29/25 | Price Changed | $430,000 | -5.5% | $147 / Sq Ft |
| 07/10/2025 07/10/25 | Price Changed | $455,000 | -3.2% | $156 / Sq Ft |
| 07/01/2025 07/01/25 | Price Changed | $470,000 | -3.9% | $161 / Sq Ft |
| 06/25/2025 06/25/25 | Price Changed | $489,000 | -2.2% | $167 / Sq Ft |
| 06/12/2025 06/12/25 | Price Changed | $500,000 | -2.9% | $171 / Sq Ft |
| 05/18/2025 05/18/25 | For Sale | $515,000 | +206.5% | $176 / Sq Ft |
| 05/31/2012 05/31/12 | Sold | $168,000 | -6.6% | $57 / Sq Ft |
| 05/21/2012 05/21/12 | Pending | -- | -- | -- |
| 04/27/2012 04/27/12 | Price Changed | $179,811 | -5.3% | $61 / Sq Ft |
| 04/19/2012 04/19/12 | Price Changed | $189,811 | -5.0% | $65 / Sq Ft |
| 04/06/2012 04/06/12 | For Sale | $199,811 | -- | $68 / Sq Ft |
Tax History Compared to Growth
Tax History
| Year | Tax Paid | Tax Assessment Tax Assessment Total Assessment is a certain percentage of the fair market value that is determined by local assessors to be the total taxable value of land and additions on the property. | Land | Improvement |
|---|---|---|---|---|
| 2025 | $2,659 | $20,187 | -- | -- |
| 2024 | $2,578 | $19,226 | -- | -- |
| 2023 | $2,578 | $35,730 | $7,140 | $28,590 |
| 2022 | $2,524 | $26,700 | $5,340 | $21,360 |
| 2021 | $2,603 | $25,020 | $5,000 | $20,020 |
| 2020 | $2,571 | $23,310 | $4,660 | $18,650 |
| 2019 | $2,484 | $21,480 | $4,290 | $17,190 |
| 2018 | $2,413 | $21,230 | $4,240 | $16,990 |
| 2017 | $2,249 | $19,170 | $3,830 | $15,340 |
| 2016 | $2,133 | $18,020 | $3,600 | $14,420 |
| 2015 | $1,982 | $15,980 | $3,190 | $12,790 |
Agents Affiliated with this Home
-
M
Seller's Agent in 2025
Michael Snooke
Realty One Group
-
T
Seller's Agent in 2012
Todd Phillips
Prestige Realty
-
S
Buyer's Agent in 2012
Stephen Ledford
West USA Realty
Map
Source: Arizona Regional Multiple Listing Service (ARMLS)
MLS Number: 4740893
APN: 300-51-050
- 723 W Milada Dr
- 915 W Ardmore Rd Unit 11
- 1013 W Ardmore Rd
- 710 W Ardmore Rd
- 8514 S 9th Dr
- 8445 S 7th Ave
- 9245 S 4th Ave
- 8518 S 8th Ln
- 8510 S 9th Dr Unit 20
- 919 W Piedmont Rd
- 802 W Buist Ave
- 405 W Monte Way
- 8437 S 5th Dr
- 908 W Caldwell St
- 251 W Desert Dr
- 821 W Kachina Trail
- 520 W Mcneil St
- 237 W Winston Dr
- 1002 W Kachina Trail
- 235 W Piedmont Rd
