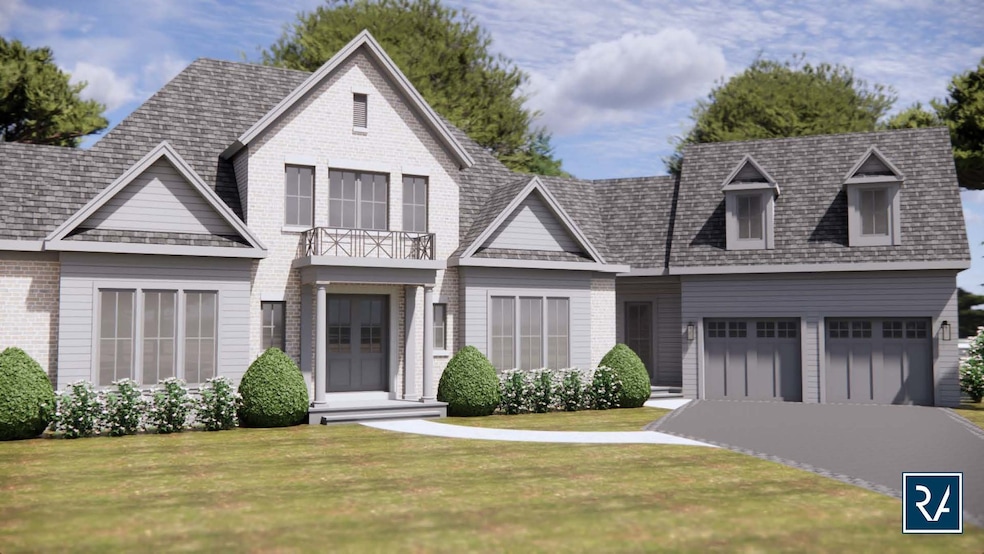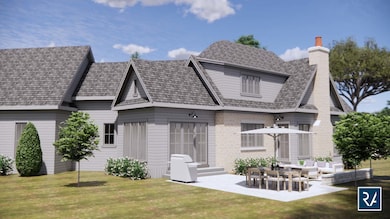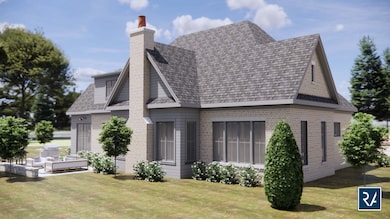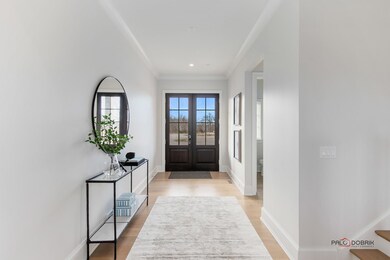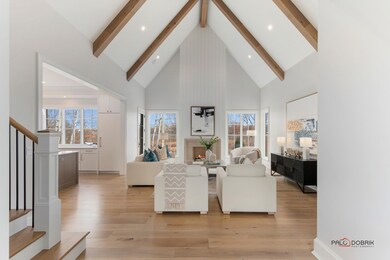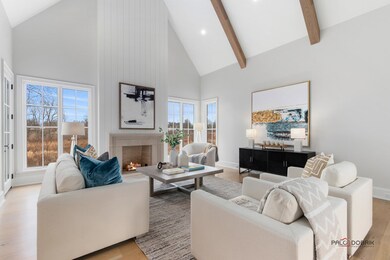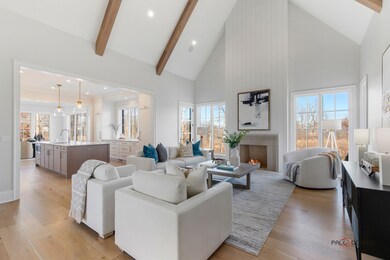725 W Tamarack Trail Lake Forest, IL 60045
Estimated payment $13,491/month
Highlights
- New Construction
- Community Lake
- Wood Flooring
- Cherokee Elementary School Rated A
- Vaulted Ceiling
- Main Floor Bedroom
About This Home
Exciting new construction with unobstructed views of LF Open Lands in Lake Forest's newest subdivision, The Preserve at Westleigh. Work with Reynolds Architecture Design & Construction group to put the finishing touches on this beautiful home. Perfectly designed for comfortable day-to-day living as well as fabulous spaces to entertain. Vaulted family room with fireplace flows into the spacious chef's kitchen and dining area. The first floor primary suite is truly it's own wing with large walk-in closet and luxurious bath. Completing the first floor is a private study, powder room and great mudroom/laundry area just off the garage. Upstairs you will find a cozy loft area, 3 bedrooms and 2 full baths. Finished basement may be added at additional cost. Interior pictures are from builder's previous project. Nestled in quiet surroundings, backing to the Carruthers Nature Preserve, yet close to everything Lake Forest has to offer~ Train, shopping, schools, parks and expressways.
Listing Agent
Jameson Sotheby's International Realty Brokerage Phone: (847) 347-8245 License #475138758 Listed on: 08/04/2025

Co-Listing Agent
Jameson Sotheby's International Realty Brokerage Phone: (847) 347-8245 License #475124065
Home Details
Home Type
- Single Family
Est. Annual Taxes
- $5,646
Year Built
- Built in 2025 | New Construction
Lot Details
- 0.36 Acre Lot
- Lot Dimensions are 52.2x136.49x193.21x127.99
- Paved or Partially Paved Lot
HOA Fees
- $81 Monthly HOA Fees
Parking
- 2 Car Garage
- Driveway
Home Design
- Brick Exterior Construction
- Asphalt Roof
- Concrete Perimeter Foundation
Interior Spaces
- 3,991 Sq Ft Home
- 2-Story Property
- Vaulted Ceiling
- Wood Burning Fireplace
- Fireplace With Gas Starter
- Mud Room
- Entrance Foyer
- Family Room with Fireplace
- Living Room
- Combination Kitchen and Dining Room
- Loft
- Utility Room with Study Area
- Wood Flooring
- Basement Fills Entire Space Under The House
Kitchen
- Range
- Microwave
- High End Refrigerator
- Dishwasher
- Disposal
Bedrooms and Bathrooms
- 4 Bedrooms
- 4 Potential Bedrooms
- Main Floor Bedroom
- Walk-In Closet
- Bathroom on Main Level
- Dual Sinks
- Soaking Tub
- Separate Shower
Laundry
- Laundry Room
- Dryer
- Washer
- Sink Near Laundry
Schools
- Cherokee Elementary School
- Deer Path Middle School
- Lake Forest High School
Utilities
- Forced Air Heating and Cooling System
- Heating System Uses Natural Gas
- 200+ Amp Service
- Lake Michigan Water
Community Details
- Association fees include lawn care, snow removal
- The Preserve At Westleigh Subdivision
- Community Lake
Map
Home Values in the Area
Average Home Value in this Area
Tax History
| Year | Tax Paid | Tax Assessment Tax Assessment Total Assessment is a certain percentage of the fair market value that is determined by local assessors to be the total taxable value of land and additions on the property. | Land | Improvement |
|---|---|---|---|---|
| 2024 | $5,646 | $94,002 | $94,002 | -- |
| 2023 | $2,855 | $90,213 | $90,213 | -- |
| 2022 | $2,855 | $47,508 | $47,508 | $0 |
| 2021 | $2,701 | $45,804 | $45,804 | $0 |
| 2020 | $1,193 | $20,783 | $20,783 | $0 |
| 2019 | $1,157 | $20,748 | $20,748 | $0 |
Property History
| Date | Event | Price | List to Sale | Price per Sq Ft |
|---|---|---|---|---|
| 11/13/2025 11/13/25 | Price Changed | $2,450,000 | +2.3% | $614 / Sq Ft |
| 08/04/2025 08/04/25 | For Sale | $2,395,000 | -- | $600 / Sq Ft |
Source: Midwest Real Estate Data (MRED)
MLS Number: 12397276
APN: 16-05-106-010
- 755 W Tamarack Trail
- 740 W Tamarack Trail
- 765 W Tamarack Trail
- 355 Hickory Ct
- 210 Majestic Oak Ct
- 560 Jacqulyn Ln
- 1031 Barrys Ct
- Lot 8 Whitehall Ln
- Lot 9 Whitehall Ln
- Lot 6 Whitehall Ln
- Lot 5 Whitehall Ln
- 1130 Gavin Ct
- 1161 Gavin Ct
- 1181 Gavin Ct
- 206 Warwick Rd
- 625 Leland Ct
- 46 Shawnee Ln
- 980 Mellody Rd
- 540 Buena Rd
- 1020 Evergreen Dr
- 390 S Basswood Rd
- 1115 Bridgeview Ln
- 996 Castlegate Ct
- 1800 Amberley Ct Unit 102
- 255 N Green Bay Rd
- 563 Ivy Ct
- 42 S Maywood Rd
- 775 N Bank Ln
- 869 N Mckinley Rd Unit 2
- 331 Granby Rd
- 293 Scott St
- 366 E Wisconsin Ave
- 269 E Woodland Rd Unit 1
- 1920 Wedgewood Dr
- 1351 N Western Ave Unit 305
- 2700 Point Ln
- 1551 Edgewood Rd
- 2305 Tennyson Ln
- 327 Euclid Ave
- 2175 Kipling Ln
