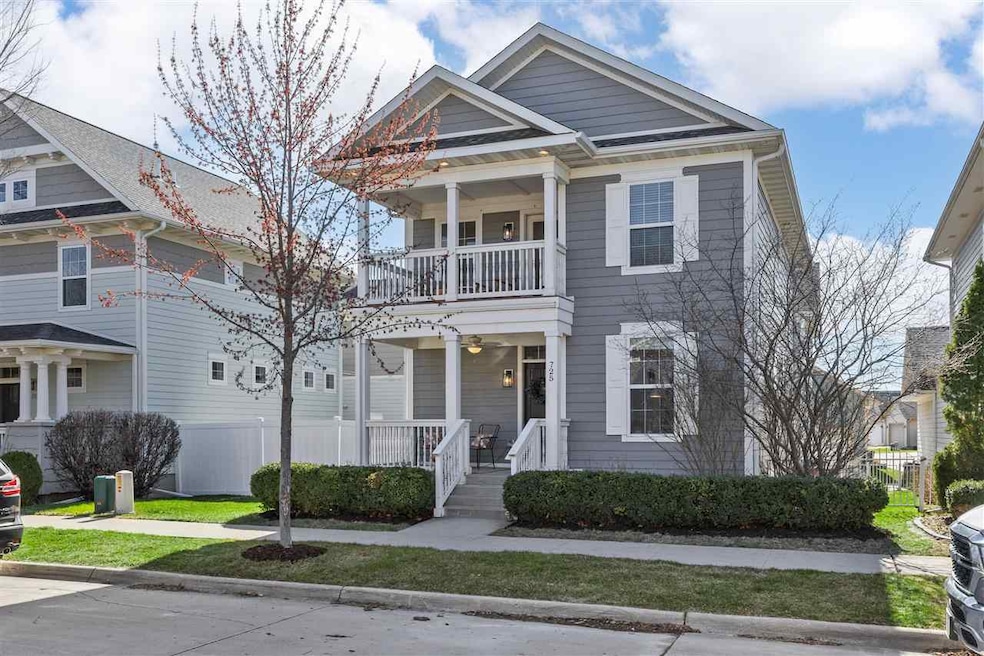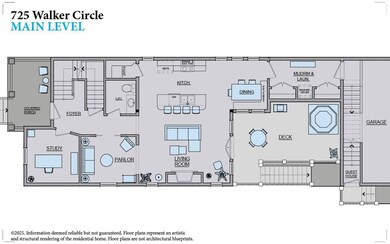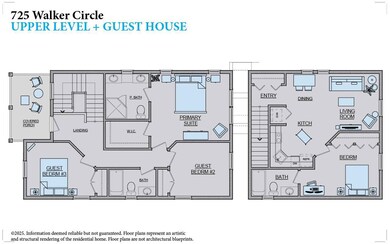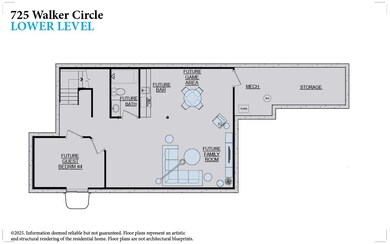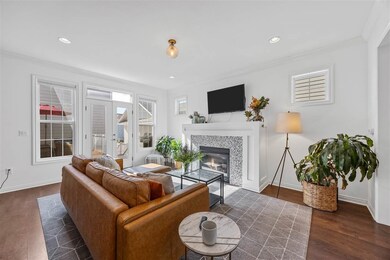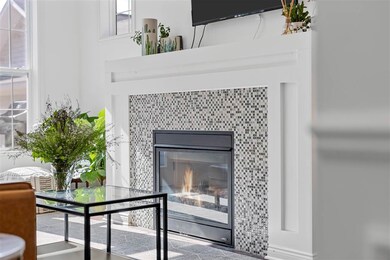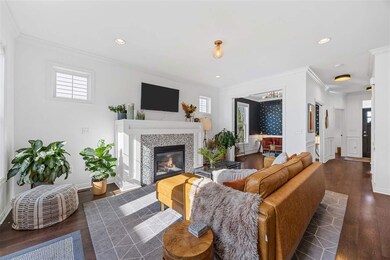Two-story Southern-Colonial Style home with a double-decker front porch and carriage/guest house over the garage. MAIN HOUSE: Open floor plan featuring dining-kitchen-living area, parlor with pocket doors and living room access, study, attached garage via a large mudroom, kitchen features a walk-in pantry, foyer with open staircase, and 3 bedrooms upstairs. Home features distinctive crown-molding and wide trim, gas fireplace, large glass wall accessing the deck, tiled backsplash, granite counters throughout, white-painted shaker cabinetry by Shelby Cabinets, and a modern finish on a traditional style. Accessed by floor-to-ceiling glass wall, relaxing outdoor spaces include front porch, second level covered porch, and large deck reinforced for a hot tub (reserved). Opportunity to finish the lower-level would add a future family room, optional wet bar, rec. area, game area, additional bedroom and bath. GUEST HOUSE (600 Sq. Ft.): one-bedroom, one bath, open kitchen/living/dining. Guest house can be rented for income. Custom build. Bus route.

