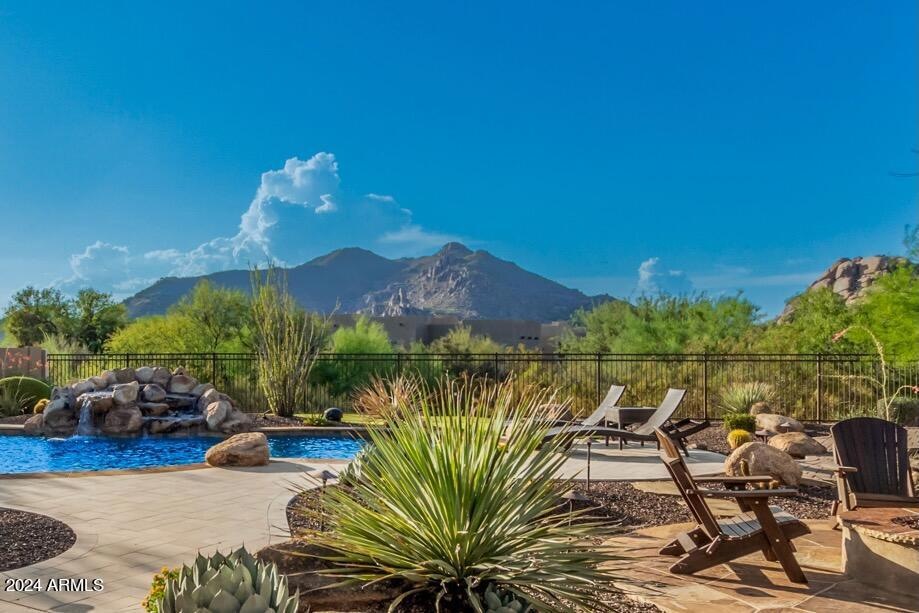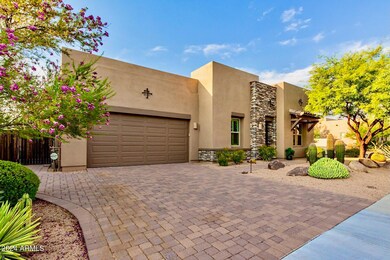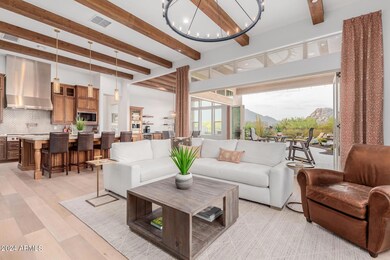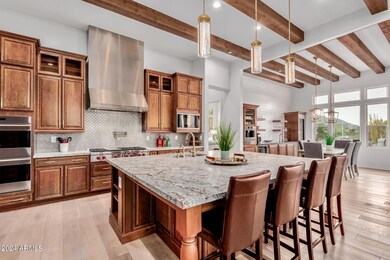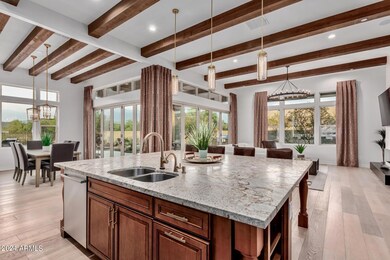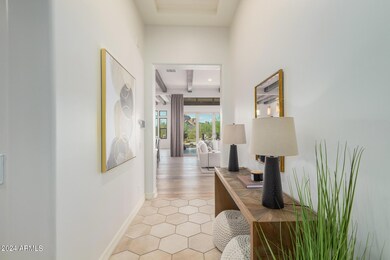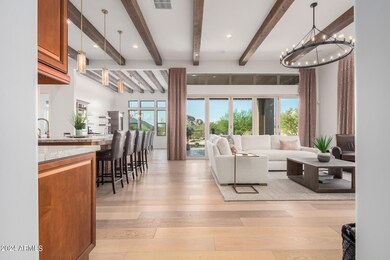
7250 E High Point Dr Scottsdale, AZ 85266
Boulders NeighborhoodHighlights
- Play Pool
- RV Gated
- Two Primary Bathrooms
- Black Mountain Elementary School Rated A-
- Gated Community
- Mountain View
About This Home
As of September 2024Discover unparalleled luxury in this immaculate single-family home nestled in Enclave on the Eighth in North Scottsdale. With 3 bedrooms, the 3rd currently setup as a den/office and 3 elegant bathrooms, this 2,588 sqft residence boasts 12' ceilings and no interior steps, creating an open and accessible living space. Culinary enjoyment abounds in the kitchen with Wolf and Subzero appliances and a Bosch built-in espresso machine for your favorite coffee creations. Step into the primary suite offering a serene escape with beautiful views and a luxurious steam shower. The open floor plan seamlessly connects to the gorgeous private oasis of a backyard, where a heated saltwater pool, putting green, and stunning unobstructed mountain views await. Perfect for those seeking a secure lock-n-leave lifestyle or seasonal rental in this gated community well-suited for winter visitors and located adjacent to The Boulders Resort and Golf Club. All furnishings and golf cart are available on a separate bill of sale. Immaculate and ready for immediate move in, this home is a rare find. Come and experience the luxury of this Scottsdale gem!
Last Agent to Sell the Property
Russ Lyon Sotheby's International Realty License #SA661406000 Listed on: 07/17/2024
Last Buyer's Agent
Russ Lyon Sotheby's International Realty License #SA661406000 Listed on: 07/17/2024
Home Details
Home Type
- Single Family
Est. Annual Taxes
- $3,568
Year Built
- Built in 2016
Lot Details
- 0.29 Acre Lot
- Desert faces the front and back of the property
- Wrought Iron Fence
- Block Wall Fence
- Corner Lot
- Misting System
- Front and Back Yard Sprinklers
- Sprinklers on Timer
HOA Fees
- $170 Monthly HOA Fees
Parking
- 2 Car Garage
- Garage Door Opener
- RV Gated
Home Design
- Santa Fe Architecture
- Wood Frame Construction
- Built-Up Roof
- Foam Roof
- Stucco
Interior Spaces
- 2,588 Sq Ft Home
- 1-Story Property
- Wet Bar
- Central Vacuum
- Ceiling height of 9 feet or more
- Ceiling Fan
- 1 Fireplace
- Double Pane Windows
- Low Emissivity Windows
- Mechanical Sun Shade
- Mountain Views
- Fire Sprinkler System
Kitchen
- Breakfast Bar
- Gas Cooktop
- Built-In Microwave
- Kitchen Island
- Granite Countertops
Flooring
- Wood
- Tile
Bedrooms and Bathrooms
- 3 Bedrooms
- Two Primary Bathrooms
- 3 Bathrooms
- Dual Vanity Sinks in Primary Bathroom
Accessible Home Design
- No Interior Steps
Outdoor Features
- Play Pool
- Covered patio or porch
- Fire Pit
- Built-In Barbecue
Schools
- Black Mountain Elementary School
- Sonoran Trails Middle School
- Cactus Shadows High School
Utilities
- Refrigerated Cooling System
- Zoned Heating
- Heating System Uses Natural Gas
- Water Filtration System
- High Speed Internet
- Cable TV Available
Listing and Financial Details
- Tax Lot 39
- Assessor Parcel Number 216-51-353
Community Details
Overview
- Association fees include ground maintenance
- Aam Association, Phone Number (602) 957-9191
- Built by Taylor Morrison
- Enclave On The Eighth Subdivision
Recreation
- Bike Trail
Security
- Gated Community
Ownership History
Purchase Details
Home Financials for this Owner
Home Financials are based on the most recent Mortgage that was taken out on this home.Purchase Details
Home Financials for this Owner
Home Financials are based on the most recent Mortgage that was taken out on this home.Purchase Details
Purchase Details
Purchase Details
Purchase Details
Home Financials for this Owner
Home Financials are based on the most recent Mortgage that was taken out on this home.Similar Homes in Scottsdale, AZ
Home Values in the Area
Average Home Value in this Area
Purchase History
| Date | Type | Sale Price | Title Company |
|---|---|---|---|
| Warranty Deed | $1,650,000 | First American Title Insurance | |
| Warranty Deed | $960,300 | Lawyers Title Of Arizona Inc | |
| Special Warranty Deed | -- | None Available | |
| Special Warranty Deed | -- | None Available | |
| Interfamily Deed Transfer | -- | None Available | |
| Special Warranty Deed | $1,051,128 | First American Title Ins Co |
Mortgage History
| Date | Status | Loan Amount | Loan Type |
|---|---|---|---|
| Open | $1,320,000 | New Conventional | |
| Closed | $1,320,000 | New Conventional | |
| Previous Owner | $1,000,000 | New Conventional | |
| Previous Owner | $235,000 | New Conventional | |
| Previous Owner | $452,456 | New Conventional |
Property History
| Date | Event | Price | Change | Sq Ft Price |
|---|---|---|---|---|
| 09/06/2024 09/06/24 | Sold | $1,650,000 | -2.4% | $638 / Sq Ft |
| 08/07/2024 08/07/24 | Pending | -- | -- | -- |
| 07/18/2024 07/18/24 | For Sale | $1,690,000 | +76.0% | $653 / Sq Ft |
| 05/08/2020 05/08/20 | Sold | $960,300 | -4.0% | $371 / Sq Ft |
| 03/10/2020 03/10/20 | Pending | -- | -- | -- |
| 03/05/2020 03/05/20 | Price Changed | $999,900 | -9.0% | $386 / Sq Ft |
| 11/14/2019 11/14/19 | For Sale | $1,099,000 | -- | $425 / Sq Ft |
Tax History Compared to Growth
Tax History
| Year | Tax Paid | Tax Assessment Tax Assessment Total Assessment is a certain percentage of the fair market value that is determined by local assessors to be the total taxable value of land and additions on the property. | Land | Improvement |
|---|---|---|---|---|
| 2025 | $3,098 | $67,744 | -- | -- |
| 2024 | $3,568 | $64,518 | -- | -- |
| 2023 | $3,568 | $100,010 | $20,000 | $80,010 |
| 2022 | $3,438 | $73,010 | $14,600 | $58,410 |
| 2021 | $3,732 | $65,930 | $13,180 | $52,750 |
| 2020 | $3,666 | $62,970 | $12,590 | $50,380 |
| 2019 | $3,103 | $73,530 | $14,700 | $58,830 |
| 2018 | $3,011 | $66,430 | $13,280 | $53,150 |
| 2017 | $2,152 | $45,550 | $9,110 | $36,440 |
Agents Affiliated with this Home
-
Sheri Douglas

Seller's Agent in 2024
Sheri Douglas
Russ Lyon Sotheby's International Realty
(480) 262-7839
3 in this area
49 Total Sales
-
Jennifer Johnson

Seller's Agent in 2020
Jennifer Johnson
HomeSmart
(480) 717-2178
10 in this area
46 Total Sales
-
Diane Rusnak

Seller Co-Listing Agent in 2020
Diane Rusnak
HomeSmart
(602) 881-7689
8 in this area
69 Total Sales
Map
Source: Arizona Regional Multiple Listing Service (ARMLS)
MLS Number: 6731281
APN: 216-51-353
- 7322 E High Point Dr
- 35264 N 72nd Place
- 34221 N Boulders Pkwy
- 6936 E Whispering Mesquite Trail
- 33572 N 74th St
- 9154 E Sunflower Ct
- 9250 E Whitethorn Cir
- 9110 E Clubhouse Ct Unit 639
- 6937 E Purple Shade Cir
- 7473 E Soaring Eagle Way
- 7291 E Eagle Feather Rd
- 6855 E Amber Sun Dr
- 33389 N 71st St
- 9200 E Whitethorn Cir Unit 601
- 7413 E Russet Sky Dr
- 7373 E Clubhouse Dr Unit 24
- 9220 E Whitethorn Cir
- 34476 N 68th Way
- 33269 N 73rd Place
- 33231 N 72nd Place
