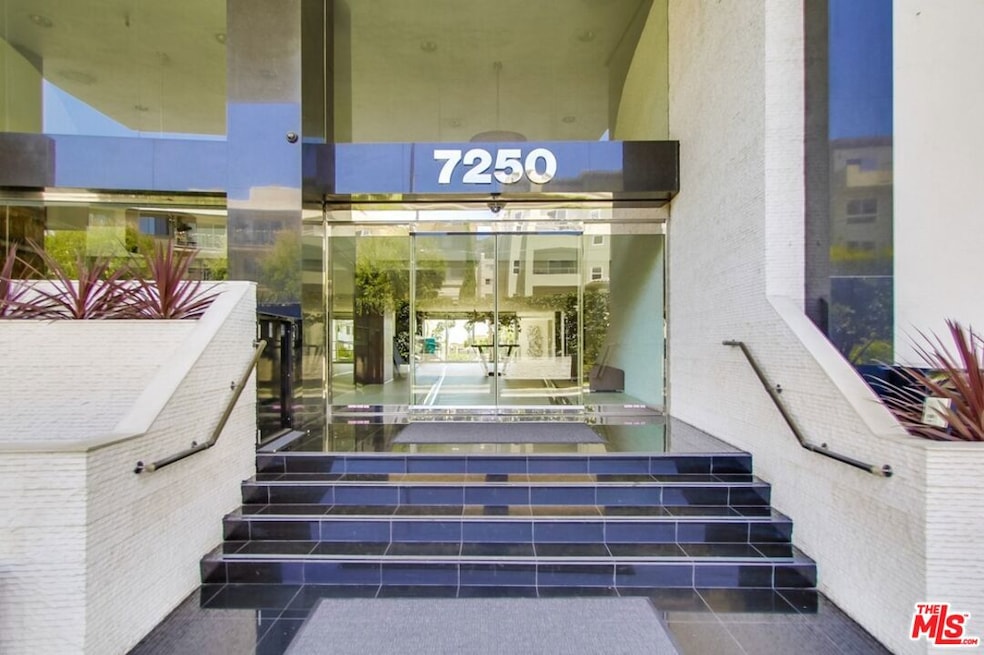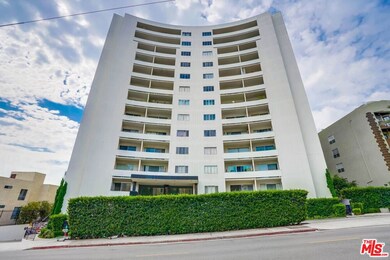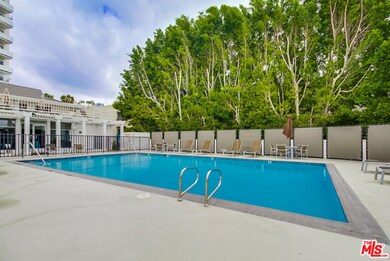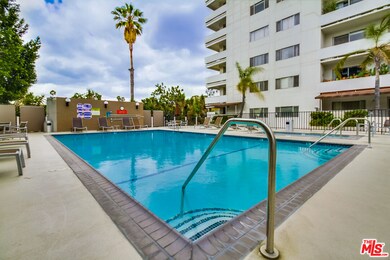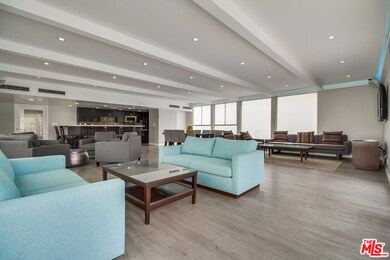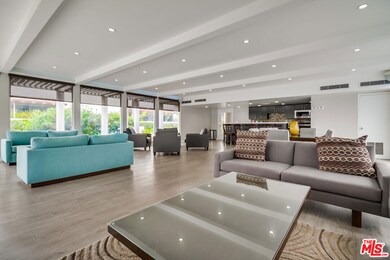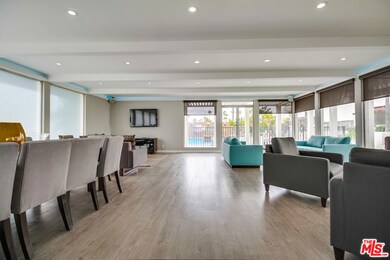
Franklin Towers 7250 Franklin Ave Unit 504 Los Angeles, CA 90046
Hollywood NeighborhoodHighlights
- Concierge
- 24-Hour Security
- Rooftop Deck
- Fitness Center
- Heated In Ground Pool
- Gated Parking
About This Home
As of June 2025Very Spacious one Bedroom with tons of closet space. Unit has 1.5 Baths and five individual closets Located in a premier Hollywood high-rise within near distance of Runyon Canyon This is a full service property with 24-hr Security pool spa gym roof top deck and much more Property is a conservatorship sale requiring court confirmation. Unit is priced competitively and requires some TLC
Last Agent to Sell the Property
Gold Realtors License #01082953 Listed on: 10/10/2024
Property Details
Home Type
- Condominium
Est. Annual Taxes
- $2,698
Year Built
- Built in 1964
HOA Fees
- $1,157 Monthly HOA Fees
Property Views
- City Lights
- Pool
- Courtyard
Home Design
- Contemporary Architecture
Interior Spaces
- 1,047 Sq Ft Home
- Open Floorplan
- Built-In Features
- Center Hall
- Laminate Flooring
- Security Lights
Kitchen
- Breakfast Area or Nook
- Microwave
- Dishwasher
- Quartz Countertops
- Disposal
Bedrooms and Bathrooms
- 1 Bedroom
- Powder Room
Parking
- 1 Parking Space
- Gated Parking
- Parking Garage Space
Pool
- Heated In Ground Pool
- Gas Heated Pool
- Fence Around Pool
- Heated Spa
- In Ground Spa
Outdoor Features
- Balcony
- Open Patio
Additional Features
- Dog Run
- Central Heating
Listing and Financial Details
- Assessor Parcel Number 5548-025-064
Community Details
Overview
- Association fees include clubhouse, concierge, security
- 190 Units
- High-Rise Condominium
- 13-Story Property
Amenities
- Concierge
- Rooftop Deck
- Sauna
- Clubhouse
- Laundry Facilities
- Elevator
- Lobby
- Reception Area
- Community Storage Space
Recreation
- Fitness Center
- Community Pool
- Community Spa
Pet Policy
- Pets Allowed
Security
- 24-Hour Security
- Controlled Access
Ownership History
Purchase Details
Home Financials for this Owner
Home Financials are based on the most recent Mortgage that was taken out on this home.Purchase Details
Home Financials for this Owner
Home Financials are based on the most recent Mortgage that was taken out on this home.Purchase Details
Purchase Details
Home Financials for this Owner
Home Financials are based on the most recent Mortgage that was taken out on this home.Purchase Details
Purchase Details
Purchase Details
Similar Homes in the area
Home Values in the Area
Average Home Value in this Area
Purchase History
| Date | Type | Sale Price | Title Company |
|---|---|---|---|
| Grant Deed | $570,000 | First American Title Company | |
| Fiduciary Deed | $2,147,727 | First American Title Company | |
| Grant Deed | $135,000 | Chicago Title | |
| Grant Deed | -- | Southland Title Corporation | |
| Interfamily Deed Transfer | -- | Southland Title Corporation | |
| Grant Deed | $71,000 | Southland Title Corporation | |
| Trustee Deed | $117,628 | -- |
Mortgage History
| Date | Status | Loan Amount | Loan Type |
|---|---|---|---|
| Open | $555,000 | Construction | |
| Previous Owner | $45,000 | No Value Available |
Property History
| Date | Event | Price | Change | Sq Ft Price |
|---|---|---|---|---|
| 06/26/2025 06/26/25 | Sold | $525,000 | -7.7% | $501 / Sq Ft |
| 02/15/2025 02/15/25 | Pending | -- | -- | -- |
| 01/18/2025 01/18/25 | Price Changed | $569,000 | -5.0% | $543 / Sq Ft |
| 10/10/2024 10/10/24 | For Sale | $599,000 | 0.0% | $572 / Sq Ft |
| 08/18/2022 08/18/22 | Rented | $2,850 | 0.0% | -- |
| 07/28/2022 07/28/22 | For Rent | $2,850 | -- | -- |
Tax History Compared to Growth
Tax History
| Year | Tax Paid | Tax Assessment Tax Assessment Total Assessment is a certain percentage of the fair market value that is determined by local assessors to be the total taxable value of land and additions on the property. | Land | Improvement |
|---|---|---|---|---|
| 2025 | $2,698 | $211,611 | $42,311 | $169,300 |
| 2024 | $2,698 | $207,463 | $41,482 | $165,981 |
| 2023 | $2,652 | $203,396 | $40,669 | $162,727 |
| 2022 | $2,560 | $199,409 | $39,872 | $159,537 |
| 2021 | $2,523 | $195,500 | $39,091 | $156,409 |
| 2019 | $2,383 | $189,704 | $37,933 | $151,771 |
| 2018 | $2,378 | $185,986 | $37,190 | $148,796 |
| 2017 | $1 | $182,340 | $36,461 | $145,879 |
| 2016 | $2,234 | $178,766 | $35,747 | $143,019 |
| 2015 | $2,200 | $176,082 | $35,211 | $140,871 |
| 2014 | $2,218 | $172,634 | $34,522 | $138,112 |
Agents Affiliated with this Home
-
Roland Watkins
R
Seller's Agent in 2025
Roland Watkins
Gold Realtors
(323) 304-9880
17 in this area
21 Total Sales
About Franklin Towers
Map
Source: The MLS
MLS Number: 24-445211
APN: 5548-025-064
- 7250 Franklin Ave Unit 107
- 7250 Franklin Ave Unit 715
- 7250 Franklin Ave Unit 101
- 7250 Franklin Ave Unit 1111
- 7250 Franklin Ave Unit 406
- 7250 Franklin Ave Unit 616
- 7250 Franklin Ave Unit 112
- 7249 Franklin Ave Unit 101
- 1734 N Fuller Ave Unit 306
- 7260 Hillside Ave Unit 305
- 7135 Hollywood Blvd Unit 204
- 7135 Hollywood Blvd Unit 506
- 7135 Hollywood Blvd Unit 802
- 7135 Hollywood Blvd Unit 706
- 7300 Franklin Ave Unit 548
- 7300 Franklin Ave Unit 346
- 1735 N Fuller Ave Unit 330
- 1730 Camino Palmero St Unit 316
- 7300 Franklin Ave Unit 652
- 1735 N Fuller Ave Unit 119
