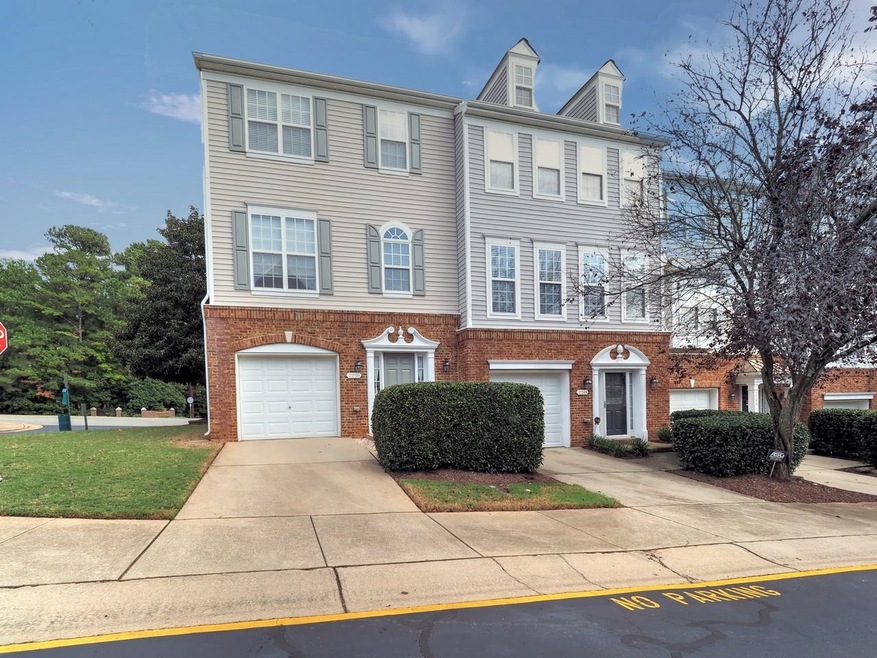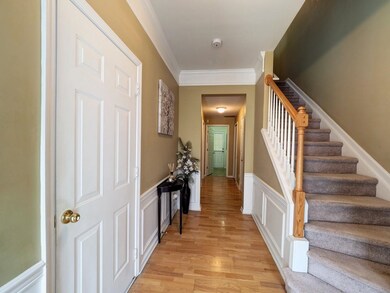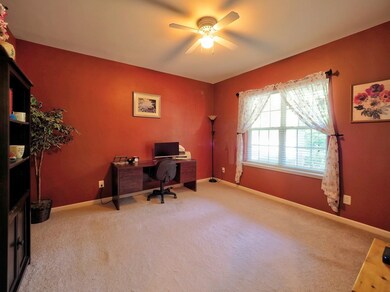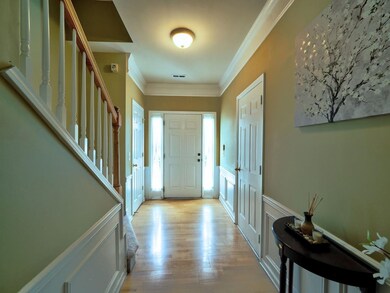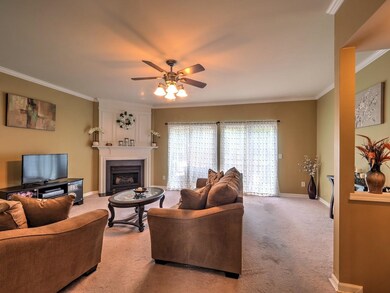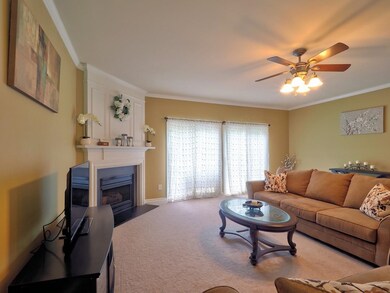
7250 Galon Glen Rd Raleigh, NC 27613
Long Lake NeighborhoodHighlights
- Clubhouse
- Deck
- Cathedral Ceiling
- Hilburn Academy Rated A-
- Transitional Architecture
- Wood Flooring
About This Home
As of December 2021Wonderful multi-level end unit townhome, corner lot. Two master suites upstairs w/ private bathrooms., large WIC & vaulted ceilings. Family room with corner gas log fireplace. 1st floor bonus/office/extra room no closet. Smooth top stove, dishwasher and microwave convey. A/C replaced 9/2020 has 10 yr warr. on unit. Fresh ext. paint and power washed recently. Community pool and amenities. Conv. to Brier Creek, RTP, Crabtree, airport, 40/540. MUST SEE!
Last Agent to Sell the Property
Relevate Real Estate Inc. License #223257 Listed on: 11/02/2021

Townhouse Details
Home Type
- Townhome
Est. Annual Taxes
- $2,274
Year Built
- Built in 2003
Lot Details
- 1,742 Sq Ft Lot
- End Unit
HOA Fees
Parking
- 1 Car Garage
- Garage Door Opener
- Private Driveway
Home Design
- Transitional Architecture
- Traditional Architecture
- Brick Exterior Construction
- Slab Foundation
- Vinyl Siding
Interior Spaces
- 1,896 Sq Ft Home
- 3-Story Property
- Cathedral Ceiling
- Ceiling Fan
- Gas Log Fireplace
- Entrance Foyer
- Great Room with Fireplace
- Living Room
- Home Office
- Utility Room
- Laundry on main level
- Pull Down Stairs to Attic
- Home Security System
Kitchen
- Eat-In Kitchen
- Electric Range
- Microwave
- Plumbed For Ice Maker
- Dishwasher
Flooring
- Wood
- Carpet
- Vinyl
Bedrooms and Bathrooms
- 2 Bedrooms
- Walk-In Closet
- Soaking Tub
- Bathtub with Shower
Outdoor Features
- Deck
Schools
- Hilburn Academy Elementary School
- Leesville Road Middle School
- Leesville Road High School
Utilities
- Forced Air Zoned Cooling and Heating System
- Heating System Uses Natural Gas
- Gas Water Heater
- Cable TV Available
Community Details
Overview
- Association fees include ground maintenance
- Ppm Townes Of Long Lake Association
- Ppm Long Lake Association
- Long Lake Subdivision
Recreation
- Tennis Courts
- Community Pool
Additional Features
- Clubhouse
- Fire and Smoke Detector
Ownership History
Purchase Details
Home Financials for this Owner
Home Financials are based on the most recent Mortgage that was taken out on this home.Purchase Details
Home Financials for this Owner
Home Financials are based on the most recent Mortgage that was taken out on this home.Purchase Details
Home Financials for this Owner
Home Financials are based on the most recent Mortgage that was taken out on this home.Similar Homes in Raleigh, NC
Home Values in the Area
Average Home Value in this Area
Purchase History
| Date | Type | Sale Price | Title Company |
|---|---|---|---|
| Warranty Deed | $291,000 | None Available | |
| Warranty Deed | $173,000 | None Available | |
| Warranty Deed | $153,000 | -- |
Mortgage History
| Date | Status | Loan Amount | Loan Type |
|---|---|---|---|
| Open | $232,800 | New Conventional | |
| Previous Owner | $169,866 | FHA | |
| Previous Owner | $142,000 | Unknown | |
| Previous Owner | $150,365 | FHA |
Property History
| Date | Event | Price | Change | Sq Ft Price |
|---|---|---|---|---|
| 12/15/2023 12/15/23 | Off Market | $291,000 | -- | -- |
| 12/13/2021 12/13/21 | Sold | $291,000 | -2.5% | $153 / Sq Ft |
| 11/06/2021 11/06/21 | Pending | -- | -- | -- |
| 11/04/2021 11/04/21 | For Sale | $298,500 | -- | $157 / Sq Ft |
Tax History Compared to Growth
Tax History
| Year | Tax Paid | Tax Assessment Tax Assessment Total Assessment is a certain percentage of the fair market value that is determined by local assessors to be the total taxable value of land and additions on the property. | Land | Improvement |
|---|---|---|---|---|
| 2024 | $2,984 | $341,321 | $80,000 | $261,321 |
| 2023 | $2,545 | $231,632 | $45,000 | $186,632 |
| 2022 | $2,365 | $231,632 | $45,000 | $186,632 |
| 2021 | $2,274 | $231,632 | $45,000 | $186,632 |
| 2020 | $2,233 | $231,632 | $45,000 | $186,632 |
| 2019 | $2,075 | $177,300 | $40,000 | $137,300 |
| 2018 | $1,957 | $177,300 | $40,000 | $137,300 |
| 2017 | $1,864 | $177,300 | $40,000 | $137,300 |
| 2016 | $1,826 | $177,300 | $40,000 | $137,300 |
| 2015 | $1,893 | $180,832 | $44,000 | $136,832 |
| 2014 | -- | $180,832 | $44,000 | $136,832 |
Agents Affiliated with this Home
-
Wendy Steiner

Seller's Agent in 2021
Wendy Steiner
Relevate Real Estate Inc.
(919) 810-4496
1 in this area
25 Total Sales
-
Reza Jafari

Buyer's Agent in 2021
Reza Jafari
Moshaver, LLC
(919) 604-0808
6 in this area
80 Total Sales
Map
Source: Doorify MLS
MLS Number: 2417028
APN: 0787.13-04-7930-000
- 7226 Corvette Ct
- 7414 Brandon Allen Ave
- 7425 Silver View Ln
- 5005 Lenoraway Dr
- 4060 Barton Park Place
- 5145 Landguard Dr
- 7609 Derek Dr
- 8106 Sommerwell St
- 6813 W Lake Anne Dr
- 5421 Brandy Bay Rd
- 7908 Mayapple Place
- 8713 Little Deer Ln
- 7708 Highlandview Cir
- 7809 Lillyhurst Dr
- 6312 Westborough Dr
- 7613 Percy Ct
- 7879 Allscott Way
- 7851 Allscott Way
- 6301 Pesta Ct
- 8125 Park Side Dr
