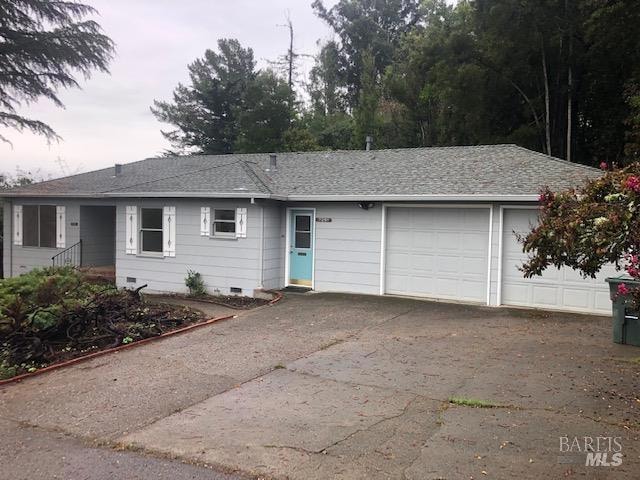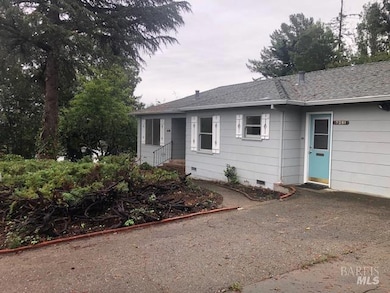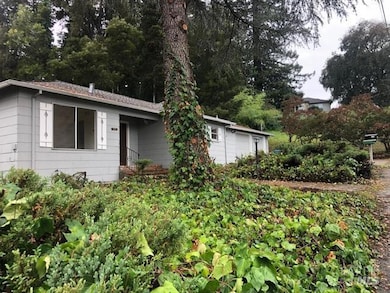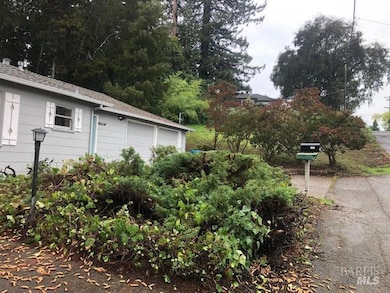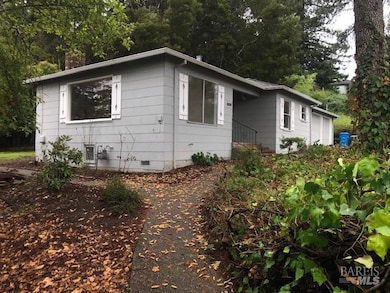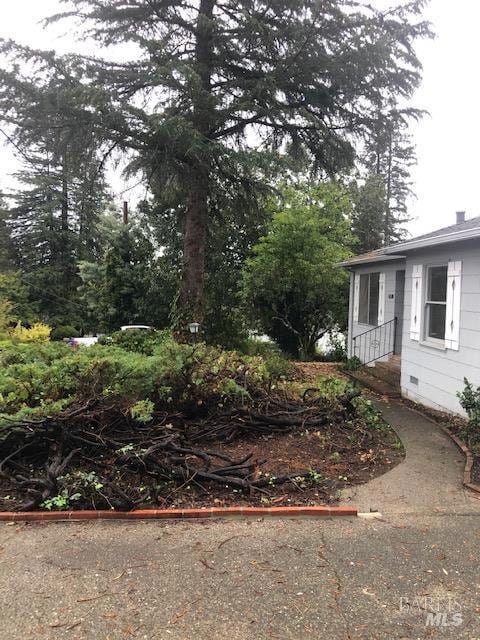7251 Fircrest Ave Sebastopol, CA 95472
Estimated payment $5,200/month
Total Views
3,251
2
Beds
2
Baths
1,500
Sq Ft
$643
Price per Sq Ft
Highlights
- 0.39 Acre Lot
- Deck
- Wood Flooring
- Park Side Elementary School Rated 9+
- Traditional Architecture
- Window or Skylight in Bathroom
About This Home
Charming 2 bedroom 2 bath home in prime Sebastopol area. Close to shopping and easy walk to downtown. Features private backyard nestled in mature trees with lovely view. Large parcel with room to build a second unit. Newer roof, real hardwood floors, all new appliances, inside laundry facility and fireplace. A truly charming residence throughout and move in ready.
Home Details
Home Type
- Single Family
Est. Annual Taxes
- $1,365
Year Built
- Built in 1950 | Remodeled
Lot Details
- 0.39 Acre Lot
- Landscaped
- Low Maintenance Yard
Parking
- 2 Car Attached Garage
- Enclosed Parking
- Front Facing Garage
- Garage Door Opener
Home Design
- Traditional Architecture
- Side-by-Side
- Concrete Foundation
- Slab Foundation
- Composition Roof
Interior Spaces
- 1,500 Sq Ft Home
- 1-Story Property
- Ceiling Fan
- Raised Hearth
- Gas Log Fireplace
- Brick Fireplace
- Living Room with Fireplace
- Breakfast Room
- Dining Room
- Property Views
Kitchen
- Built-In Electric Oven
- Gas Cooktop
- Plumbed For Ice Maker
- Dishwasher
- Laminate Countertops
Flooring
- Wood
- Carpet
- Vinyl
Bedrooms and Bathrooms
- 2 Bedrooms
- Walk-In Closet
- Bathroom on Main Level
- 2 Full Bathrooms
- Tile Bathroom Countertop
- Separate Shower
- Window or Skylight in Bathroom
Laundry
- Laundry Room
- Laundry on main level
Home Security
- Carbon Monoxide Detectors
- Fire and Smoke Detector
Accessible Home Design
- Handicap Shower
- Grab Bars
Outdoor Features
- Deck
- Front Porch
Utilities
- Central Heating
- Heating System Uses Natural Gas
- Gas Water Heater
- Internet Available
- Cable TV Available
Listing and Financial Details
- Assessor Parcel Number 060-160-024-000
Map
Create a Home Valuation Report for This Property
The Home Valuation Report is an in-depth analysis detailing your home's value as well as a comparison with similar homes in the area
Home Values in the Area
Average Home Value in this Area
Tax History
| Year | Tax Paid | Tax Assessment Tax Assessment Total Assessment is a certain percentage of the fair market value that is determined by local assessors to be the total taxable value of land and additions on the property. | Land | Improvement |
|---|---|---|---|---|
| 2025 | $1,365 | $401,778 | $194,561 | $207,217 |
| 2024 | $1,365 | $73,798 | $24,492 | $49,306 |
| 2023 | $1,365 | $72,352 | $24,012 | $48,340 |
| 2022 | $1,344 | $70,935 | $23,542 | $47,393 |
| 2021 | $1,352 | $69,545 | $23,081 | $46,464 |
| 2020 | $1,382 | $68,833 | $22,845 | $45,988 |
| 2019 | $1,129 | $67,485 | $22,398 | $45,087 |
| 2018 | $1,116 | $66,162 | $21,959 | $44,203 |
| 2017 | $1,083 | $64,866 | $21,529 | $43,337 |
| 2016 | $1,057 | $63,595 | $21,107 | $42,488 |
| 2015 | -- | $62,640 | $20,790 | $41,850 |
| 2014 | -- | $61,414 | $20,383 | $41,031 |
Source: Public Records
Property History
| Date | Event | Price | List to Sale | Price per Sq Ft |
|---|---|---|---|---|
| 10/20/2025 10/20/25 | For Sale | $965,000 | -- | $643 / Sq Ft |
Source: Bay Area Real Estate Information Services (BAREIS)
Purchase History
| Date | Type | Sale Price | Title Company |
|---|---|---|---|
| Interfamily Deed Transfer | -- | None Available | |
| Interfamily Deed Transfer | -- | None Available | |
| Interfamily Deed Transfer | -- | None Available | |
| Interfamily Deed Transfer | -- | None Available |
Source: Public Records
Source: Bay Area Real Estate Information Services (BAREIS)
MLS Number: 325092073
APN: 060-160-024
Nearby Homes
- 7086 Fircrest Ave
- 830 Litchfield Ave
- 6917 Redwood Ave
- 5301 Gravenstein Hwy S
- 1171 Gravenstein Hwy S
- 508 Petaluma Ave
- 451 S High St
- 7600 Bodega Ave
- 1466 Cooper Rd
- 8061 Elphick Rd
- 497 Pleasant Hill Rd
- 7720 Bodega Ave Unit 3
- 5200 California 116
- 447 Sparkes Rd
- 200 Pleasant Hill Ave N
- 8086 Bodega Ave
- 8148 Bodega Ave
- 8023 Washington Ave
- 582 Live Oak Ave
- 476 Pleasant Hill Ave N
- 7312 Bodega Ave
- 205 Virginia Ave Unit Delightful Studio
- 385 Murphy Ave Unit na
- 608 Sparkes Rd Unit JJ'sPlace
- 836 Ferguson Rd
- 1001 Doubles Dr
- 2315 Cross Ave
- 1501 Patty Place
- 1791 Sebastopol Rd
- 1400 Burbank Ave
- 150 Stony Point Rd
- 2291 Guerneville Rd
- 2120 Jennings Ave
- 966 Borden Villa Dr
- 927 W 8th St
- 1385 W College Ave
- 801 N Dutton Ave
- 2600 Corby Ave
- 750 Apple Creek Ln
- 600 Rohnert Park Expy W
