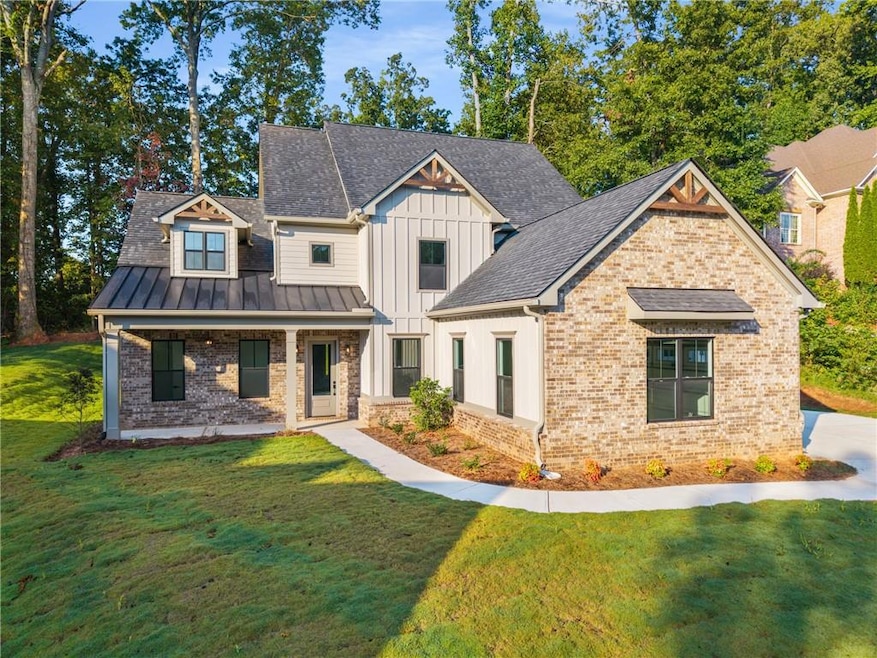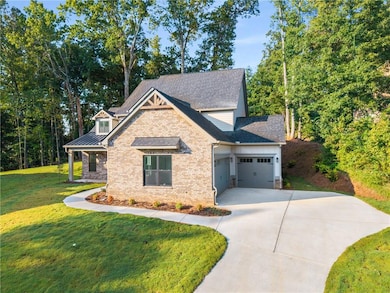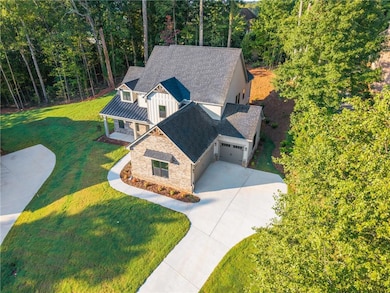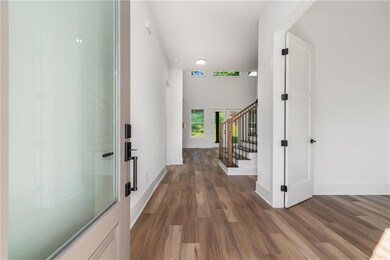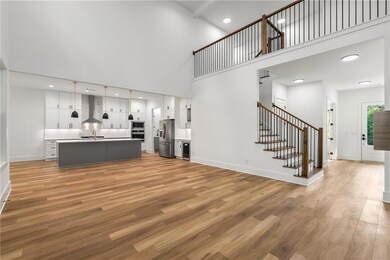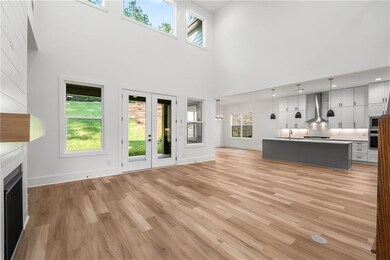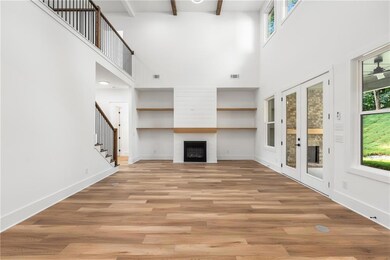7252 Creekside Way Jefferson, GA 30549
Estimated payment $4,524/month
Highlights
- Golf Course Community
- Fitness Center
- New Construction
- West Jackson Middle School Rated A-
- Open-Concept Dining Room
- Two Primary Bedrooms
About This Home
Located in the prestigious Traditions of Braselton, this brand-new construction home offers the perfect blend of luxury, convenience, and modern elegance. Move-in ready, it welcomes you with a charming rocking-chair front porch, an expansive three-car garage, and curb appeal that sets the tone for what’s inside. Step into the soaring foyer, where a versatile flex space awaits—ideal for a home office, playroom, or formal sitting area. The open-concept layout is designed for both comfort and entertaining, featuring top-tier finishes throughout. At the heart of the home, the gourmet kitchen impresses with shaker-style cabinetry, quartz countertops, stainless steel appliances, a wine fridge, a coffee bar, and a spacious walk-in pantry. The kitchen flows seamlessly into a two-story family room with a cozy fireplace and continues to a covered back porch with its own outdoor fireplace, overlooking a level backyard perfect for gatherings, recreation, or quiet retreats. This thoughtfully designed home offers a rare double owner’s suite layout, perfect for multi-generational living. The main-level suite features a spa-like bath with a soaking tub, frameless glass shower, dual vanities, and a large walk-in closet. Upstairs, you’ll find the second owner’s suite, two additional bedrooms, a family room, and a media room, providing plenty of space for everyone. Beyond the home itself, residents of Traditions of Braselton enjoy access to premium resort-style amenities including a fitness center, junior Olympic pool, tennis and pickleball courts, and an on-site restaurant. Conveniently located just minutes from Publix, shopping, and dining, this is an incredible opportunity to own a stunning, move-in ready home in one of Georgia’s most sought-after communities.
Open House Schedule
-
Sunday, November 16, 20252:00 to 4:00 pm11/16/2025 2:00:00 PM +00:0011/16/2025 4:00:00 PM +00:00Add to Calendar
Home Details
Home Type
- Single Family
Est. Annual Taxes
- $373
Year Built
- Built in 2025 | New Construction
Lot Details
- 0.39 Acre Lot
- Property fronts a state road
- Private Entrance
- Level Lot
- Private Yard
- Back and Front Yard
HOA Fees
- $92 Monthly HOA Fees
Parking
- 3 Car Attached Garage
- Parking Accessed On Kitchen Level
- Driveway
Home Design
- Traditional Architecture
- Brick Exterior Construction
- Composition Roof
- Lap Siding
- Cement Siding
- Concrete Perimeter Foundation
Interior Spaces
- 3,500 Sq Ft Home
- 2-Story Property
- Wet Bar
- Bookcases
- Vaulted Ceiling
- Ceiling Fan
- Recessed Lighting
- Insulated Windows
- Entrance Foyer
- Family Room with Fireplace
- 2 Fireplaces
- Open-Concept Dining Room
- Home Gym
- Neighborhood Views
- Fire and Smoke Detector
Kitchen
- Open to Family Room
- Walk-In Pantry
- Gas Range
- Range Hood
- Microwave
- Dishwasher
- Kitchen Island
- Stone Countertops
- White Kitchen Cabinets
Flooring
- Laminate
- Tile
Bedrooms and Bathrooms
- 5 Bedrooms | 1 Primary Bedroom on Main
- Double Master Bedroom
- Walk-In Closet
- Double Vanity
- Low Flow Plumbing Fixtures
- Separate Shower in Primary Bathroom
- Soaking Tub
Laundry
- Laundry Room
- Laundry on main level
Outdoor Features
- Deck
- Covered Patio or Porch
Location
- Property is near schools
- Property is near shops
Schools
- Gum Springs Elementary School
- West Jackson Middle School
- Jackson County High School
Utilities
- Central Heating and Cooling System
- 110 Volts
- High Speed Internet
- Cable TV Available
Listing and Financial Details
- Home warranty included in the sale of the property
- Assessor Parcel Number 105D 021T
Community Details
Overview
- Traditions Of Braselton Subdivision
Amenities
- Clubhouse
Recreation
- Golf Course Community
- Tennis Courts
- Pickleball Courts
- Community Playground
- Fitness Center
- Community Pool
- Park
- Trails
Map
Home Values in the Area
Average Home Value in this Area
Tax History
| Year | Tax Paid | Tax Assessment Tax Assessment Total Assessment is a certain percentage of the fair market value that is determined by local assessors to be the total taxable value of land and additions on the property. | Land | Improvement |
|---|---|---|---|---|
| 2024 | $373 | $14,400 | $14,400 | $0 |
| 2023 | $373 | $14,400 | $14,400 | $0 |
| 2022 | $419 | $14,400 | $14,400 | $0 |
| 2021 | $422 | $14,400 | $14,400 | $0 |
| 2020 | $461 | $14,400 | $14,400 | $0 |
| 2019 | $468 | $14,400 | $14,400 | $0 |
| 2018 | $474 | $14,400 | $14,400 | $0 |
| 2017 | $478 | $14,400 | $14,400 | $0 |
| 2016 | $93 | $2,800 | $2,800 | $0 |
| 2015 | $93 | $2,800 | $2,800 | $0 |
| 2014 | $93 | $2,800 | $2,800 | $0 |
| 2013 | -- | $2,800 | $2,800 | $0 |
Property History
| Date | Event | Price | List to Sale | Price per Sq Ft |
|---|---|---|---|---|
| 09/05/2025 09/05/25 | For Sale | $835,000 | -- | $239 / Sq Ft |
Purchase History
| Date | Type | Sale Price | Title Company |
|---|---|---|---|
| Warranty Deed | $870,000 | -- | |
| Quit Claim Deed | -- | -- | |
| Warranty Deed | $265,000 | -- | |
| Deed | $76,038 | -- |
Source: First Multiple Listing Service (FMLS)
MLS Number: 7644541
APN: 105D-021T
- 5841 Woodland Park Ct
- 1399 Traditions Way
- 4341 Links Blvd
- 4471 Links Blvd
- 4248 Links Blvd
- 352 Stately Oaks Ct
- 133 Pyramid Ln
- 150 Celestial Run
- 120 Echo Ct
- 168 Salt Lake Ln
- 133 Pyramid Ln Unit TH-D1
- 133 Pyramid Ln Unit TH-C1
- 136 Salt Lake Ln
- 4636 Waxwing St
- 305 Pond Ct
- 4446 Waxwing St
- 4457 Waxwing St
- 72 Clear Lake Pkwy
- 72 Clear Lk Pkwy
- 103 Bentwater Way
