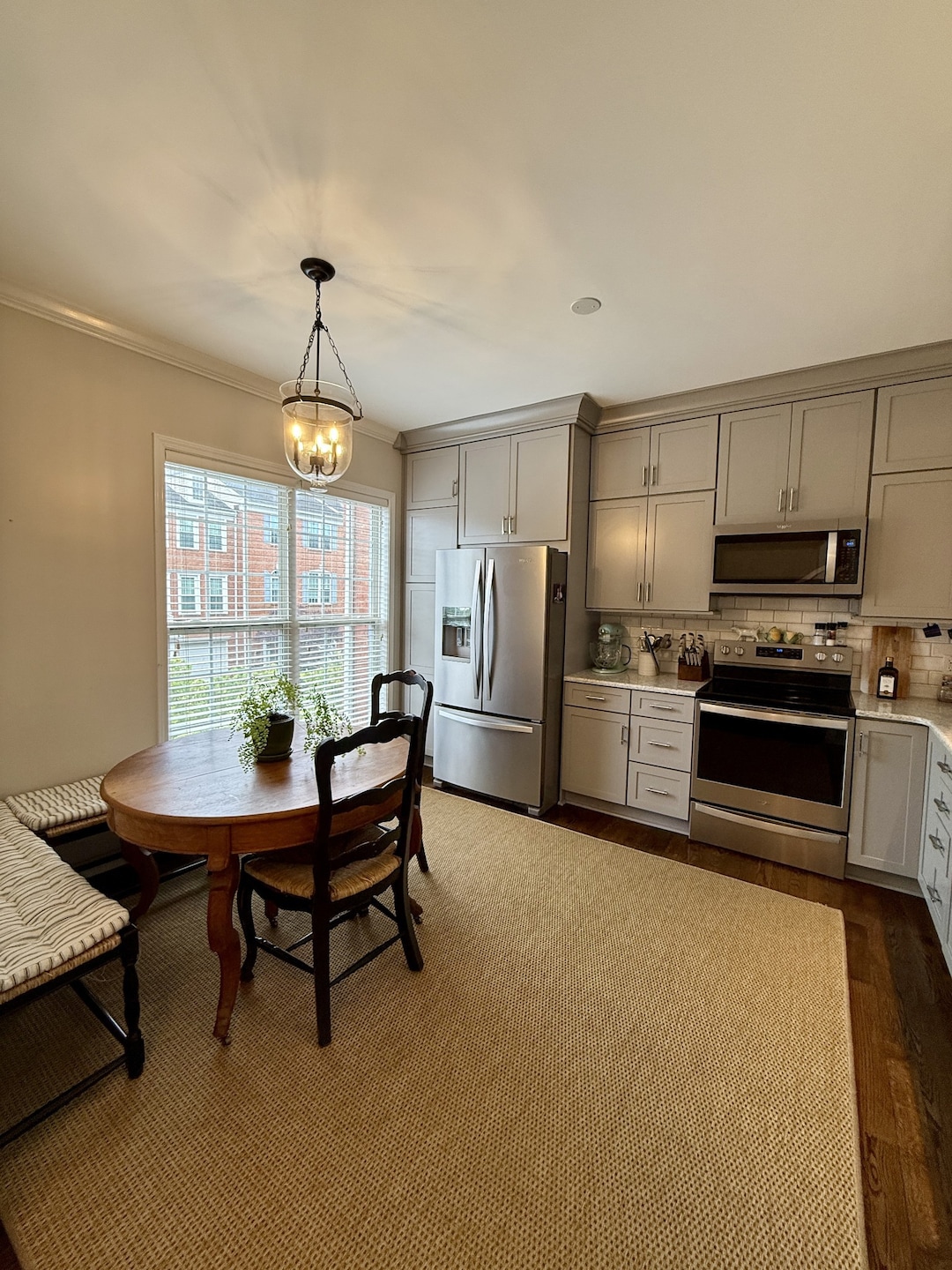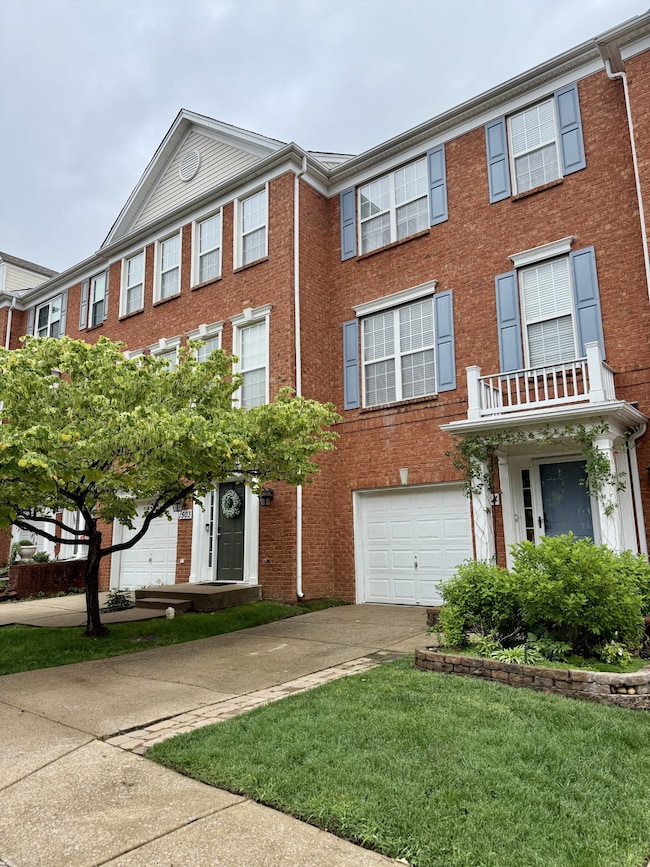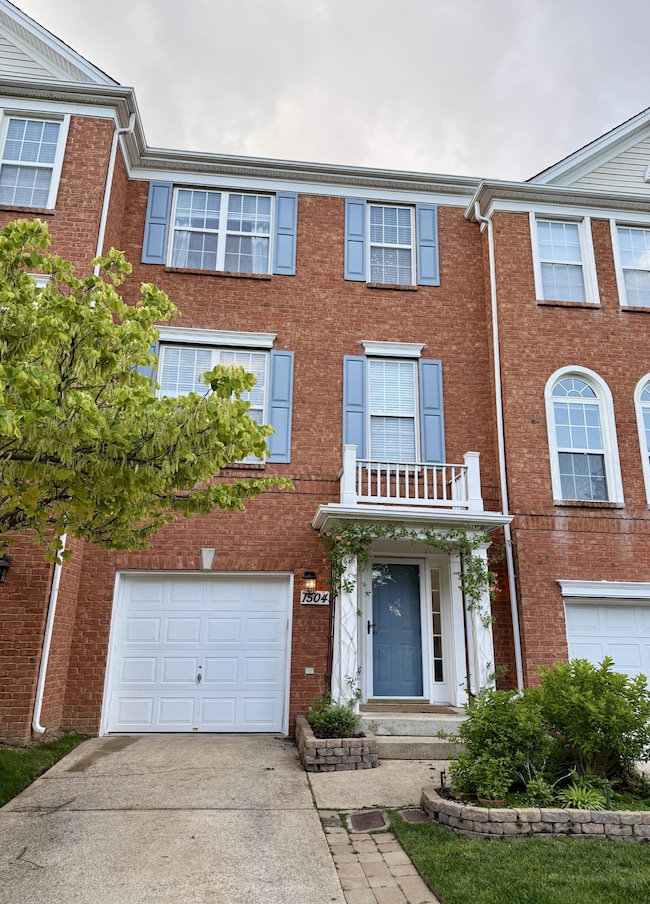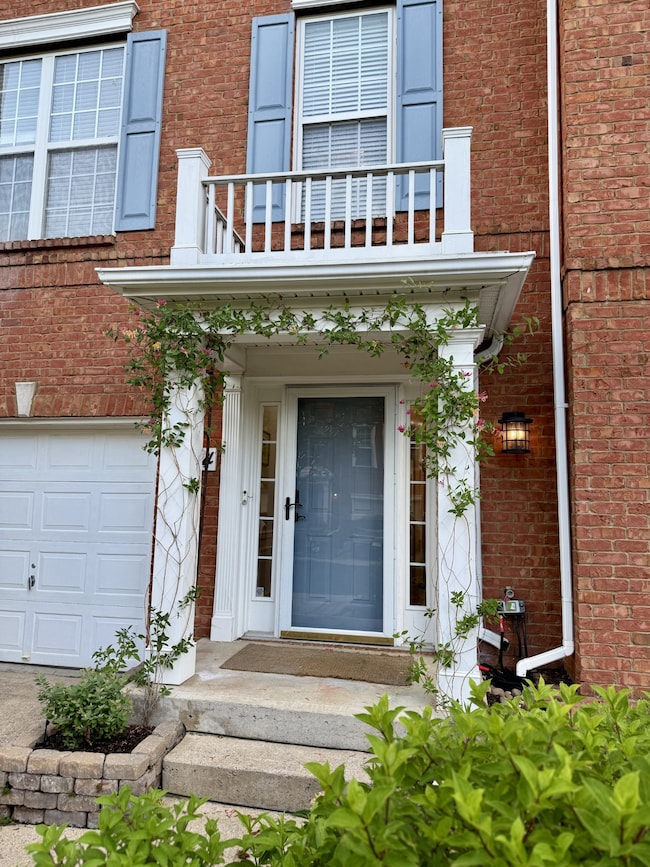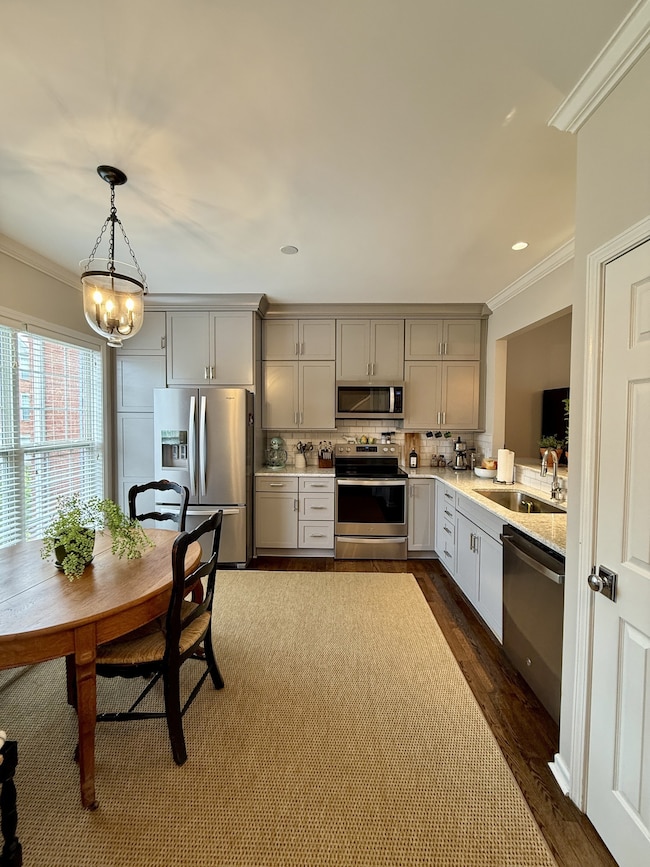
7252 Highway 70 S Unit 1504 Nashville, TN 37221
Estimated payment $2,492/month
Highlights
- Deck
- Walk-In Closet
- Patio
- 1 Car Attached Garage
- Cooling Available
- Central Heating
About This Home
Don't miss this beautiful townhome located in Bellevue Commons just 15 minutes from downtown Nashville and close to shopping, restaurants, and all your everyday essentials. The main level offers an open layout with hardwood floors throughout the kitchen, dining, and living room area. The kitchen features updated appliances and modern finishes, while the living room feels warm and inviting with a gas fireplace as the focal point. French doors lead to a private back deck, perfect for morning coffee or grilling out. Upstairs, you’ll find two spacious bedroom suites—each with its own full bathroom and walk-in closet. The primary suite features vaulted ceilings, a wall of windows that brings in great natural light, a soaking tub, and an oversized closet. The lower level includes a versatile bonus room that works well as a home office, gym, or guest bedroom, with access to a second outdoor patio that could easily be fenced in. Additional highlights include a one-car garage, washer and dryer that remain with the home, a new HVAC unit installed in 2024, a second unit replaced in 2018, and ample guest parking directly across from the unit. The low $91/month HOA covers all grounds maintenance and landscaping. Bellevue Commons is a low-maintenance community with open green spaces for kids and pets to enjoy, walkable streets, and easy access to Warner Parks, local grocery stores, and Bellevue One.
Listing Agent
Compass RE Brokerage Phone: 8505160675 License # 345706 Listed on: 05/19/2025

Townhouse Details
Home Type
- Townhome
Est. Annual Taxes
- $2,123
Year Built
- Built in 2000
Lot Details
- 871 Sq Ft Lot
HOA Fees
- $91 Monthly HOA Fees
Parking
- 1 Car Attached Garage
- 2 Open Parking Spaces
- Driveway
- Parking Lot
- Unassigned Parking
Home Design
- Brick Exterior Construction
- Vinyl Siding
Interior Spaces
- 1,904 Sq Ft Home
- Property has 1 Level
- Ceiling Fan
- Living Room with Fireplace
- Crawl Space
Flooring
- Carpet
- Vinyl
Bedrooms and Bathrooms
- 3 Bedrooms | 1 Main Level Bedroom
- Walk-In Closet
Outdoor Features
- Deck
- Patio
Schools
- Westmeade Elementary School
- Bellevue Middle School
- James Lawson High School
Utilities
- Cooling Available
- Central Heating
- Underground Utilities
Community Details
- Association fees include ground maintenance, pest control, trash
- Bellevue Commons Subdivision
Listing and Financial Details
- Assessor Parcel Number 142070F08500CO
Map
Home Values in the Area
Average Home Value in this Area
Tax History
| Year | Tax Paid | Tax Assessment Tax Assessment Total Assessment is a certain percentage of the fair market value that is determined by local assessors to be the total taxable value of land and additions on the property. | Land | Improvement |
|---|---|---|---|---|
| 2024 | $2,123 | $72,650 | $14,500 | $58,150 |
| 2023 | $2,123 | $72,650 | $14,500 | $58,150 |
| 2022 | $2,752 | $72,650 | $14,500 | $58,150 |
| 2021 | $2,145 | $72,650 | $14,500 | $58,150 |
| 2020 | $1,903 | $50,250 | $11,250 | $39,000 |
| 2019 | $1,384 | $50,250 | $11,250 | $39,000 |
Purchase History
| Date | Type | Sale Price | Title Company |
|---|---|---|---|
| Warranty Deed | $380,000 | Midtown Title Llc | |
| Warranty Deed | $269,000 | Rochford Law & Re Ttl Pllc | |
| Warranty Deed | $215,000 | None Available | |
| Warranty Deed | $154,050 | Saturn & Mazer Title Svcs In |
Mortgage History
| Date | Status | Loan Amount | Loan Type |
|---|---|---|---|
| Open | $361,000 | New Conventional | |
| Previous Owner | $237,000 | New Conventional | |
| Previous Owner | $222,095 | VA | |
| Previous Owner | $52,472 | Unknown | |
| Previous Owner | $105,600 | Unknown | |
| Previous Owner | $113,700 | No Value Available |
Similar Homes in Nashville, TN
Source: Realtracs
MLS Number: 2888797
APN: 142-07-0F-085-00
- 7252 Highway 70 S Unit 706
- 609 Bristol Creek Dr
- 643 Bristol Creek Dr
- 657 Bristol Creek Dr
- 7245 Highway 70 S Unit 208
- 280 Myhr Green
- 205 Myhr Green Unit 72
- 7379 Bridle Dr
- 525 Saddle Dr
- 0 Old Harding Pike Unit RTC2867546
- 128 Westerly Dr Unit 128
- 211 Wynbrook Ct Unit 211
- 327 Deer Lake Dr
- 118 Westerly Dr
- 833 Stirrup Dr
- 359 Deer Lake Dr Unit 359
- 700 Stirrup Ct
- 386 Deer Lake Dr Unit 386
- 7419 Stacy Dr
- 212 Post Creek Rd Unit 212
