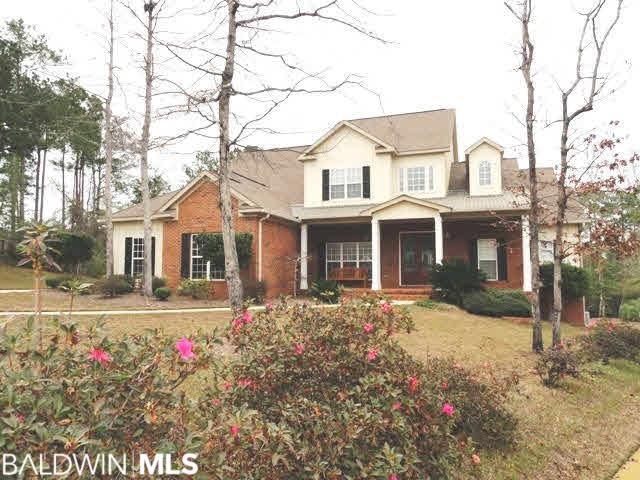
7253 Ashberry Ct Spanish Fort, AL 36527
Highlights
- Lake Front
- Clubhouse
- Vaulted Ceiling
- Spanish Fort Elementary School Rated A-
- Great Room with Fireplace
- Traditional Architecture
About This Home
As of July 2012IMAGINE YOURSELF IN THIS LAKEFRONT HOME IN HIGHLY SOUGHT AFTER STILLWATER. THIS HOME PROVIDES ROOM FOR EXPANSION & FLEXIBILITY WITH HEATED/COOLED 1500 SF DETACHED GARAGE THAT HAS 220V ELEC & PLUMBING. COULD BE CONVERTED TO IN-LAW APT, AT-HOME OFFICE, OR YOUR VERY OWN CAR COLLECTION (6 CARS). THIS H/C SPACE MAKES TOTAL SQ FT 4708! EXTRAS LIKE GRANITE, HARDWOOD, MOLDINGS, ETC. ARE ALSO INCLUDED.
Home Details
Home Type
- Single Family
Est. Annual Taxes
- $1,563
Year Built
- Built in 2004
Lot Details
- Lot Dimensions are 44x275
- Lake Front
- Lot Has A Rolling Slope
- Few Trees
Home Design
- Traditional Architecture
- Brick Exterior Construction
- Slab Foundation
- Wood Frame Construction
- Ridge Vents on the Roof
- Composition Roof
- Metal Roof
- Concrete Fiber Board Siding
Interior Spaces
- 3,208 Sq Ft Home
- 2-Story Property
- Vaulted Ceiling
- ENERGY STAR Qualified Ceiling Fan
- Gas Log Fireplace
- Double Pane Windows
- Insulated Doors
- Great Room with Fireplace
- Dining Room
- Den with Fireplace
- Bonus Room
- Utility Room
- Water Views
Kitchen
- Breakfast Area or Nook
- <<doubleOvenToken>>
- Gas Range
- Dishwasher
- Disposal
Flooring
- Wood
- Carpet
- Tile
Bedrooms and Bathrooms
- 4 Bedrooms
- Split Bedroom Floorplan
Home Security
- Fire and Smoke Detector
- Termite Clearance
Parking
- Attached Garage
- Automatic Garage Door Opener
Eco-Friendly Details
- Energy-Efficient Appliances
Outdoor Features
- Access To Lake
- Covered patio or porch
- Outdoor Storage
Utilities
- Central Heating and Cooling System
- Heating System Uses Natural Gas
- Underground Utilities
- Electric Water Heater
- Satellite Dish
Community Details
Overview
- Stillwater Subdivision
- The community has rules related to covenants, conditions, and restrictions
Amenities
- Community Barbecue Grill
- Clubhouse
Recreation
- Community Pool
Ownership History
Purchase Details
Home Financials for this Owner
Home Financials are based on the most recent Mortgage that was taken out on this home.Similar Homes in Spanish Fort, AL
Home Values in the Area
Average Home Value in this Area
Purchase History
| Date | Type | Sale Price | Title Company |
|---|---|---|---|
| Warranty Deed | $435,000 | None Available |
Mortgage History
| Date | Status | Loan Amount | Loan Type |
|---|---|---|---|
| Open | $390,000 | New Conventional | |
| Previous Owner | $391,500 | New Conventional | |
| Previous Owner | $30,000 | Credit Line Revolving | |
| Previous Owner | $341,500 | Unknown |
Property History
| Date | Event | Price | Change | Sq Ft Price |
|---|---|---|---|---|
| 07/11/2025 07/11/25 | For Sale | $770,000 | +77.0% | $238 / Sq Ft |
| 07/16/2012 07/16/12 | Sold | $435,000 | 0.0% | $136 / Sq Ft |
| 07/16/2012 07/16/12 | Sold | $435,000 | 0.0% | $136 / Sq Ft |
| 06/01/2012 06/01/12 | Pending | -- | -- | -- |
| 06/01/2012 06/01/12 | Pending | -- | -- | -- |
| 02/06/2012 02/06/12 | For Sale | $435,000 | -- | $136 / Sq Ft |
Tax History Compared to Growth
Tax History
| Year | Tax Paid | Tax Assessment Tax Assessment Total Assessment is a certain percentage of the fair market value that is determined by local assessors to be the total taxable value of land and additions on the property. | Land | Improvement |
|---|---|---|---|---|
| 2024 | $2,550 | $78,760 | $8,880 | $69,880 |
| 2023 | $2,396 | $74,100 | $9,200 | $64,900 |
| 2022 | $1,994 | $61,900 | $0 | $0 |
| 2021 | $1,867 | $57,420 | $0 | $0 |
| 2020 | $1,800 | $56,020 | $0 | $0 |
| 2019 | $1,510 | $51,960 | $0 | $0 |
| 2018 | $1,468 | $50,560 | $0 | $0 |
| 2017 | $1,520 | $52,300 | $0 | $0 |
| 2016 | $1,352 | $46,700 | $0 | $0 |
| 2015 | $1,327 | $45,880 | $0 | $0 |
| 2014 | $1,250 | $43,300 | $0 | $0 |
| 2013 | -- | $43,700 | $0 | $0 |
Agents Affiliated with this Home
-
Wendy Hoffman

Seller's Agent in 2025
Wendy Hoffman
Real Broker, LLC
(334) 596-7055
32 Total Sales
-
Terry Reeves

Seller's Agent in 2012
Terry Reeves
Coastal Alabama Real Estate
(251) 234-9997
233 Total Sales
-
Laura Reeves

Seller's Agent in 2012
Laura Reeves
Coastal Alabama Real Estate
(251) 490-8402
164 Total Sales
-
T
Seller Co-Listing Agent in 2012
Terry Lynn Reeves
Coldwell Banker Reehl Prop Daphne
Map
Source: Baldwin REALTORS®
MLS Number: 183843
APN: 32-03-41-0-000-001.021
- 0 Boardwalk Dr Unit 28 362525
- 0 Boardwalk Dr Unit 7388511
- 7146 Stillwater Blvd
- 0 State Highway 225 Unit 2 374781
- 0 State Highway 225 Unit 1 374682
- 0 Rushing Water Ct Unit 63 378576
- 33143 Boardwalk Dr
- 34072 Farrington Ln
- 34072 Farrington Ln Unit 30
- 15 Farrington Ln
- 23 Farrington Ln
- 20 Farrington Ln
- 22 Farrington Ln
- 34267 Farrington Ln
- 33434 Alder Cir
- 0 Raegan Ln Unit 49 377306
- 0 Raegan Ln Unit 7555678
- 0 Raegan Ln Unit 43 376848
- 0 Raegan Ln Unit 47 376847
- 0 Raegan Ln Unit 48 376846
