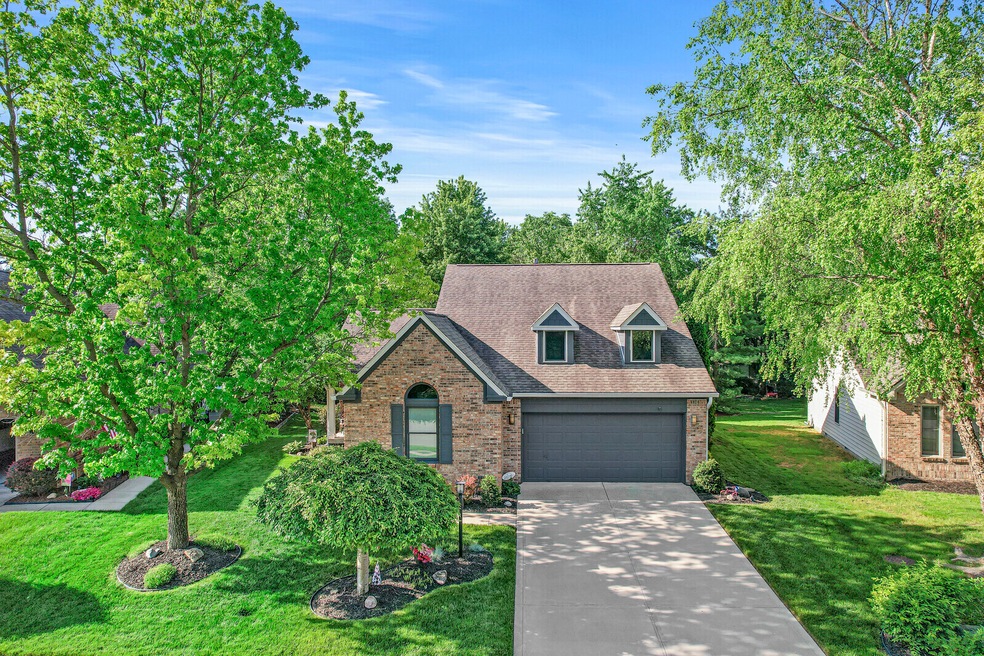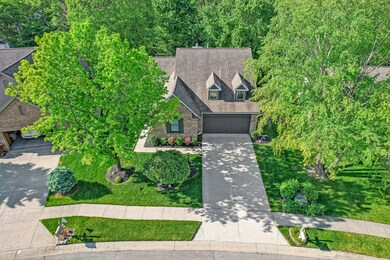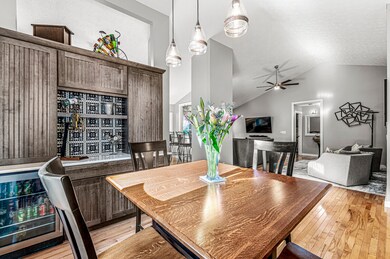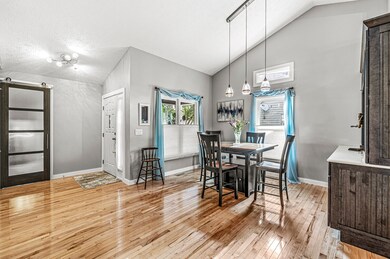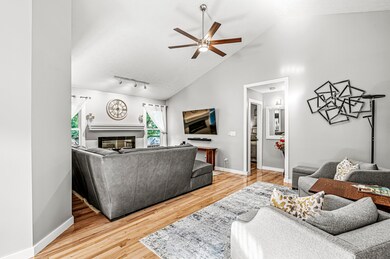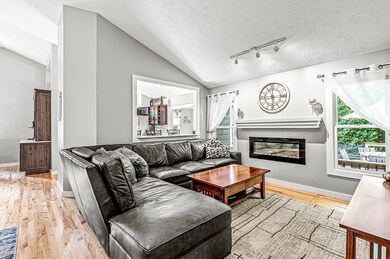
7253 Wolffe Dr Fishers, IN 46038
Highlights
- Cathedral Ceiling
- Ranch Style House
- No HOA
- Harrison Parkway Elementary School Rated A
- Wood Flooring
- Bar Fridge
About This Home
As of July 2023Welcome to this meticulously maintained 3 bedroom/2 bathroom brick ranch in Fishers River Glen Golf Course community. From the time you pull up in front of this home you will notice the pride of ownership. The landscaping around the entire home creates the perfect balance of beauty and privacy. The inside of the home features updated wood flooring throughout. The primary bathroom has been updated with a custom tile shower and new backsplash. Relax and unwind in the living room with vaulted ceilings, the bonus room on the back of the home or enjoy the outdoor living space on the freshly stained deck with pergola. Community offers optional golf, tennis and swimming a short walk away.
Last Agent to Sell the Property
Berkshire Hathaway Home License #RB22001716 Listed on: 05/24/2023

Last Buyer's Agent
Roger Lundy
Keller Williams Indpls Metro N

Home Details
Home Type
- Single Family
Est. Annual Taxes
- $3,084
Year Built
- Built in 1991
Lot Details
- 71 Sq Ft Lot
Parking
- 2 Car Attached Garage
Home Design
- Ranch Style House
- Brick Exterior Construction
- Cement Siding
- Concrete Perimeter Foundation
Interior Spaces
- 1,815 Sq Ft Home
- Bar Fridge
- Woodwork
- Cathedral Ceiling
- Electric Fireplace
- Combination Kitchen and Dining Room
- Attic Access Panel
Kitchen
- Eat-In Kitchen
- Gas Cooktop
- Microwave
- Dishwasher
Flooring
- Wood
- Vinyl Plank
Bedrooms and Bathrooms
- 3 Bedrooms
- Walk-In Closet
- 2 Full Bathrooms
Laundry
- Dryer
- Washer
Utilities
- SEER Rated 16+ Air Conditioning Units
- Heating System Uses Gas
Community Details
- No Home Owners Association
- River Glen Subdivision
Listing and Financial Details
- Legal Lot and Block 103 / 2
- Assessor Parcel Number 291035007025000006
Ownership History
Purchase Details
Home Financials for this Owner
Home Financials are based on the most recent Mortgage that was taken out on this home.Purchase Details
Home Financials for this Owner
Home Financials are based on the most recent Mortgage that was taken out on this home.Purchase Details
Home Financials for this Owner
Home Financials are based on the most recent Mortgage that was taken out on this home.Similar Homes in Fishers, IN
Home Values in the Area
Average Home Value in this Area
Purchase History
| Date | Type | Sale Price | Title Company |
|---|---|---|---|
| Warranty Deed | -- | Enterprise Title | |
| Interfamily Deed Transfer | -- | Amc Settlement Services | |
| Warranty Deed | -- | None Available |
Mortgage History
| Date | Status | Loan Amount | Loan Type |
|---|---|---|---|
| Open | $286,300 | New Conventional | |
| Previous Owner | $195,500 | New Conventional | |
| Previous Owner | $207,575 | New Conventional | |
| Previous Owner | $80,000 | New Conventional |
Property History
| Date | Event | Price | Change | Sq Ft Price |
|---|---|---|---|---|
| 07/10/2023 07/10/23 | Sold | $419,000 | -4.8% | $231 / Sq Ft |
| 05/26/2023 05/26/23 | Pending | -- | -- | -- |
| 05/24/2023 05/24/23 | For Sale | $439,900 | +101.3% | $242 / Sq Ft |
| 04/30/2013 04/30/13 | Sold | $218,500 | -2.9% | $120 / Sq Ft |
| 04/25/2013 04/25/13 | Pending | -- | -- | -- |
| 11/13/2012 11/13/12 | For Sale | $225,000 | -- | $124 / Sq Ft |
Tax History Compared to Growth
Tax History
| Year | Tax Paid | Tax Assessment Tax Assessment Total Assessment is a certain percentage of the fair market value that is determined by local assessors to be the total taxable value of land and additions on the property. | Land | Improvement |
|---|---|---|---|---|
| 2024 | $3,543 | $357,100 | $93,000 | $264,100 |
| 2023 | $3,543 | $316,300 | $78,000 | $238,300 |
| 2022 | $3,084 | $285,600 | $78,000 | $207,600 |
| 2021 | $3,084 | $259,900 | $73,800 | $186,100 |
| 2020 | $2,927 | $246,300 | $73,800 | $172,500 |
| 2019 | $2,483 | $214,000 | $50,000 | $164,000 |
| 2018 | $2,480 | $214,000 | $50,000 | $164,000 |
| 2017 | $2,231 | $198,900 | $50,000 | $148,900 |
| 2016 | $2,304 | $204,700 | $50,000 | $154,700 |
| 2014 | $2,101 | $199,900 | $50,000 | $149,900 |
| 2013 | $2,101 | $188,500 | $50,100 | $138,400 |
Agents Affiliated with this Home
-
Erin Watts
E
Seller's Agent in 2023
Erin Watts
Berkshire Hathaway Home
2 in this area
38 Total Sales
-
R
Buyer's Agent in 2023
Roger Lundy
Keller Williams Indpls Metro N
-
B
Buyer Co-Listing Agent in 2023
Benita Hutt
Keller Williams Indpls Metro N
-
A
Seller's Agent in 2013
Alice Wessel
F.C. Tucker Company
-
K
Buyer's Agent in 2013
Karey Bredemeyer
F.C. Tucker Company
Map
Source: MIBOR Broker Listing Cooperative®
MLS Number: 21921188
APN: 29-10-35-007-025.000-006
- 7279 River Glen Dr
- 6862 Riverside Way
- 526 Conner Creek Dr
- 545 Conner Creek Dr
- 540 Conner Creek Dr
- 419 S Sunblest Blvd
- 11352 Cherry Hill Ct
- 11487 Songbird Ln
- 12551 Walnut Ridge Place
- 315 Heritage Ct
- 6747 Cherry Laurel Ln
- 11329 Cherry Blossom Dr E
- 6610 Wilderness Trail
- 7666 Concord Ln
- 12031 Colbarn Dr
- 7813 Ashton Ln
- 12370 Ensley Dr
- 7757 Kemble Ct
- 12423 Ensley Place
- 6585 Quail Run
